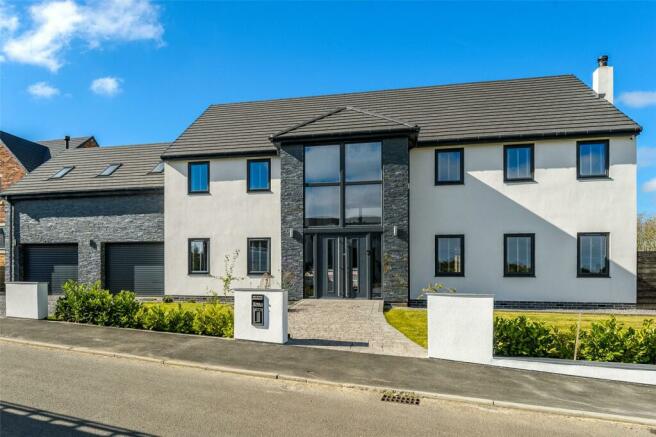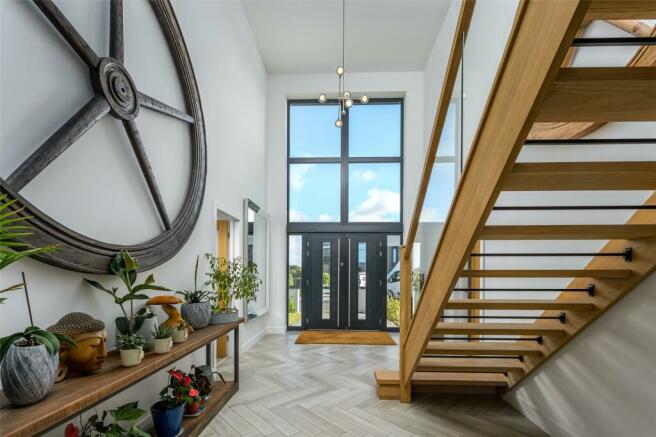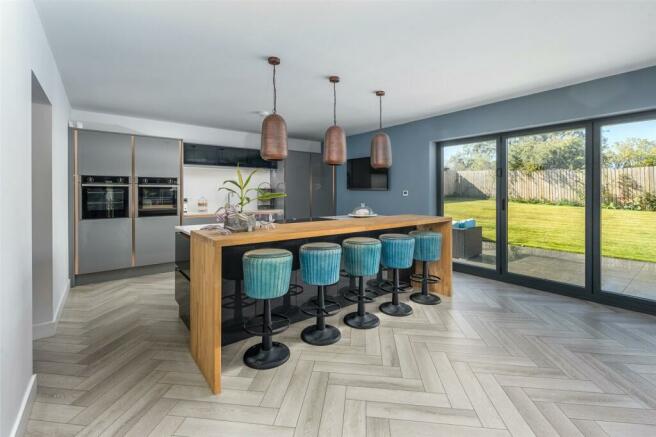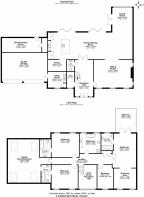Coldwellburn Mews, Haswell, DH6

- PROPERTY TYPE
Detached
- BEDROOMS
5
- BATHROOMS
4
- SIZE
Ask agent
- TENUREDescribes how you own a property. There are different types of tenure - freehold, leasehold, and commonhold.Read more about tenure in our glossary page.
Ask agent
Key features
- Exclusive Gated Development
- High Quality Finishes
- Spacious Bedrooms
- Expansive South West Facing Garden
- Superb Transport Links
- 0.4 acre plot
- EPC TBC
Description
Upon entering through double doors, you are welcomed into a grand reception hallway with a striking double-height ceiling. From here, the space flows seamlessly into the study and WC. The generously proportioned lounge features a wood-burning stove set against a stylish feature wall, perfect for cozy evenings. The entire ground floor benefits from underfloor heating, ensuring comfort throughout.
At the heart of the home lies the stunning open-plan kitchen, dining, and living area. The bespoke kitchen is designed with an impressive island and oak breakfast bar, complemented by quartz countertops and matching upstands. A suite of premium integrated appliances includes a Faber downdraft extractor, Neff induction hob, double ovens, dishwasher, fridge, freezer, and a boiling water tap for added convenience. Two sets of bi-folding doors open onto the large rear garden, creating an inviting indoor-outdoor flow. Adjacent to the kitchen is a welcoming family room, complete with French doors leading to the outdoor space. A separate larder with an oak countertop offers additional storage, while the fully fitted utility room provides access to the double garage with electric roller shutter doors.
An elegant oak staircase leads to the first floor, where four double bedrooms are located in addition to a cinema room. The main bedroom is a luxurious retreat, featuring a spacious layout, a fitted dressing area, and an en-suite with a walk-in shower. Step out onto the balcony with composite decking to enjoy breathtaking views of the open countryside. The main bathroom is beautifully finished with a free-standing bath, shower, basin, and WC. Two additional bedrooms boasts its own en-suite with a bath.
The rear garden is a true highlight of the property, enjoying a south-west facing aspect and bordered by mature trees and shrubs. It features a large lawn area and a fabulous entertainment space, complete with a fully fitted bar area —ideal for hosting friends and family.
The home is powered by an efficient air source heat pump, ensuring sustainability and modern comfort.
LOCATION
Situated on the outskirts of an established County Durham village, this home offers stunning countryside views while providing easy access to nearby amenities. The village of Haswell is just a short distance away, and Durham City is only 6 miles to the west, offering world heritage sites, a diverse mix of shops, restaurants, and pubs. Commuting is convenient, with easy access to the A1 and A19, connecting you to Sunderland, Teesside, and the surrounding areas. The local countryside offers a wealth of bridle paths, country walks, cycleways, and the beautiful northeast coastline is only a short drive to the east.
SERVICES
Mains water
Air source heat pump
Treatment Plan
TENURE
Freehold
COUNCIL TAX BAND
TBC
- COUNCIL TAXA payment made to your local authority in order to pay for local services like schools, libraries, and refuse collection. The amount you pay depends on the value of the property.Read more about council Tax in our glossary page.
- Band: TBC
- PARKINGDetails of how and where vehicles can be parked, and any associated costs.Read more about parking in our glossary page.
- Yes
- GARDENA property has access to an outdoor space, which could be private or shared.
- Yes
- ACCESSIBILITYHow a property has been adapted to meet the needs of vulnerable or disabled individuals.Read more about accessibility in our glossary page.
- Ask agent
Coldwellburn Mews, Haswell, DH6
Add an important place to see how long it'd take to get there from our property listings.
__mins driving to your place
Your mortgage
Notes
Staying secure when looking for property
Ensure you're up to date with our latest advice on how to avoid fraud or scams when looking for property online.
Visit our security centre to find out moreDisclaimer - Property reference DRH230179. The information displayed about this property comprises a property advertisement. Rightmove.co.uk makes no warranty as to the accuracy or completeness of the advertisement or any linked or associated information, and Rightmove has no control over the content. This property advertisement does not constitute property particulars. The information is provided and maintained by Bradley Hall, Durham. Please contact the selling agent or developer directly to obtain any information which may be available under the terms of The Energy Performance of Buildings (Certificates and Inspections) (England and Wales) Regulations 2007 or the Home Report if in relation to a residential property in Scotland.
*This is the average speed from the provider with the fastest broadband package available at this postcode. The average speed displayed is based on the download speeds of at least 50% of customers at peak time (8pm to 10pm). Fibre/cable services at the postcode are subject to availability and may differ between properties within a postcode. Speeds can be affected by a range of technical and environmental factors. The speed at the property may be lower than that listed above. You can check the estimated speed and confirm availability to a property prior to purchasing on the broadband provider's website. Providers may increase charges. The information is provided and maintained by Decision Technologies Limited. **This is indicative only and based on a 2-person household with multiple devices and simultaneous usage. Broadband performance is affected by multiple factors including number of occupants and devices, simultaneous usage, router range etc. For more information speak to your broadband provider.
Map data ©OpenStreetMap contributors.







