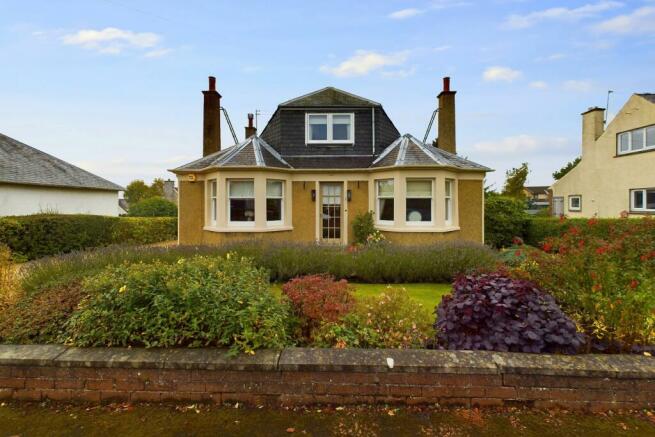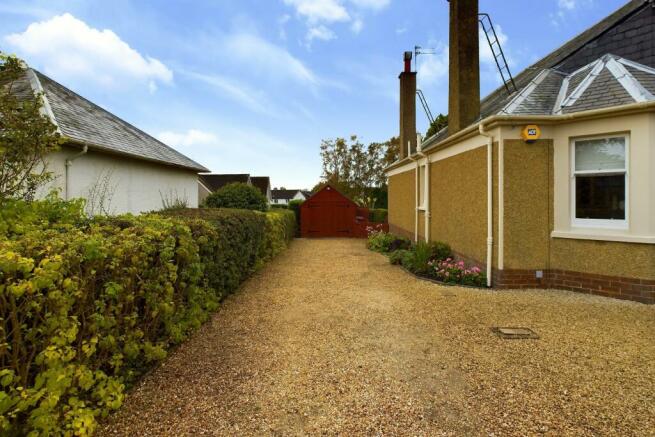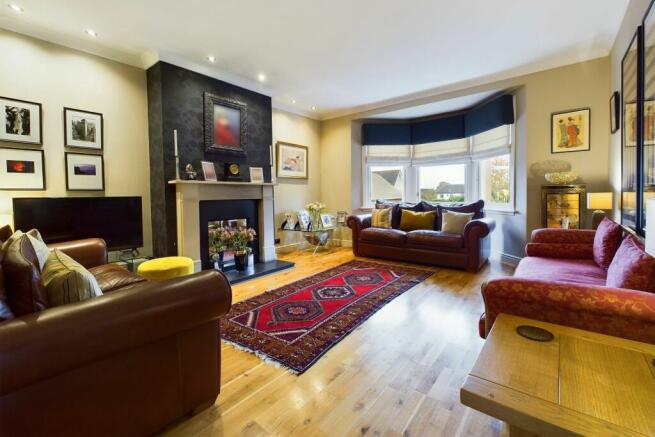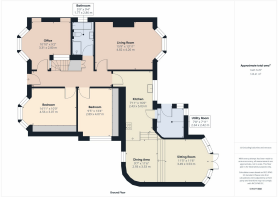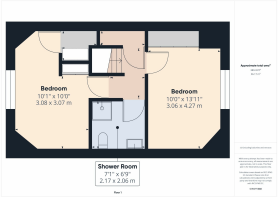
Victoria Avenue, Carluke, ML8

- PROPERTY TYPE
Detached
- BEDROOMS
5
- BATHROOMS
2
- SIZE
1,737 sq ft
161 sq m
- TENUREDescribes how you own a property. There are different types of tenure - freehold, leasehold, and commonhold.Read more about tenure in our glossary page.
Freehold
Key features
- Deceptively Spacious
- Spacious Lounge & Bright Sitting Room
- Fully Equipped Kitchen, Utility Room & DIning Area
- Five Bedrooms
- Luxurious Four Piece Family Bathroom & Shower Room
- Third Of An Acre Plot
- Large Chip Driveway & Well Maintained Gardens
- Gas Central Heating & Double Glazing
Description
Deceptively spacious, detached five-bedroom family home situated in one of Carluke's finest addresses. This substantial property provides prospective buyers with versatile living spaces spread across three levels amidst a spacious one-third of an acre plot. Properties of this magnitude and refinement within this sought-after locale are seldom available, thus prompt viewing is strongly advised.
The entrance to the property is through the front, leading to a welcoming and warm hallway. This area offers storage space with a sizeable under-stair cupboard and connects to the ground floor rooms, as well as a staircase leading to the upper level.
The welcoming lounge boasts abundant natural light and generous space, complemented by a bay window offering views of the rear garden. The fully equipped kitchen features an array of base and wall mounted storage cupboards, granite work tops, Bosch integrated oven, hob, extractor hood and dishwasher. A convenient utility room provides laundry facilities and external access to the garden. Adjacent to the kitchen, a dining area leads to a bright sitting room with patio doors opening to the rear garden. The ground floor is completed by two sizeable double bedrooms, each with built-in wardrobes, a spacious study with a bay window that could serve as a bedroom and a luxurious four-piece family bathroom. The ground floor boasts solid oak flooring throughout, with the exception of the master bedroom, which is finished with beech. Located on the upper floor are two spacious double bedrooms, each equipped with built-in storage, a family shower room, and a sizeable storage cupboard.
Externally to the front is a well-maintained lawn with neat borders. Adjacent to it, there is an expansive chip driveway that offers parking for multiple vehicles and leads to the garage, equipped with power and lighting. Located at the rear of the property are sizeable and secluded garden grounds. The well-maintained garden features a paved patio, lush lawn, meticulously tended borders, gravel pathways, vegetable patch, and a delightful tree house. We highly recommend an in-person visit to fully appreciate the beauty of this outdoor space.
The property further benefits from gas central heating and wooden sash and case double glazed windows throughout.
EPC Rating: C
Living Room
4.26m x 4.82m
Office/Bedroom
2.8m x 3.31m
Kitchen
5.03m x 2.43m
Utility Room
2.34m x 2.42m
Dining Area
2.93m x 3.53m
Sitting Room
3.49m x 3.53m
Bedroom
4.56m x 3.07m
Bedroom
2.89m x 4.07m
Bathroom
1.77m x 2.86m
Bedroom
3.06m x 4.27m
Bedroom
3.08m x 3.07m
Shower Room
2.17m x 2.06m
- COUNCIL TAXA payment made to your local authority in order to pay for local services like schools, libraries, and refuse collection. The amount you pay depends on the value of the property.Read more about council Tax in our glossary page.
- Ask agent
- PARKINGDetails of how and where vehicles can be parked, and any associated costs.Read more about parking in our glossary page.
- Yes
- GARDENA property has access to an outdoor space, which could be private or shared.
- Front garden,Rear garden
- ACCESSIBILITYHow a property has been adapted to meet the needs of vulnerable or disabled individuals.Read more about accessibility in our glossary page.
- Ask agent
Victoria Avenue, Carluke, ML8
Add an important place to see how long it'd take to get there from our property listings.
__mins driving to your place
Get an instant, personalised result:
- Show sellers you’re serious
- Secure viewings faster with agents
- No impact on your credit score
Your mortgage
Notes
Staying secure when looking for property
Ensure you're up to date with our latest advice on how to avoid fraud or scams when looking for property online.
Visit our security centre to find out moreDisclaimer - Property reference b5719b32-0bf6-40b5-abdb-30669dcab1fc. The information displayed about this property comprises a property advertisement. Rightmove.co.uk makes no warranty as to the accuracy or completeness of the advertisement or any linked or associated information, and Rightmove has no control over the content. This property advertisement does not constitute property particulars. The information is provided and maintained by Remax Clydesdale & Tweeddale, Carluke. Please contact the selling agent or developer directly to obtain any information which may be available under the terms of The Energy Performance of Buildings (Certificates and Inspections) (England and Wales) Regulations 2007 or the Home Report if in relation to a residential property in Scotland.
*This is the average speed from the provider with the fastest broadband package available at this postcode. The average speed displayed is based on the download speeds of at least 50% of customers at peak time (8pm to 10pm). Fibre/cable services at the postcode are subject to availability and may differ between properties within a postcode. Speeds can be affected by a range of technical and environmental factors. The speed at the property may be lower than that listed above. You can check the estimated speed and confirm availability to a property prior to purchasing on the broadband provider's website. Providers may increase charges. The information is provided and maintained by Decision Technologies Limited. **This is indicative only and based on a 2-person household with multiple devices and simultaneous usage. Broadband performance is affected by multiple factors including number of occupants and devices, simultaneous usage, router range etc. For more information speak to your broadband provider.
Map data ©OpenStreetMap contributors.
