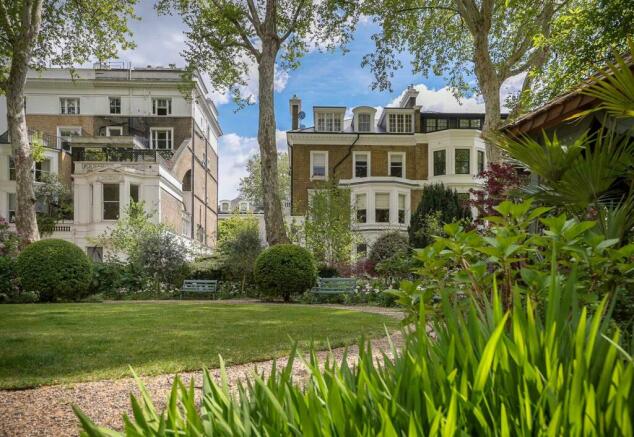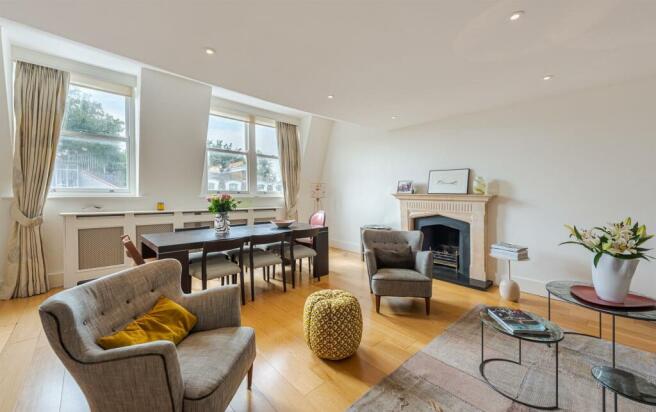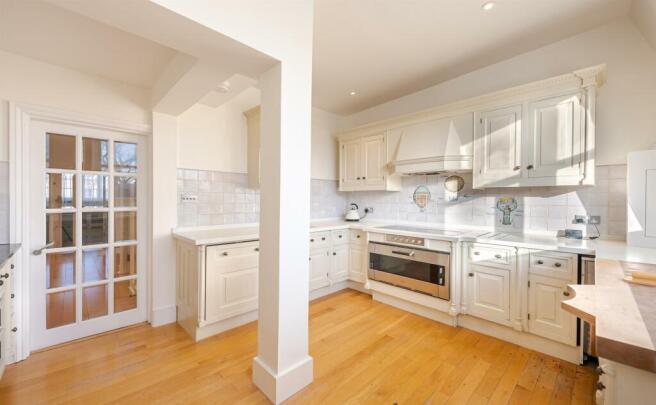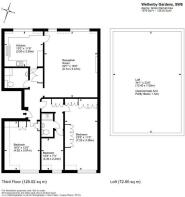3 bedroom apartment for sale
Wetherby Gardens, London

- PROPERTY TYPE
Apartment
- BEDROOMS
3
- BATHROOMS
2
- SIZE
Ask agent
Key features
- Large Bright South Facing Reception/Dining Room
- Wood Flooring & Good Ceiling Height
- Handmade Kitchen with Gaggenau Appliances (Oven, Hob and Dishwasher)
- Excellent Condition External Façade and Common Parts
- Access to Wetherby Gardens
- Extensive Storage Throughout
- Prestigious Address
- Semi-Stucco Fronted Building
- Expansive Lateral Accommodation
- Demised Loft Area that subject to the necessary consents could be converted into additional living space
Description
The drawing/RECEPTION/dining room measures a healthy 405 sq ft approx with attractive south facing outlook with three large sash windows providing sweeping views of the attractive greenery lining this sought after Victorian street. There are three bedrooms (one single) at the rear overlooking the hidden yet coveted large communal gardens (one of the finest communal gardens in South Kensington) to which this property enjoys access. There is excellent built in storage and the potential if more space would be desirable, to develop and extend the flat into the demised loft space, subject to the usual consents.
Enjoying accommodation in the form of three bedrooms with extensive wardrobe/storage space, TWO bathrooms (one with shower & one with guest WC and laundry). The kitchen is hand made, spacious and well equipped (solid Corian countertop and Gaggenau oven, hob and dishwasher, Bosh washing machine and Miele fridge/freezer), interconnecting with the reception with a serene outlook to enjoy daily over breakfast.
This third floor flat within a signature semi-stuccoed Victorian period building takes pride of place on Wetherby Gardens mid terrace beside the communal garden entry gate, with the exterior of the building having been refurbished in recent years as well as excellent condition to the internal common parts.
Brochures
Wetherby Gardens, LondonBrochure- COUNCIL TAXA payment made to your local authority in order to pay for local services like schools, libraries, and refuse collection. The amount you pay depends on the value of the property.Read more about council Tax in our glossary page.
- Band: G
- PARKINGDetails of how and where vehicles can be parked, and any associated costs.Read more about parking in our glossary page.
- Permit
- GARDENA property has access to an outdoor space, which could be private or shared.
- Ask agent
- ACCESSIBILITYHow a property has been adapted to meet the needs of vulnerable or disabled individuals.Read more about accessibility in our glossary page.
- Ask agent
Wetherby Gardens, London
Add an important place to see how long it'd take to get there from our property listings.
__mins driving to your place
Get an instant, personalised result:
- Show sellers you’re serious
- Secure viewings faster with agents
- No impact on your credit score
Your mortgage
Notes
Staying secure when looking for property
Ensure you're up to date with our latest advice on how to avoid fraud or scams when looking for property online.
Visit our security centre to find out moreDisclaimer - Property reference 33432894. The information displayed about this property comprises a property advertisement. Rightmove.co.uk makes no warranty as to the accuracy or completeness of the advertisement or any linked or associated information, and Rightmove has no control over the content. This property advertisement does not constitute property particulars. The information is provided and maintained by White Estates, London. Please contact the selling agent or developer directly to obtain any information which may be available under the terms of The Energy Performance of Buildings (Certificates and Inspections) (England and Wales) Regulations 2007 or the Home Report if in relation to a residential property in Scotland.
*This is the average speed from the provider with the fastest broadband package available at this postcode. The average speed displayed is based on the download speeds of at least 50% of customers at peak time (8pm to 10pm). Fibre/cable services at the postcode are subject to availability and may differ between properties within a postcode. Speeds can be affected by a range of technical and environmental factors. The speed at the property may be lower than that listed above. You can check the estimated speed and confirm availability to a property prior to purchasing on the broadband provider's website. Providers may increase charges. The information is provided and maintained by Decision Technologies Limited. **This is indicative only and based on a 2-person household with multiple devices and simultaneous usage. Broadband performance is affected by multiple factors including number of occupants and devices, simultaneous usage, router range etc. For more information speak to your broadband provider.
Map data ©OpenStreetMap contributors.




