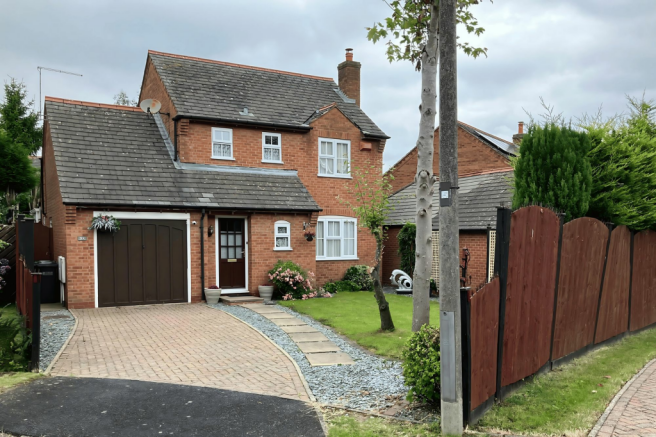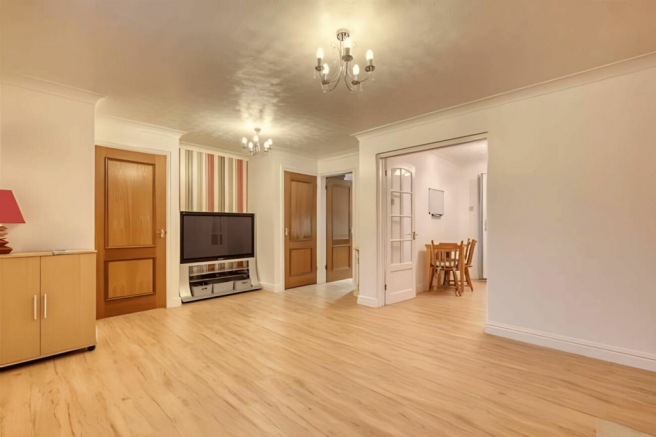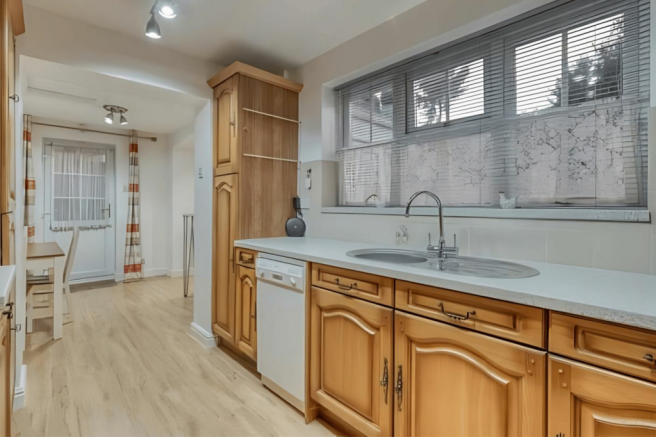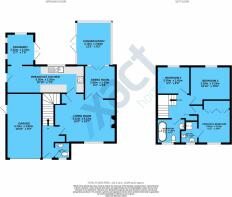
Scorers Close, Shirley, B90

- PROPERTY TYPE
Detached
- BEDROOMS
3
- BATHROOMS
2
- SIZE
1,329 sq ft
124 sq m
- TENUREDescribes how you own a property. There are different types of tenure - freehold, leasehold, and commonhold.Read more about tenure in our glossary page.
Freehold
Key features
- Three Bedroom Detached Property
- NO UPWARD CHAIN
- Set On A Quiet Cul-De-Sac
- Four Reception Rooms
- Breakfast Kitchen
- Three Double Bedrooms
- Delightful Rear Garden
- Driveway & Garage
- Early Viewing Essential
Description
PROPERTY OVERVIEW
Welcome to a most desirable chain free 3-bedroom detached freehold property nestled in a quiet cul-de-sac in Shirley Solihull, offering excellent location for a variety of schools, supermarkets, recreation, medical facilities and public transport into Solihull and Birmingham.
The property has a large frontage with two car key block drive, with established front garden of ornate trees, shrubs along with elegant fencing and trellis enhancing its kerb appeal.
The property supports extending above the garage to provide a further bedroom with en-suite (STPP/under permitted rights) at a later date to accommodate a growing family.
Upon entering this centrally heated, double-glazed property, you're welcomed by Karndean flooring throughout the ground floor and a bright and airy entrance hall which has a full height storage/coat cupboard and downstairs cloakroom useful for residents and guests alike.
Stepping into the living room you’ll be greeted by a bright space for relaxation, entertaining and family times. Large windows invite natural light to fill the room. The coal effect living flame gas fire makes the room even cosier.
From the living room through French doors, you seamlessly flow into a good-sized dining room which could also be utilised as a playroom or study as there is a dining option with-in the breakfast kitchen. From the dining room, you enter a large conservatory complete with 2 contemporary up-to-date radiators, here you overlook a manicured garden and courtyard and orangery. Double doors lead outside.
To the left of the living room, you will find a good-sized storage cupboard that also offers additional storage under the stairs.
Continuing through to the left of the living room you enter a lovely bright breakfast kitchen with country styled units that give a warm atmosphere with plenty of natural light from the south westerly garden. At the far end of the kitchen is a dining area that leads through an arch into the orangery. The kitchen side door leads out to a path to both back and front gardens as well as the garage side door.
A lovely surprise greets you from the furthest point of the breakfast kitchen dining area as it leads into an orangery which also overlooks the courtyard where you can access the garden or walk directly across it into the conservatory to save walking back through the house. Being of a good size this lovely orangery has many uses, from a study/home office for those working from home to a playroom for the children or for laying out food for parties/BBQs to enjoy garden dining or recreational pleasures like basketball, football or bouncing on a trampoline. The ceiling allows light to flood in which would be appreciated by those into craftwork or painting.
The extensions to the ground floor have been well thought out offering good gathering / entertaining areas along with the opportunity for peace and solitude after a busy day.
The secure, well screened rear garden and courtyard benefits from easily maintainable planting that encourages one to meander amongst lavender and other colourful climbing plants on the featured trellis structures.
An abundance of outdoor lighting can be found strategically placed in borders and on structures creating lighting to match colour/ mood, all operated via app or bulb according to preference. There is also a garden tap which can accommodate most self-watering systems for the avid gardener. You will also find an out-of-sight bespoke shed for storing gardening equipment, toys or furniture / cushions.
Heading upstairs, you will appreciate a practical handrail, behind which is the garage wall which would lend itself to an upstairs extension (STPP permitted rights) at a later date.
Upstairs you will find three bedrooms. The principal bedroom is to the front and boasts an ensuite providing privacy and convenience along with a wall of fitted wardrobes. The remaining two bedrooms share a well-appointed bathroom with natural light and is both clean and functional. Lastly is the airing cupboard for storing linen where the hot water tank keeps things fresh and warm with that much sought-after fresh linen aroma.
In summary, this 3-bedroom detached property in Shirley offers comfortable and versatile living space, complemented by well-designed functional aesthetic pleasing gardens where you can easily lose yourself.
For those with children/pets each side of the property has gates, the right gate leads to the rear garden passing by a hidden bespoke garden shed, the left has two gates, the first giving access to the garage and kitchen side doors, with the final gate leading to the garden. Lighting comes from external wall lights illuminate the paths operated by app or bulb.
The garage with up and over door has half glazed rear side door and internal lighting. There is ample storage.
The property is freehold, all ornate fencing and ornate trellis at the front is solely that of the owner. At the rear, the additional robust serviceable bespoke fencing (orangery path side down to the furthest point) is also solely owned by the owner and erected out of practicality to stop balls damaging the joint boundary fence behind it. Trellis in the rear garden is also solely owned by the owner.
PROPERTY LOCATION
Shirley is a popular suburban area enriched with leisure and retail facilities. The new Parkgate Shopping Development is a vibrant community area accommodating Asda, restaurants, shops and a gymnasium. Shirley High Street also offers additional independent retail outlets and restaurants to suit all tastes and cultures. Within easy access there is a wide range of superstores including Sainsbury's, Tesco, Aldi, Marks & Spencer and a large retail park housing furniture, electrical and DIY retailers. For family education there are a good choice of both Primary and Secondary schools to suit all requirements. Commuters have easy access to the M42 & M40 motorways and there are regular bus and train links to Solihull, Birmingham and Stratford-upon-Avon.
EPC Rating: D
GUEST WC
1.35m x 1.32m
LIVING ROOM
5.11m x 4.14m
DINING ROOM
2.84m x 2.64m
CONSERVATORY
3.71m x 2.79m
BREAKFAST KITCHEN
6.35m x 2.36m
ORANGERY
2.62m x 2.34m
PRINCIPAL BEDROOM
3.4m x 3.2m
ENSUITE SHOWER ROOM
1.75m x 1.68m
BEDROOM TWO
3.3m x 3.2m
BEDROOM THREE
2.77m x 2.44m
BATHROOM
2.16m x 1.85m
TOTAL SQUARE FOOTAGE
123.5 sq.m (1329 sq ft) approx
GARAGE
5.74m x 2.82m
ITEMS INCLUDED IN THE SALE
Jackson oven, hob and extractor, microwave, Beko fridge freezer, Bosch dishwasher, all carpets, curtains, blinds and light fittings, fitted wardrobes in bedroom one, garden shed.
ADDITIONAL INFORMATION
Services - mains gas, electricity and water on a meter.
Broadband - BT
Loft Space - With ladder and lighting.
INFORMATION FOR POTENTIAL BUYERS
1. MONEY LAUNDERING REGULATIONS - Intending purchasers will be required to produce identification documentation at the point an offer is accepted as we are required to undertake anti-money laundering (AML) checks such that there is no delay in agreeing the sale. Charges apply per person for the AML checks.
2. These particulars do not constitute in any way an offer or contract for the sale of the property.
3. The measurements provided are supplied for guidance purposes only and potential buyers are advised to undertake their measurements before committing to any expense.
4. Xact Homes have not tested any apparatus, equipment, fixtures, fittings or services and it is the buyers interests to check the working condition of any appliances.
5. Xact Homes have not sought to verify the legal title of the property and the buyers must obtain verification from their solicitor.
Brochures
Brochure 1- COUNCIL TAXA payment made to your local authority in order to pay for local services like schools, libraries, and refuse collection. The amount you pay depends on the value of the property.Read more about council Tax in our glossary page.
- Band: E
- PARKINGDetails of how and where vehicles can be parked, and any associated costs.Read more about parking in our glossary page.
- Yes
- GARDENA property has access to an outdoor space, which could be private or shared.
- Private garden
- ACCESSIBILITYHow a property has been adapted to meet the needs of vulnerable or disabled individuals.Read more about accessibility in our glossary page.
- Ask agent
Scorers Close, Shirley, B90
Add your favourite places to see how long it takes you to get there.
__mins driving to your place



At Xact Homes we are proud to be driving the property and financial services revolution which is currently taking place. Our belief is that the traditional business model of Estate Agency has changed to be customer centric, more technology driven and above all focused on providing a "one stop shop" for our clients. On top of this, providing an unrivalled service is mandatory and not just a statement to be taken glibly!
Your mortgage
Notes
Staying secure when looking for property
Ensure you're up to date with our latest advice on how to avoid fraud or scams when looking for property online.
Visit our security centre to find out moreDisclaimer - Property reference 2cdc1740-5d11-40e0-a180-8ac4f1ae0018. The information displayed about this property comprises a property advertisement. Rightmove.co.uk makes no warranty as to the accuracy or completeness of the advertisement or any linked or associated information, and Rightmove has no control over the content. This property advertisement does not constitute property particulars. The information is provided and maintained by Xact Homes, Solihull. Please contact the selling agent or developer directly to obtain any information which may be available under the terms of The Energy Performance of Buildings (Certificates and Inspections) (England and Wales) Regulations 2007 or the Home Report if in relation to a residential property in Scotland.
*This is the average speed from the provider with the fastest broadband package available at this postcode. The average speed displayed is based on the download speeds of at least 50% of customers at peak time (8pm to 10pm). Fibre/cable services at the postcode are subject to availability and may differ between properties within a postcode. Speeds can be affected by a range of technical and environmental factors. The speed at the property may be lower than that listed above. You can check the estimated speed and confirm availability to a property prior to purchasing on the broadband provider's website. Providers may increase charges. The information is provided and maintained by Decision Technologies Limited. **This is indicative only and based on a 2-person household with multiple devices and simultaneous usage. Broadband performance is affected by multiple factors including number of occupants and devices, simultaneous usage, router range etc. For more information speak to your broadband provider.
Map data ©OpenStreetMap contributors.





