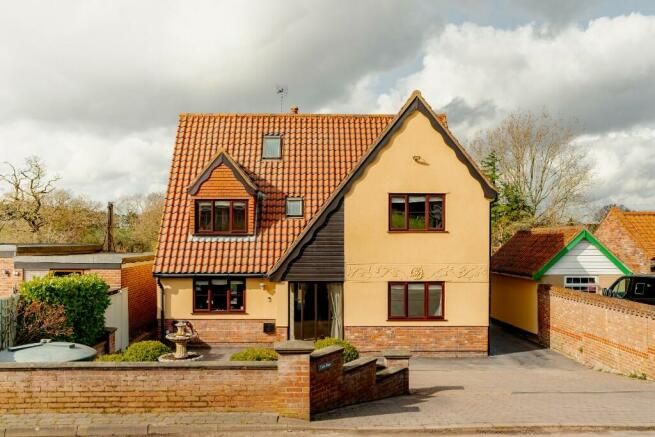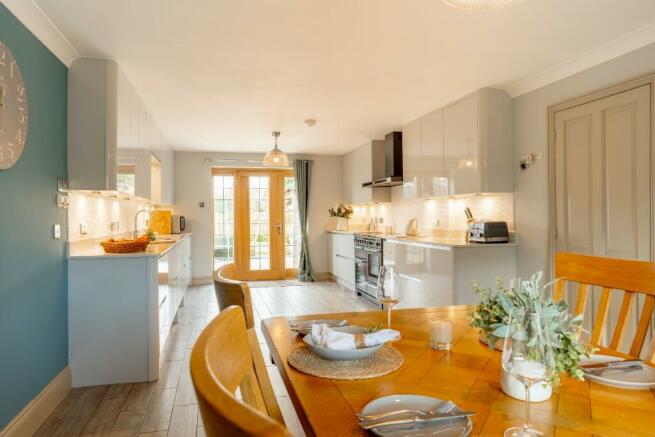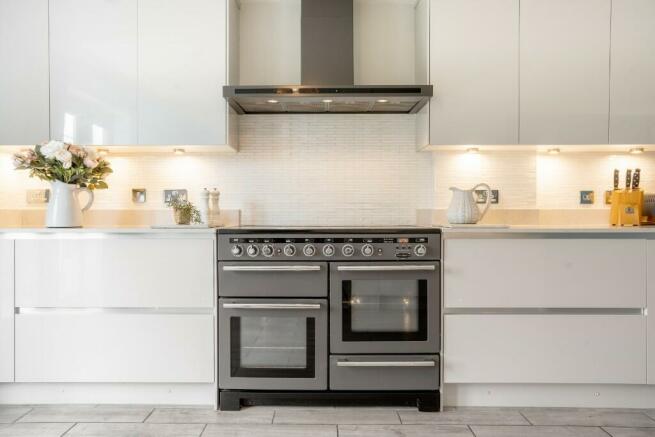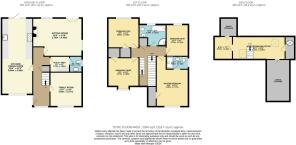Sotterley Road, NR34

- PROPERTY TYPE
Detached
- BEDROOMS
4
- BATHROOMS
2
- SIZE
2,354 sq ft
219 sq m
- TENUREDescribes how you own a property. There are different types of tenure - freehold, leasehold, and commonhold.Read more about tenure in our glossary page.
Freehold
Key features
- A beautiful country home, tucked away within this popular village
- Stunning open plan kitchen-dining room
- Beautiful modern decor throughout
- Master suite complete with en-suite shower room
- Double detached garage, large driveway complete with EV car charger
- Oil fired central heating, private drainage and uPVC double glazed
- Recently fitted Solar panels with annual pay back options
- Beautifully presented with stunning modern decor
- Spacious proportions throughout three floors
- Follow us on Instagram and Facebook for additional video footage...
Description
Originally designed to capture quaint cottage tones, the charming façade sets the scene from the moment you arrive, certainly ticking the box for curb appeal. Carefully planned to capture the light from all angles, the generous footprint of this home is swathed in light, bouncing from the stylish neutral tones which flow from room to room. Starting with the impressive entrance hall which is the backbone to the carefully thought-out ground floor layout, all rooms lead from here which really adds to the airy natural flow which is present throughout this entire home.
Recently re-modelled, the kitchen evokes real heart-of-the home feels, with more than enough space to dine, entertain and generally feel spoilt for space on a daily basis. Finished with off-white gloss cabinetry, the sleek quartz work surfaces and intricate tiling showcase the attention to detail which has been spent on every last detail. Moving into the family sitting room, another sizeable room to enjoy where the log-burning stove which is a recent addition in the last year, only adds more to those quintessential country tones. A room to suit varying needs, the family room makes for a great playroom, home office space or even a more formal dining area, the choice is yours to make.
Leading upwards, small details such as the sleek carpet rods on the staircase indicate again how carefully each detail has been considered, the glass panelling on both staircases is another feature which really stood out to us, not only allowing the light to flow so beautifully but it also opens up the layout as you move from room to room and floor to floor.
Four very generous bedrooms can be found on this first floor, all with generous storage which is another big box this house can tick, storage, storage and more storage. The master bedroom has been well planned to include both a large walk-in closet and an en-suite shower room which is in addition to the family bath and shower suite.
Rising to the final floor, this is further versatile space for the family to spread into, currently used as a generous work from home space, this could equally work as a fifth bedroom with walk-in wardrobe, with far reaching field views peeking over the skylights.
Outside...
Pulling into the driveway, there is space to park several vehicles to the front and side which leads down to the detached garage. The current owners comfortably park two cars and a horsebox, so that gives you an idea on space! Electric car charging points are also available, a big consideration for some. The garden to the rear has been carefully landscaped to enjoy the quiet location and chase the sun from its Westerly aspect. Raised beds are well established and prove the perfect view to enjoy from the garden room, a section converted from the garage which has since been fitted with bi-folding doors over the terrace.
The garage is a really good size with access to the first floor via a small staircase.
Some important bits...
In addition to decorative renovations which have been completed in recent years, the current owners have also made important improvements in the last year, including updated electrics, new log-burning stove and recently replaced immersion heater in way of a backup if required. Recently installed Solar Panels connected to the hot water and electrical system also provides annual pay back from the grid. The property heating system is powered by oil fired central heating which is under warranty until 2028 and the oil tank is discreetly located in the front garden. The property is also serviced by a private drainage system.
Franks Thoughts...
A little slice of country heaven with all the modern convenience you could hope for, what's not to love...! The location is beautiful, the house is stunning and then the views... when can we move in???
- COUNCIL TAXA payment made to your local authority in order to pay for local services like schools, libraries, and refuse collection. The amount you pay depends on the value of the property.Read more about council Tax in our glossary page.
- Ask agent
- PARKINGDetails of how and where vehicles can be parked, and any associated costs.Read more about parking in our glossary page.
- Garage,Driveway,Covered,EV charging,Off street
- GARDENA property has access to an outdoor space, which could be private or shared.
- Back garden,Patio,Rear garden,Enclosed garden,Front garden,Terrace
- ACCESSIBILITYHow a property has been adapted to meet the needs of vulnerable or disabled individuals.Read more about accessibility in our glossary page.
- Ask agent
Energy performance certificate - ask agent
Sotterley Road, NR34
Add your favourite places to see how long it takes you to get there.
__mins driving to your place

Your mortgage
Notes
Staying secure when looking for property
Ensure you're up to date with our latest advice on how to avoid fraud or scams when looking for property online.
Visit our security centre to find out moreDisclaimer - Property reference Tudorrose. The information displayed about this property comprises a property advertisement. Rightmove.co.uk makes no warranty as to the accuracy or completeness of the advertisement or any linked or associated information, and Rightmove has no control over the content. This property advertisement does not constitute property particulars. The information is provided and maintained by Frank Estate Agency Limited, Suffolk. Please contact the selling agent or developer directly to obtain any information which may be available under the terms of The Energy Performance of Buildings (Certificates and Inspections) (England and Wales) Regulations 2007 or the Home Report if in relation to a residential property in Scotland.
*This is the average speed from the provider with the fastest broadband package available at this postcode. The average speed displayed is based on the download speeds of at least 50% of customers at peak time (8pm to 10pm). Fibre/cable services at the postcode are subject to availability and may differ between properties within a postcode. Speeds can be affected by a range of technical and environmental factors. The speed at the property may be lower than that listed above. You can check the estimated speed and confirm availability to a property prior to purchasing on the broadband provider's website. Providers may increase charges. The information is provided and maintained by Decision Technologies Limited. **This is indicative only and based on a 2-person household with multiple devices and simultaneous usage. Broadband performance is affected by multiple factors including number of occupants and devices, simultaneous usage, router range etc. For more information speak to your broadband provider.
Map data ©OpenStreetMap contributors.




