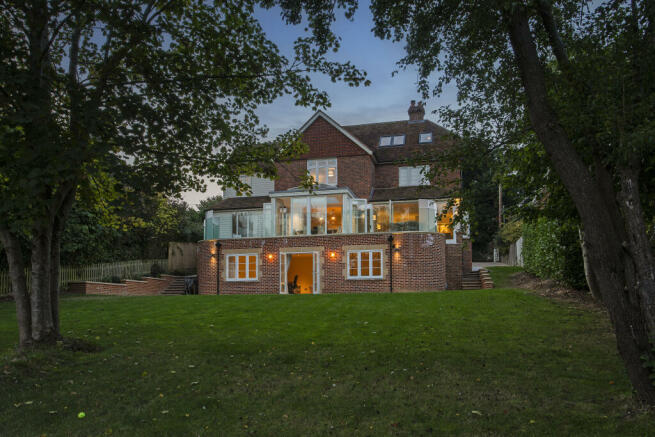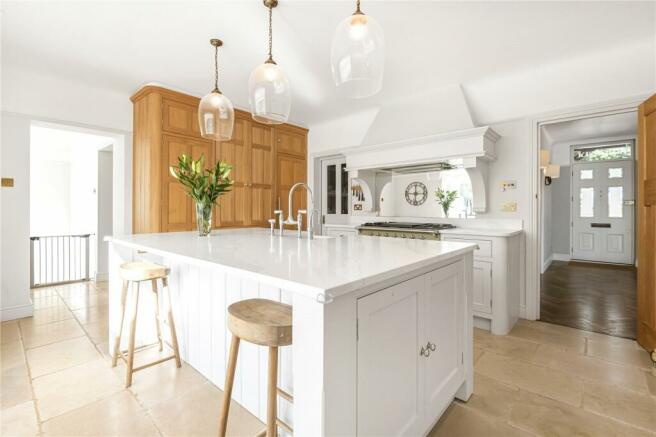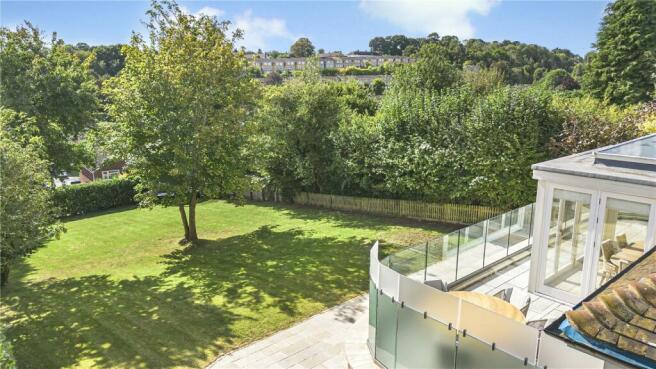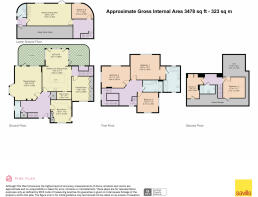
Deanfield Avenue, Henley-On-Thames, Oxfordshire, RG9

- PROPERTY TYPE
Detached
- BEDROOMS
6
- BATHROOMS
4
- SIZE
3,478 sq ft
323 sq m
- TENUREDescribes how you own a property. There are different types of tenure - freehold, leasehold, and commonhold.Read more about tenure in our glossary page.
Freehold
Key features
- Original features retained where possible throughout
- Hints of both Art Deco and Arts & Crafts movement
- Griggs & Mackay Kitchen with integrated appliances
- Bathrooms by Perrin & Rowe, with a custom handmade type bath by Albion Bath Co to en suite
- Driveway parking and further private parking on the lane
- EPC Rating = C
Description
Description
Built circa 1929, Field House is an extremely attractive property with brick elevations under a clay tile roof. It has been completely restored and extended in recent years by the present owners and offers approaching 3,500 square feet of superb accommodation arranged over four floors. Every care has been taken to present this beautiful family residence to its very best. High quality fixtures and fittings have been used throughout and it is light and airy and takes full advantage of its hillside location.
On entering the property through the main entrance, there is a large open plan hallway and stairs leading up to the first floor. The double aspect drawing room has a bay window to the side garden and full height glazed doors opening to the roof terrace overlooking the garden. It has an open bespoke fireplace housing a wood burning stove and solid-wood parquet flooring. The kitchen and dining room is a superb open plan space with a range of bespoke painted floor units and central island, full height oak units to one side and a separate walk-in pantry created by Griggs & Mackay. Integrated appliances include a custom built Lacanche range cooker with extractor above, dishwasher and full height fridge and freezer (Miele and similar integrated appliances). This lovely space with underfloor-heated limestone flooring opens to a fully glazed dining area with doors accessing the terrace. The welcoming family room is accessed from the rear lobby area and has built-in shelving with cupboards and drawers below. There is a good sized boot room to the front of the house with additional fridge/freezer and dishwasher (Bosch), water softener, doggy shower, boiler and large capacity hot water tank.
To the first floor is the principal bedroom with views over the rear garden and beyond and a well appointed en suite bathroom complete with a custom made roll top Albion bath. There are two further bedrooms to this floor and a family bathroom all providing dual aspect views. There is a generous landing space between rooms. The second floor has two bedrooms, a bathroom, a landing area and a large loft storage area accessed from one of the bedrooms.
On the lower ground floor, accessed via a staircase from the rear lobby off the kitchen and also from the rear garden and private entrance, is a fabulous addition to this already generous family home. It is self-contained annexe accommodation comprising an open plan kitchen and living room with French doors looking out to the garden, a shower room and a bedroom. Underfloor heating throughout, except understairs in preparation for the installation of wine room, if required by the buyer.
Outside, to the front of the property, on the lane is a private parking layby. Double gates on the left open to a further parking area in the driveway. There is separate pedestrian access through a gate, with a paved sandstone path that leads to the front door with lawns to either side, edged with box hedging on all sides. Steps lead down from both sides of the house to a large rear garden. This is laid mainly to lawn with mature specimen trees and hedging to the rear and side boundaries. The ground floor roof terrace, with frameless glazed balustrade, provides the perfect space to sit and enjoy the spectacular views over the garden and beyond, with planning permission for external stairs to provide direct garden access from the terrace. This is a wonderful, private space for entertaining being accessed from the main reception rooms with a further large paved terrace in the garden, accessed from the studio room and ideal for entertaining on a larger scale. A lovely, tucked away and tranquil setting on a private lane and yet extremely close, to the centre of Henley town.
Location
Field House is situated in a popular elevated position less than half a mile from the centre of Henley town which provides a comprehensive range of shopping, recreational and educational facilities. More extensive amenities can be found in nearby towns of Reading and Maidenhead. The area is well served for schools, including The Oratory, Bluecoat, Reading, Shiplake College and Queen Anne’s for girls in Caversham. Train services from Henley Station to London Paddington are via Twyford (40-50mins) or Reading (from 27 mins) and the City direct via the Elizabeth Line from both stations. The M4 J8/9 is within easy striking distance providing access to the M25, London, Heathrow Airport and the West Country. There are a number of fine golf courses including Badgemore Park, Huntercombe, Temple and Henley. The nearby countryside offers miles of extensive walking and riding through the Thames Valley and Chiltern Hills and there are extensive boating facilities available on the River Thames.
Square Footage: 3,478 sq ft
Acreage: 0.37 Acres
Directions
From Market Place, proceed out of Henley passing the town hall on your right up Gravel Hill. Turn left onto Paradise Road and follow the road around to the left, onto Deanfield Avenue. Shortly after take a right turn onto a private no through lane, Field House will be found towards the end on the left.
What3Words///revision.vital.beaks
Additional Info
Agents Note: A Knotweed Management Plan was put in place in 2018 and completed in 2023, with a 15 year guarantee. No knotweed has been present at the property since 2018.
Brochures
Web Details- COUNCIL TAXA payment made to your local authority in order to pay for local services like schools, libraries, and refuse collection. The amount you pay depends on the value of the property.Read more about council Tax in our glossary page.
- Band: G
- PARKINGDetails of how and where vehicles can be parked, and any associated costs.Read more about parking in our glossary page.
- Yes
- GARDENA property has access to an outdoor space, which could be private or shared.
- Yes
- ACCESSIBILITYHow a property has been adapted to meet the needs of vulnerable or disabled individuals.Read more about accessibility in our glossary page.
- Ask agent
Deanfield Avenue, Henley-On-Thames, Oxfordshire, RG9
Add your favourite places to see how long it takes you to get there.
__mins driving to your place
Why Savills
Founded in the UK in 1855, Savills is one of the world's leading property agents. Our experience and expertise span the globe, with over 700 offices across the Americas, Europe, Asia Pacific, Africa, and the Middle East. Our scale gives us wide-ranging specialist and local knowledge, and we take pride in providing best-in-class advice as we help individuals, businesses and institutions make better property decisions.
Outstanding property
We have been advising on buying, selling, and renting property for over 160 years, from country homes to city centre offices, agricultural land to new-build developments.
Get expert advice
With over 40,000 people working across more than 70 countries around the world, we'll always have an expert who is local to you, with the right knowledge to help.
Specialist services
We provide in-depth knowledge and expert advice across all property sectors, so we can help with everything from asset management to taxes.
Market-leading research
Across the industry we give in-depth insight into market trends and predictions for the future, to help you make the right property decisions.
Get in touch
Find a person or office to assist you. Whether you're a private individual or a property professional we've got someone who can help.
Your mortgage
Notes
Staying secure when looking for property
Ensure you're up to date with our latest advice on how to avoid fraud or scams when looking for property online.
Visit our security centre to find out moreDisclaimer - Property reference CLV744827. The information displayed about this property comprises a property advertisement. Rightmove.co.uk makes no warranty as to the accuracy or completeness of the advertisement or any linked or associated information, and Rightmove has no control over the content. This property advertisement does not constitute property particulars. The information is provided and maintained by Savills, Henley-On-Thames. Please contact the selling agent or developer directly to obtain any information which may be available under the terms of The Energy Performance of Buildings (Certificates and Inspections) (England and Wales) Regulations 2007 or the Home Report if in relation to a residential property in Scotland.
*This is the average speed from the provider with the fastest broadband package available at this postcode. The average speed displayed is based on the download speeds of at least 50% of customers at peak time (8pm to 10pm). Fibre/cable services at the postcode are subject to availability and may differ between properties within a postcode. Speeds can be affected by a range of technical and environmental factors. The speed at the property may be lower than that listed above. You can check the estimated speed and confirm availability to a property prior to purchasing on the broadband provider's website. Providers may increase charges. The information is provided and maintained by Decision Technologies Limited. **This is indicative only and based on a 2-person household with multiple devices and simultaneous usage. Broadband performance is affected by multiple factors including number of occupants and devices, simultaneous usage, router range etc. For more information speak to your broadband provider.
Map data ©OpenStreetMap contributors.





