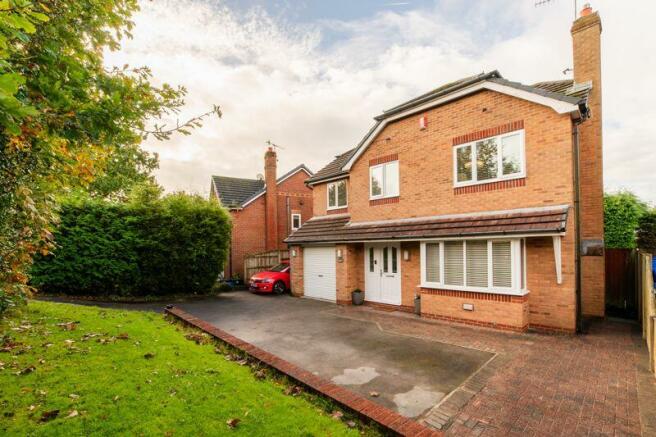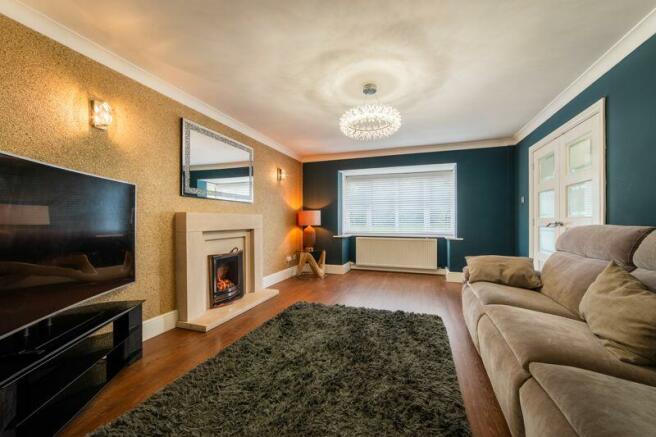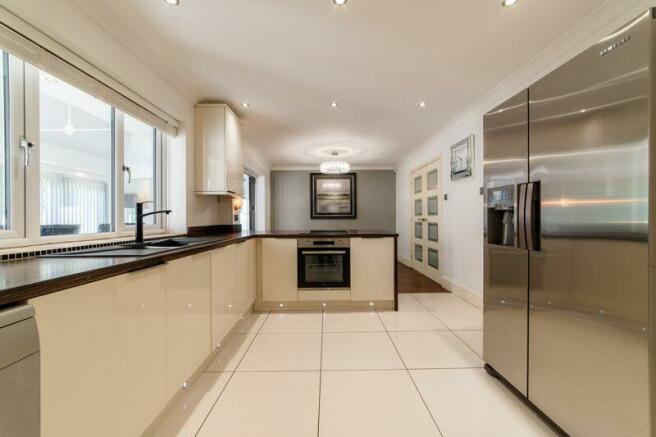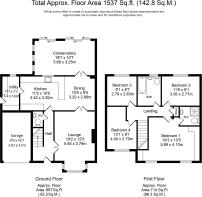
Elmers Green Lane, Skelmersdale

- PROPERTY TYPE
Detached
- BEDROOMS
4
- BATHROOMS
2
- SIZE
Ask agent
- TENUREDescribes how you own a property. There are different types of tenure - freehold, leasehold, and commonhold.Read more about tenure in our glossary page.
Freehold
Key features
- Exceptional Detached Home
- Four Bedrooms (Master with En-Suite)
- Circa 1537 Square Feet
- Premium Fitted Kitchen
- Modern Conservatory
- Private Rear Garden
- Garage
- Driveway Parking
- Superb Location
Description
This impressive property provides a rare blend of character and modern living, making it ideal for growing families or those simply looking for a spacious, adaptable home. Set back from the road via a private driveway, this home offers a sense of privacy and exclusivity while being conveniently located for local amenities.
As you approach, the property’s frontage immediately captures attention, with its neatly maintained exterior and bay-fronted window providing a glimpse of the character that lies within. The driveway offers ample parking, leading to the front door which opens into a welcoming hallway. From the outset, this home feels bright, fresh, and immaculately presented, with high-quality finishes evident throughout.
On the ground floor, you’ll find a collection of beautifully appointed reception rooms, each offering versatility depending on how you choose to use the space. The front living room, with its striking bay window, is particularly inviting, offering a cosy yet spacious feel. A modern feature fireplace provides the focal point for the room, perfect for gathering around on colder evenings, while the large window ensures the space feels open and well-lit.
Moving through to the heart of the home, the kitchen is a true highlight. Thoughtfully designed, it offers a sleek, contemporary aesthetic with high gloss cabinetry, premium worktops, and integrated appliances. The layout allows for easy cooking and entertaining, with a breakfast bar seamlessly connecting the kitchen to a more informal dining area. Whether preparing meals for the family or hosting friends, this space is functional yet stylish, offering everything a modern household needs. Off the kitchen, the utility room provides additional space for laundry and storage, keeping everything neatly tucked away and maintaining the clean lines of the main kitchen area.
To the rear, the modern conservatory floods the back of the house with natural light, creating a wonderful space to relax in or to use as an additional family area. Overlooking the garden, this room could easily adapt to a variety of needs — from a peaceful reading nook to a playroom or even a formal dining area. The flexibility this home offers is one of its standout features, allowing you to tailor the spaces to fit your lifestyle.
Heading upstairs, you’ll find four well-proportioned bedrooms, all finished to an equally high standard. The main bedroom stands out with its private en-suite bathroom, offering convenience and comfort. The room itself feels expansive, providing plenty of space for larger furniture without feeling cramped. The additional bedrooms offer versatility, whether you need dedicated children’s rooms, guest space, or even a home office. All rooms share the same attention to detail in their decoration, with a neutral palette that makes them feel light and airy, ready to move straight into without the need for immediate renovation.
The family bathroom serves the remaining bedrooms, featuring a full bath with an overhead shower, a WC, and a washbasin, all in a clean, modern style. This is a practical and well-appointed space, designed with family living in mind.
Stepping outside, the rear garden is a private haven, not directly overlooked, offering an excellent balance between a spacious patio terrace and a generous lawn. The patio area is ideal for outdoor meals, or just sitting out and enjoying the warmer months, with plenty of room for seating and perhaps a barbecue. The garden itself is a great size for children to play in or for keen gardeners to make their mark, yet remains manageable. The privacy of the garden is a real bonus, providing a quiet retreat without compromising on outdoor space.
In terms of location, Elmers Green Lane is one of the most desirable areas within Skelmersdale. The property enjoys a peaceful, residential setting, yet remains within easy reach of local amenities. Schools, shops, and transport links are all close by, making day-to-day life convenient and straightforward. Skelmersdale itself has a range of amenities, and nearby Ormskirk offers further options for shopping, dining, and leisure. For those needing to commute, the area is well-served by road links to the wider Lancashire area and beyond.
This is a home that truly offers the best of both worlds — a traditional layout with modern enhancements, plenty of space inside and out, and a location that combines peace and accessibility. If you’re looking for a property that allows you to move straight in without the need for major work, but still offers the opportunity to make it your own, this could be the ideal choice. An internal inspection is highly recommended to fully appreciate everything this fantastic home has to offer.
Tenure: We are advised by our client that the property is Freehold
Council Tax Band: D
Every care has been taken with the preparation of these property details but they are for general guidance only and complete accuracy cannot be guaranteed. If there is any point, which is of particular importance professional verification should be sought. These property details do not constitute a contract or part of a contract. We are not qualified to verify tenure of property. Prospective purchasers should seek clarification from their solicitor or verify the tenure of this property for themselves by visiting mention of any appliances, fixtures or fittings does not imply they are in working order. Photographs are reproduced for general information and it cannot be inferred that any item shown is included in the sale. All dimensions are approximate.
Brochures
Property BrochureFull Details- COUNCIL TAXA payment made to your local authority in order to pay for local services like schools, libraries, and refuse collection. The amount you pay depends on the value of the property.Read more about council Tax in our glossary page.
- Band: D
- PARKINGDetails of how and where vehicles can be parked, and any associated costs.Read more about parking in our glossary page.
- Yes
- GARDENA property has access to an outdoor space, which could be private or shared.
- Yes
- ACCESSIBILITYHow a property has been adapted to meet the needs of vulnerable or disabled individuals.Read more about accessibility in our glossary page.
- Ask agent
Energy performance certificate - ask agent
Elmers Green Lane, Skelmersdale
Add your favourite places to see how long it takes you to get there.
__mins driving to your place
Arnold and Phillips offer a fresh and exciting approach to selling, with a branded concept and a comprehensive team of respected individuals with the ability to deal with all professional enquiries pertaining to the property market including sales, lettings, surveys, land, rural, planning, project management, interior design and investments.
Your mortgage
Notes
Staying secure when looking for property
Ensure you're up to date with our latest advice on how to avoid fraud or scams when looking for property online.
Visit our security centre to find out moreDisclaimer - Property reference 12505864. The information displayed about this property comprises a property advertisement. Rightmove.co.uk makes no warranty as to the accuracy or completeness of the advertisement or any linked or associated information, and Rightmove has no control over the content. This property advertisement does not constitute property particulars. The information is provided and maintained by Arnold & Phillips, Ormskirk. Please contact the selling agent or developer directly to obtain any information which may be available under the terms of The Energy Performance of Buildings (Certificates and Inspections) (England and Wales) Regulations 2007 or the Home Report if in relation to a residential property in Scotland.
*This is the average speed from the provider with the fastest broadband package available at this postcode. The average speed displayed is based on the download speeds of at least 50% of customers at peak time (8pm to 10pm). Fibre/cable services at the postcode are subject to availability and may differ between properties within a postcode. Speeds can be affected by a range of technical and environmental factors. The speed at the property may be lower than that listed above. You can check the estimated speed and confirm availability to a property prior to purchasing on the broadband provider's website. Providers may increase charges. The information is provided and maintained by Decision Technologies Limited. **This is indicative only and based on a 2-person household with multiple devices and simultaneous usage. Broadband performance is affected by multiple factors including number of occupants and devices, simultaneous usage, router range etc. For more information speak to your broadband provider.
Map data ©OpenStreetMap contributors.





