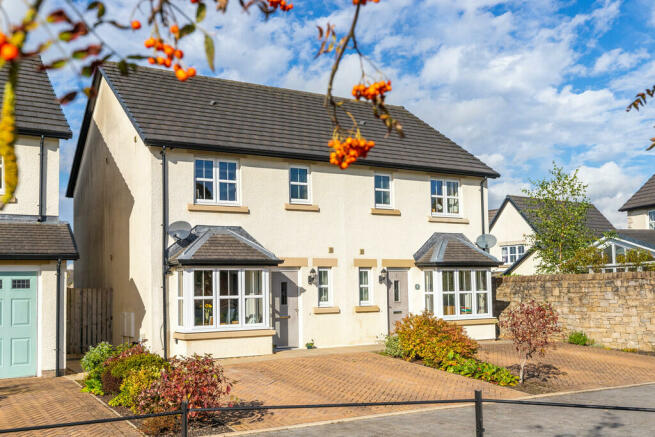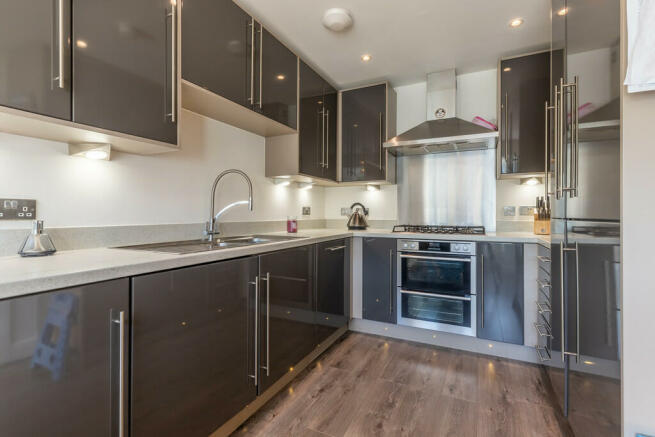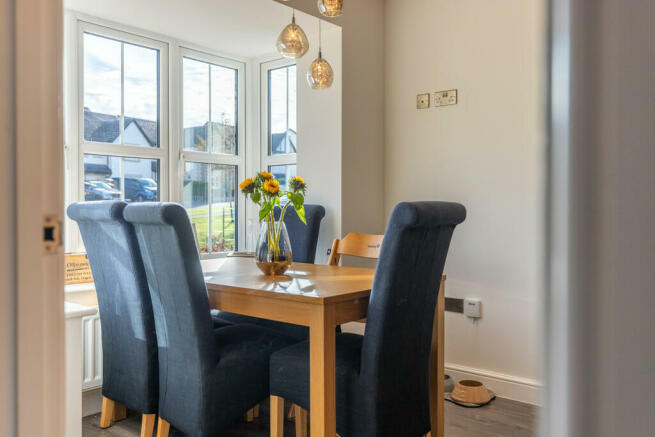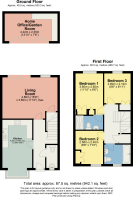4 Hawthorn Way, Kendal, Cumbria, LA9 7TD

- PROPERTY TYPE
Semi-Detached
- BEDROOMS
3
- BATHROOMS
2
- SIZE
Ask agent
- TENUREDescribes how you own a property. There are different types of tenure - freehold, leasehold, and commonhold.Read more about tenure in our glossary page.
Freehold
Key features
- Modern family home
- Three bedrooms
- Excellent fitted kitchen
- Lovely landscaped garden
- Tastefully decorated to a high-standard
- Sizeable living room
- An early viewing is highly recommended
- No upward chain
- Off road parking
- Openreach and Fibrus Broadband
Description
Outside, there is a lawned garden, a perfect space for outdoor activities and family gatherings. Featuring a home office/ garden room with ample wall and base units.The driveway at the front of the property provides ample off-road parking. Conveniently located, the property offers easy access to local amenities, schools, Asda superstore, Hospital, the M6 and Oxenholme train station.
Property Overview: Hawthorn Way is a much sought after residential development, situated to the south of Kendal town centre. The setting provides easy access to a wide range of local amenities including both primary and secondary schools, Asda superstore and Westmorland General Hospital. There is a bus stop nearby and the main line railway station at Oxenholme is only a short walk away for commuter links to Manchester, London Euston, Edinburgh and Glasgow. The property is also convenient for junctions 36 and 37 of the M6 motorway and for access to the Lake District National Park.
From the minute you pull up onto the driveway those that view will take in the peaceful location. Owned from new by the current vendors the quality of finish and generosity of space on offer in this modern family home becomes evident once stepping into the entrance hall with a useful downstairs cloakroom with W.C and wash hand basin.
The spacious living room is bright and spacious creating the perfect spot for relaxing with the family. With large doors opening into the rear garden, seamlessly connect the indoor and outdoor spaces.
The heart of this home is the kitchen with a range of fitted, soft-closing wall, base, and drawer units, meticulously crafted for both style and functionality. High-end kitchen appliances elevate the culinary experience, featuring a built-in AEG oven and 5 ring hob, extractor fan and built in fridge freezer. The kitchen's spacious design allows for a dining table and chairs, creating a delightful setting for family gatherings. Bathed in natural light from the feature bay window.
On the upstairs landing, there is an airing cupboard with shelves for linen. The main bedroom has a pleasant outlook over the rear aspect and there are useful fitted wardrobes. The en-suite shower room is modern and well-designed. A three piece suite comprises of' a walk-in shower, a vanity wash hand basin with drawers and a W.C.
Bedrooms two and three both with an outlook over the front and rear aspect. Both including fitted wardrobes and a over-stairs cupboard with deep storage. Completing this floor is the family bathroom which is tiled with attractive part tiled walls. A three piece suite that comprises a panelled bath with shower over, wc and vanity wash basin.
Outside the property has a fully enclosed patio area perfect for spending summer evenings with friends and family also having a lawned part to the garden being particularly safe for children and pets. The patio follows round to the paved brick driveway. The stand out feature to the garden is the home office/garden room which can be used as an office, a summerhouse and so much more boasting ample storage inside.
4 Hawthorn Way is the perfect home for first-time buyers or those looking to start a family. With a welcoming layout and comfortable living spaces, it offers a warm and inviting atmosphere. The property's well-designed interior and cosy features make it a wonderful choice for creating new memories. Whether you're looking for a fresh start or a place to grow, 4 Hawthorn Way provides a fantastic foundation for your next chapter.
Accomodation with approximate dimensions:
Ground Floor:
Entrance Hall
Living Room 15' 8" x 11' 9" (4.80m x 3.60m)
Kitchen/Dining Room 13' 9" x 8' 6" (4.20m x 2.60m)
Under Stair Storage
Cloakroom
First Floor:
Bedroom One 11' 9" x 8' 6" (3.60m x 2.60m)
Ensuite
Bedroom Two
Bedroom Three
House Bathroom
Airing Cupboard
Parking: The property has the benefit of a brick paved driveway to the front providing off-road parking.
Tenure: Freehold.
As a private development, there is currently a £120 per annum service charge for the upkeep of the communal spaces, verges & green spaces.
Services: Mains electricity, mains gas, mains water and mains drainage.
Council Tax: Westmorland & Furness Council - Band C
What3words Location & Directions ///active.burns.proven
Departing Kendal on A65, Burton Road, pass the leisure centre and reach the traffic lights. Turn left at the second intersection toward Oxenholme Station, and at the subsequent traffic lights, make another left onto Kendal Parks Road. Follow the road upwards onto the new development, where Hawthorn Way is situated on the right-hand side.4 Hawthorn Way is situated a short way on the left hand side.
Viewings: Strictly by appointment with Hackney & Leigh Kendal Office.
Energy Performance Certificate: The full Energy Performance Certificate is available on our website and also at any of our offices.
Anti-Money Laundering Regulations (AML) Please note that when an offer is accepted on a property, we must follow government legislation and carry out identification checks on all buyers under the Anti-Money Laundering Regulations (AML). We use a specialist third-party company to carry out these checks at a charge of £42.67 (inc. VAT) per individual or £36.19 (incl. vat) per individual, if more than one person is involved in the purchase (provided all individuals pay in one transaction). The charge is non-refundable, and you will be unable to proceed with the purchase of the property until these checks have been completed. In the event the property is being purchased in the name of a company, the charge will be £120 (incl. vat).
Brochures
Brochure- COUNCIL TAXA payment made to your local authority in order to pay for local services like schools, libraries, and refuse collection. The amount you pay depends on the value of the property.Read more about council Tax in our glossary page.
- Band: C
- PARKINGDetails of how and where vehicles can be parked, and any associated costs.Read more about parking in our glossary page.
- Off street
- GARDENA property has access to an outdoor space, which could be private or shared.
- Yes
- ACCESSIBILITYHow a property has been adapted to meet the needs of vulnerable or disabled individuals.Read more about accessibility in our glossary page.
- Ask agent
4 Hawthorn Way, Kendal, Cumbria, LA9 7TD
Add your favourite places to see how long it takes you to get there.
__mins driving to your place
Your mortgage
Notes
Staying secure when looking for property
Ensure you're up to date with our latest advice on how to avoid fraud or scams when looking for property online.
Visit our security centre to find out moreDisclaimer - Property reference 100251032050. The information displayed about this property comprises a property advertisement. Rightmove.co.uk makes no warranty as to the accuracy or completeness of the advertisement or any linked or associated information, and Rightmove has no control over the content. This property advertisement does not constitute property particulars. The information is provided and maintained by Hackney & Leigh, Kendal. Please contact the selling agent or developer directly to obtain any information which may be available under the terms of The Energy Performance of Buildings (Certificates and Inspections) (England and Wales) Regulations 2007 or the Home Report if in relation to a residential property in Scotland.
*This is the average speed from the provider with the fastest broadband package available at this postcode. The average speed displayed is based on the download speeds of at least 50% of customers at peak time (8pm to 10pm). Fibre/cable services at the postcode are subject to availability and may differ between properties within a postcode. Speeds can be affected by a range of technical and environmental factors. The speed at the property may be lower than that listed above. You can check the estimated speed and confirm availability to a property prior to purchasing on the broadband provider's website. Providers may increase charges. The information is provided and maintained by Decision Technologies Limited. **This is indicative only and based on a 2-person household with multiple devices and simultaneous usage. Broadband performance is affected by multiple factors including number of occupants and devices, simultaneous usage, router range etc. For more information speak to your broadband provider.
Map data ©OpenStreetMap contributors.







