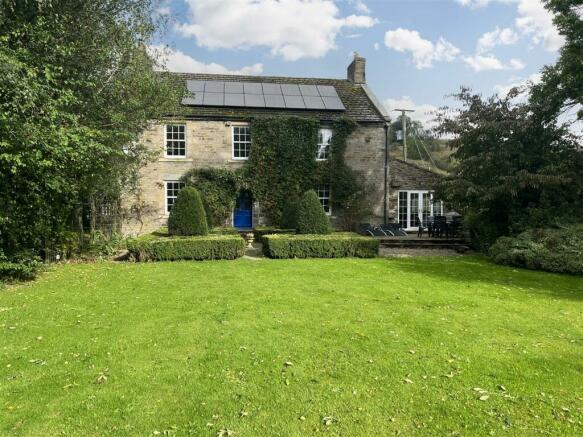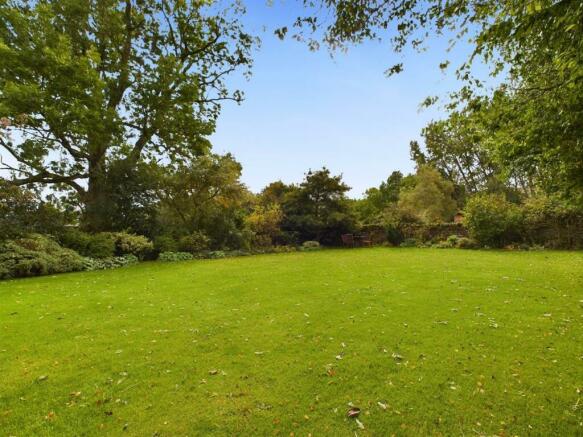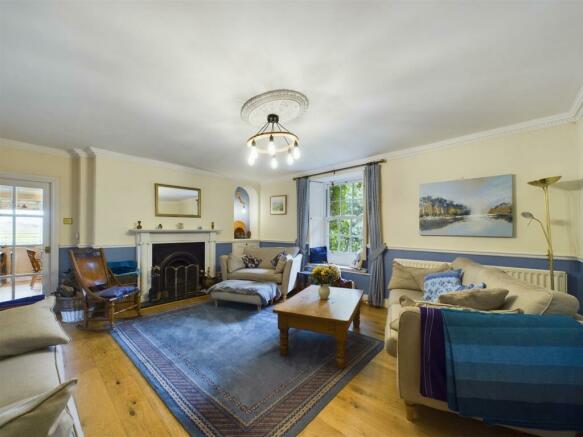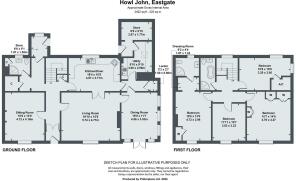Howl John, Eastgate, Bishop Auckland
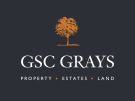
- PROPERTY TYPE
Character Property
- BEDROOMS
4
- BATHROOMS
3
- SIZE
Ask agent
- TENUREDescribes how you own a property. There are different types of tenure - freehold, leasehold, and commonhold.Read more about tenure in our glossary page.
Freehold
Key features
- Detached stone built farmhouse
- Four bedrooms
- Three reception rooms
- Workshop, stable and tack room
- Paddock
Description
Situation - Eastgate is a popular yet peaceful village in the Weardale valley, a few miles west of Stanhope, which originally marked the eastern border of the private hunting park of the Prince Bishops of Durham. The village, which includes a traditional pub, church and an active village hall, is surrounded by the moorland of the North Pennines Area of Outstanding Natural Beauty. The surrounding rural area is ideal for outdoor enthusiasts and tourists alike with stunning surrounding scenery from moorland to fellside and riverside walks. The nearby bustling market town of Stanhope is located on the popular C2C Cycle Route and is the terminus of the Weardale Railway, a heritage railway which runs from Bishop Auckland. Other tourist attractions include the 18th Century Stanhope Castle in the centre of the town, a heated open air swimming pool, the famous fossil tree which is approximately 320 million years old and the Durham Dales Centre which hosts craft shops and an award-winning tea room. The popular annual Stanhope Agricultural Show on the second weekend in September was first held in 1834. Nearby is Derwent Reservoir for those interested in sailing and fishing.
For the commuter Eastgate, while being rural, is conveniently located for access to the major regional centres of Durham and Newcastle, and from here links to all areas of the UK can be found by road and rail. Newcastle International Airport and Durham Tees Valley Airport are both within easy reach.
Approximate Mileages
Stanhope 2.1 miles | Wolsingham 8.2 miles | Bishop Auckland 18.1 miles | Durham City Centre 22.8 miles | Newcastle City Centre 30.4 miles | Newcastle International Airport 31.6 miles
Accommodation - In brief the accommodation comprises entrance porch, hallway, living room, dining room, snug, breakfast/kitchen, utility room, cloakroom/shower room, first floor landing, master bedroom with dressing area and en-suite, three further bedrooms and a house bathroom. To the exterior of the property there is a beautiful garden mainly laid to lawn with walled boundaries, box hedging and gate leading to small paddock. There is also a stable, tack room, workshop and gravelled area providing off-street parking.
Ground Floor - The property's main entrance is to the rear with entrance porch leading to hallway with staircase to the first floor and doors to main receptions rooms. The living room boasts a marble fire surround with open grate, wooden flooring, shutters and double glazed window with views over the garden. The dining room has dual aspect windows overlooking the rear garden and open countryside as well as patio doors to the garden and patio area. The snug has a cast iron log burner, shutters and window overlooking the garden. The breakfast/kitchen comprises a matching range of wall and base unit incorporating granite worktops, oil Rayburn, electric oven, electric hob, tiled flooring and window to rear elevation. The utility room has a further range of units, space and plumbing for washing machine and dishwasher and access to area housing oil tank. There is also a ground floor cloakroom/shower room with a matching three piece suite.
First Floor - The first floor landing provides access to the master bedroom with dressing area and en-suite shower room. There are three further double bedrooms on the first floor and a house bathroom comprising four piece suite with step-in shower cubicle, freestanding bath, pedestal wash hand basin and low level WC.
Externally - The property has a walled garden mainly laid to lawn with planted borders, impressive box hedging, flag stone patio area, greenhouse and gate leading through to a small paddock with raised beds, fruit trees, shed and pond. The property also benefits from a stable (12'2 x 12'1), tack room with power and light. There is also a timber built workshop (22'5 x 11'7) with power and light.
Parking - Gravelled area providing off-street parking with gated access.
Note - Please note the property is accessed via a working farmyard, gated to the rear of the property.
Tenure - The property is believed to be offered freehold with vacant possession on completion.
Local Authority And Council Tax - Durham County Council Tel: .
For Council Tax purposes the property is banded F.
Particulars - Particulars written in October 2024.
Photographs taken in October 2024.
Services And Other Information - Mains electricity, septic tank drainage, and private water source. Oil fired central heating. Please note the property is sold with and benefits from a bank of 16 solar panels on the roof of the property and are included within the sale which provides power including heating of water.
Brochures
Howl John, Eastgate, Bishop Auckland- COUNCIL TAXA payment made to your local authority in order to pay for local services like schools, libraries, and refuse collection. The amount you pay depends on the value of the property.Read more about council Tax in our glossary page.
- Band: F
- PARKINGDetails of how and where vehicles can be parked, and any associated costs.Read more about parking in our glossary page.
- Yes
- GARDENA property has access to an outdoor space, which could be private or shared.
- Yes
- ACCESSIBILITYHow a property has been adapted to meet the needs of vulnerable or disabled individuals.Read more about accessibility in our glossary page.
- Ask agent
Howl John, Eastgate, Bishop Auckland
Add an important place to see how long it'd take to get there from our property listings.
__mins driving to your place
Get an instant, personalised result:
- Show sellers you’re serious
- Secure viewings faster with agents
- No impact on your credit score
Your mortgage
Notes
Staying secure when looking for property
Ensure you're up to date with our latest advice on how to avoid fraud or scams when looking for property online.
Visit our security centre to find out moreDisclaimer - Property reference 33426696. The information displayed about this property comprises a property advertisement. Rightmove.co.uk makes no warranty as to the accuracy or completeness of the advertisement or any linked or associated information, and Rightmove has no control over the content. This property advertisement does not constitute property particulars. The information is provided and maintained by GSC Grays, Barnard Castle. Please contact the selling agent or developer directly to obtain any information which may be available under the terms of The Energy Performance of Buildings (Certificates and Inspections) (England and Wales) Regulations 2007 or the Home Report if in relation to a residential property in Scotland.
*This is the average speed from the provider with the fastest broadband package available at this postcode. The average speed displayed is based on the download speeds of at least 50% of customers at peak time (8pm to 10pm). Fibre/cable services at the postcode are subject to availability and may differ between properties within a postcode. Speeds can be affected by a range of technical and environmental factors. The speed at the property may be lower than that listed above. You can check the estimated speed and confirm availability to a property prior to purchasing on the broadband provider's website. Providers may increase charges. The information is provided and maintained by Decision Technologies Limited. **This is indicative only and based on a 2-person household with multiple devices and simultaneous usage. Broadband performance is affected by multiple factors including number of occupants and devices, simultaneous usage, router range etc. For more information speak to your broadband provider.
Map data ©OpenStreetMap contributors.
