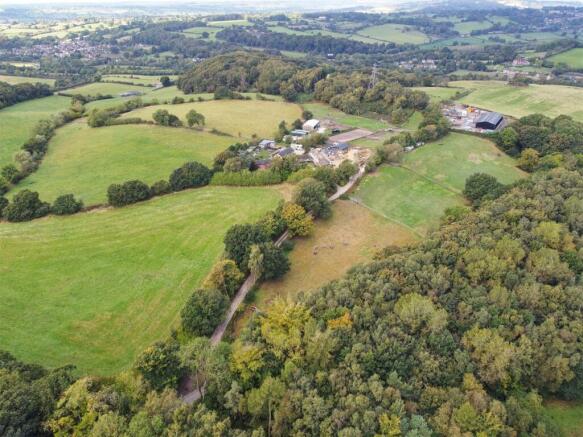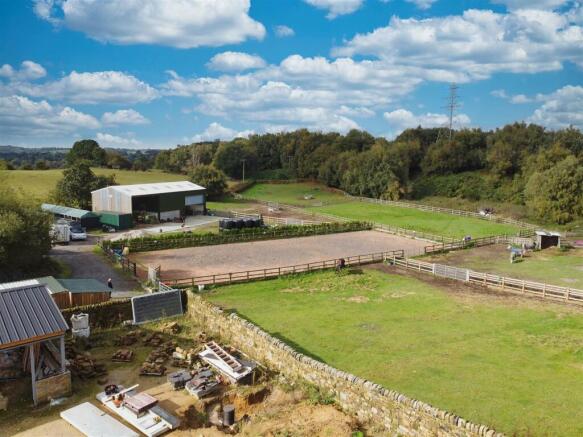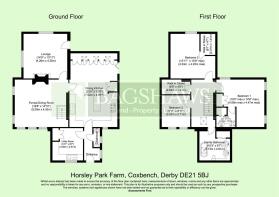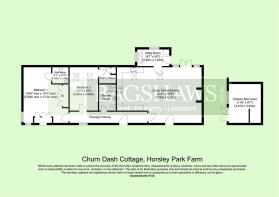7 bedroom farm house for sale
Horsley Park Farm, Apple Cottage & Churndash Cottage, Sandy Lane, Coxbench

- PROPERTY TYPE
Farm House
- BEDROOMS
7
- BATHROOMS
5
- SIZE
Ask agent
- TENUREDescribes how you own a property. There are different types of tenure - freehold, leasehold, and commonhold.Read more about tenure in our glossary page.
Freehold
Key features
- Horsley Park Farm - 3 Bedroom Farmhouse
- Apple Cottage - 2 Bedrooms
- Churndash Cottage - 2 Bedrooms
- Stables
- Outbuildings
- 9 Acres
- Rural Property
- Enquiries to Ashbourne Office
Description
Introduction - Horsley Park Farm provides a unique opportunity to purchase three separate detached properties along with stables, outbuilding and land extending to about 9 acres in all.
Located on the edge of the rural hamlet of Coxbench providing superb blend of rural living with excellent access to local link road and amenities. Viewing is essential to appreciate the full extent of the properties and the delightful location.
Description - This unique site provides a superb opportunity for multi-generational living and letting with there being three properties on site along with stables, a large agricultural building and approximately 9 acres of pasture land.
The main farmhouse has undergone complete refurbishment which has been thoughtful and sympathetic to the character of the house to provide functional and practical family living. Adjacent to the main farmhouse is a further detached two bedroom cottage, Apple Cottage, which provides two bedrooms and is a traditional double fronted cottage.
Churndash Cottage is an exceptional barn conversion which has been converted to the highest standard and been used most recently as a successful holiday letting accommodation with two bedrooms. A particular feature of the property being the purpose built undercover bar and hot tub situated within the rear garden which has been enjoyed by many holiday guests but likewise could be used as independent accommodation if required.
Stable View sited adjacent to the Churndash Cottage is a modern modular building currently on site but it is the intention of the seller to remove this building prior to a sale completing .
There is a range of outbuildings including a purpose built timber stable block with hay store and tack room with power, lighting an water supply. In addition there is a substantial steel framed agricultural building which has been fitted with further lose boxes and providing vehicle and hay covered storage.
The land extends to about 9 acres in all situated to the North East of the access track and to the North west of the Buildings which has been well fenced to assist with grazing rotations
Horsley Park Farmhouse - The farmhouse has been sympathetically renovated to retain the character features yet ensuring the property is practical for modern day family living. The main stable door access leads to through to the Entrance Hall which provides access to the Cloak Room/WC, Utility Room and Open Plan Dining Kitchen. The Utility Room is well equipped providing hanging space and boot space along with a range of matching wall and base units and plumbing for washing machine, fridge freezer space and under counter appliance space. Full height larder cupboard, base mounted oil fired central heating boiler.
Open Plan Kitchen Dining Room is very much the hub of the house having been thoughtfully extended to the dining area with the kitchen area retaining exposed beams and lintel feature. The Kitchen has been splendidly fitted with an extensive range of matching wall and base units with granite worksurface over, integrated dishwasher, electric ‘Richmond’ cooker (available by separate negotiation). The dining area has underfloor heating and a further range of cupboard units to one wall with vaulted ceiling integrated fridge and freezer, Bi fold doors to side providing external access. Internal door to the Formal Dining Room
Formal Dining Room with oak flooring and feature beams and stone mullion windows, feature fireplace with cast iron grate and decorative tiled inset with oak mantle. Stairs leading to the first floor. Internal access door through to Sitting Room having windows to the three aspects, marble hearth and surround with open grate fire.
First Floor - The staircase leads from the Dining Room to the galleried landing with Velux roof light window. Access to all first floor rooms and bathroom and access to a Walk-in closet providing hanging and shelf storage
The Principle Bedroom has been delightfully designed with a vaulted ceiling with exposed beams to ceiling and built-in double wardrobe. It benefits from a quality refitted Ensuite Shower Room with underfloor heating. Bedroom Two also benefits from a vaulted ceiling with walk-in wardrobes. Bedroom Three also has feature double glazed stone mullion window with loft space above it.
The Family Bathroom has been refitted to a high quality and comprises, roll top bath and separate double shower cubicle, his and hers wash hand basins, with cabinet storage beneath, back to wall WC, underfloor heating fully tiled wall and floor, Velux window extractor fan.
Apple Cottage - This detached cottage, situated next to the main farmhouse has its own designated garden and parking with the holding. The cottage has been sympathetically refurbished and is an excellent example of a classic double fronted two bedroom detached cottage with underfloor heating fitted in the Hall, Lounge and Bathroom..
The main access door leads through to the central Entrance Hall which has stairs leading to the first floor and internal access to Breakfast Kitchen and Lounge. The Breakfast Kitchen is fitted with an extensive range of wall, drawer and base units to three side with granite work surface over, sink and drainer, plumbing for washing machine, integrated hob, double oven and dishwasher. The Sitting Room is fitted with a feature burner, beams to ceiling, exposed brick chimney and timber lintel.
On the first floor are two double bedrooms both with windows to the front aspect. The family bathroom has been refitted and includes panelled bath, low flush WC pedestal wash hand basin and heated towel rail.
Churndash Cottage - This is a stunning barn conversion converted to the highest quality and now used as a successful holiday let with a particular feature being the courtyard garden with purpose built home bar situated adjacent to a Hot Tub (available by separate negotiation) being an ideal way to enjoy this rural location.
The accommodation has been well designed with under floor heating throughout. The delightful reception room is flooded with light from the front and rear being and Open plan Living Dining Kitchen with a range of Kitchen units and granite worktop, ‘Neff’ hide and slide oven and induction hob, fridge freezer space, integrated dishwasher and electric rain sensor Velux. Within the Sitting area is a feature brick chimney breast French doors providing access to the rear. Internal door leading to utility Room having plumbing for washing machine, sink and drainer, door to rear courtyard.
There is an Entrance Hall to the front which provides passage access to the reception room along with accessing the two bedrooms and bathroom. The Master Bedroom has fitted double wardrobes and benefits from an ensuite WC. The second bedroom is also a double bedroom with walk-in wardrobes and velux windows. The main shower room has been fitted as a wet room.
Externally - The site is accessed along a private drive which leads to the driveway parking for each property. Each of the properties has its own driveway parking and the access track leads through to the yard, stable, agricultural building and land.
In addition to the parking each property also has generous garden areas, with private areas to enjoy the delightful rural location.
Outbuildings - Stable Block - Situated at the entrance to the field with concrete forecourt and base. Including three loose boxes and a tack room with Kitchenette and WC and lean to hay store. The building has electric and water supply.
Static Caravan and Workshop (available by separate negotiation) - Situated within the site in its own enclosure stands a 36ft x 12 ft timber built workshop and static caravan, these buildings will be removed by the vendor if not required by the purchaser and the hardstanding will remain.
Large Agricultural building/American Stables (60’ x 30’) - having full height roller door access to enclosed area and covered open front hay/vehicle store. The enclosed area is currently fitted with 5 loose boxes with concrete floor.
Moveable Stable Block with hardstanding base this timber stable block is available by separate negotiation and if not purchased will be removed with the hardstanding remaining. It currently comprises of 8 stables with a walkway between, with five loose boxes on each side.
Stable View is a modular building which the vendor intends to remove upon sale of the property, however, it is available by separate negotiation at buyers request.
Land - The land is situated on each side of the track and has been well fenced to assist with rotation. There is an all weather manege fenced with gated access. The land is predominantly grazing with hedge and fence boundary's with the land on the east of the track having a gentle slope. The site extends to 9 acres in all.
General Information -
Services - Mains water and electricity supply to all properties. Private Drainage ‘Klargester’ serves all properties.
Tenure And Possession - The property will be sold freehold with vacant possession upon completion.
Rights Of Way, Wayleaves And Easements - The property is sold subject to and with the benefit of all other rights of way, wayleaves and easements that may exist whether or not they are defined in these particulars. The neighbouring property has an access along the track to their property. The land and building neighbouring the property to the north also has a right of way. Please note the area shaded blue on the plan is the neighbouring property and not included in the sale.
Fixtures And Fittings - Only those referred to in the brochure are included in the sale.
Local Authority And Council Tax Band - Amber Valley Borough Council. .
Farmhouse - E
Apple Cottage - C
Churndash Cottage - D
Viewings - Strictly by appointment only through the sole selling agents Bagshaw.
Please contact the Ashbourne Office on or by email at
Directions - What3words; ///claps.safe.cone
Agents Note - Bagshaws LLP have made every reasonable effort to ensure these details offer an accurate and fair description of the property but give notice that all measurements, distances and areas referred to are approximate and based on information available at the time of printing. These details are for guidance only and do not constitute part of the contract for sale. Bagshaws LLP and their employees are not authorised to give any warranties or representations in relation to the sale.
Brochures
Sales details COM.pdfBrochure- COUNCIL TAXA payment made to your local authority in order to pay for local services like schools, libraries, and refuse collection. The amount you pay depends on the value of the property.Read more about council Tax in our glossary page.
- Band: E
- PARKINGDetails of how and where vehicles can be parked, and any associated costs.Read more about parking in our glossary page.
- Yes
- GARDENA property has access to an outdoor space, which could be private or shared.
- Yes
- ACCESSIBILITYHow a property has been adapted to meet the needs of vulnerable or disabled individuals.Read more about accessibility in our glossary page.
- Ask agent
Horsley Park Farm, Apple Cottage & Churndash Cottage, Sandy Lane, Coxbench
Add an important place to see how long it'd take to get there from our property listings.
__mins driving to your place
Get an instant, personalised result:
- Show sellers you’re serious
- Secure viewings faster with agents
- No impact on your credit score
Your mortgage
Notes
Staying secure when looking for property
Ensure you're up to date with our latest advice on how to avoid fraud or scams when looking for property online.
Visit our security centre to find out moreDisclaimer - Property reference 33433288. The information displayed about this property comprises a property advertisement. Rightmove.co.uk makes no warranty as to the accuracy or completeness of the advertisement or any linked or associated information, and Rightmove has no control over the content. This property advertisement does not constitute property particulars. The information is provided and maintained by Bagshaws, Ashbourne. Please contact the selling agent or developer directly to obtain any information which may be available under the terms of The Energy Performance of Buildings (Certificates and Inspections) (England and Wales) Regulations 2007 or the Home Report if in relation to a residential property in Scotland.
*This is the average speed from the provider with the fastest broadband package available at this postcode. The average speed displayed is based on the download speeds of at least 50% of customers at peak time (8pm to 10pm). Fibre/cable services at the postcode are subject to availability and may differ between properties within a postcode. Speeds can be affected by a range of technical and environmental factors. The speed at the property may be lower than that listed above. You can check the estimated speed and confirm availability to a property prior to purchasing on the broadband provider's website. Providers may increase charges. The information is provided and maintained by Decision Technologies Limited. **This is indicative only and based on a 2-person household with multiple devices and simultaneous usage. Broadband performance is affected by multiple factors including number of occupants and devices, simultaneous usage, router range etc. For more information speak to your broadband provider.
Map data ©OpenStreetMap contributors.







