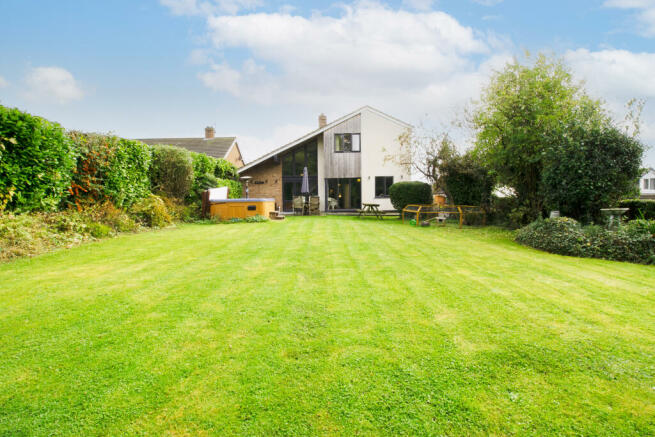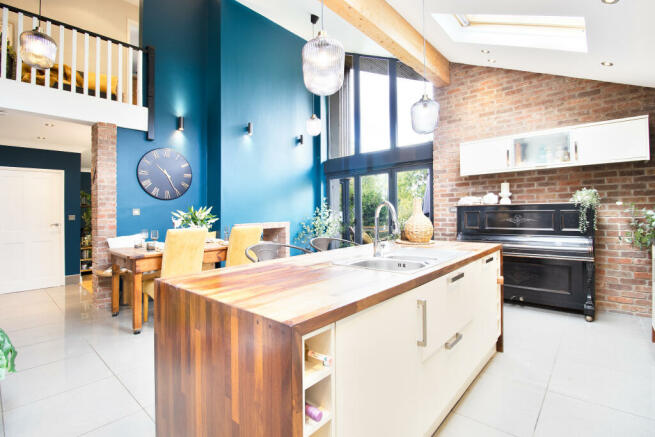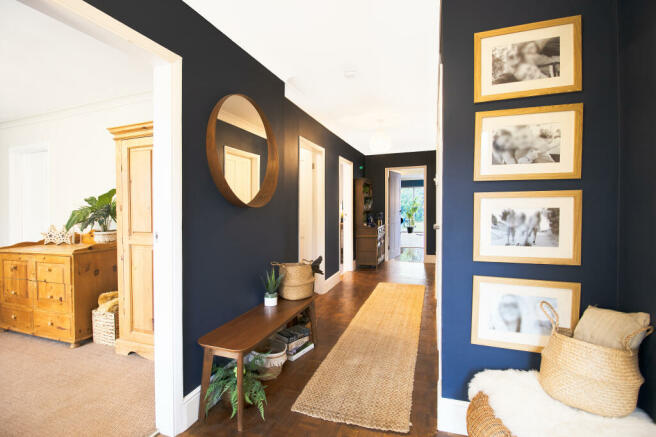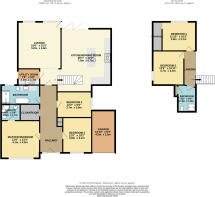Mill Lane, Westwoodside, Doncaster, DN9

- PROPERTY TYPE
Detached Bungalow
- BEDROOMS
5
- BATHROOMS
3
- SIZE
2,002 sq ft
186 sq m
- TENUREDescribes how you own a property. There are different types of tenure - freehold, leasehold, and commonhold.Read more about tenure in our glossary page.
Freehold
Key features
- Detached Bungalow
- Five Bedrooms
- Extended to the rear
- Large Plot
- Garage & Driveway
- Master with ensuite
- Vaulted ceilings
- Quiet Village location
- Underfloor Heating
- Close to local amenities
Description
The five well-appointed bedrooms are arranged to offer both privacy and flexibility, with the master suite featuring its own ensuite bathroom, complete with a corner shower. The two-story extension adds significant extra space, making it ideal for larger families or those in need of additional multifunctional rooms. The property's open-plan kitchen/diner, complete with vaulted ceilings and exposed brickwork, provides a warm and inviting hub for the home, enhanced by a central island and bifold doors leading to the garden.
Externally, the bungalow continues to impress. The well-maintained gardens to the rear offer a peaceful retreat, complete with a large lawn area and patio, perfect for outdoor dining or relaxation. The front of the property features ample parking with a spacious garage, set on a quiet street. Located in the desirable village of Westwoodside, this home balances modern comfort with rural charm, offering a tranquil lifestyle without compromising on convenience.
Entrance Hall
The entrance features parquet wood flooring and a UPVC door, flanked by two double-glazed windows for natural light. The hall is finished with plaster-painted walls and ceiling, pendant light fittings, a radiator, and two cloakrooms for convenient storage.
Living Room
This spacious living room boasts hardwood flooring and two double-glazed windows, one of which is full-length. A door opens directly onto the garden, while plaster-painted walls, a wallpapered feature wall, and a dual-sided log burner add a touch of character. The room is kept warm by a radiator, and a stylish light fitting completes the look.
Kitchen/Dining Room
The kitchen features tiled flooring, plaster-painted walls, and an exposed brick feature for added character. Cream cabinets house a five-ring gas hob and double oven, with an overhead extractor and an integral dishwasher. The centerpiece is a large wooden-top island with a stainless steel sink, set under spotlights and drop lighting. Three double-glazed skylights flood the space with natural light, while the vaulted ceilings and aluminum bi-folding doors offer an expansive feel. The kitchen also shares the dual-sided log burner with the living room, and a radiator ensures the room remains cozy.
Utility Room
The utility room includes a tiled floor, a work surface with a stainless steel sink, a radiator, plaster-painted walls, and a strip light. A side door provides additional access.
Master Bedroom
The master bedroom exudes comfort and elegance with its plush carpeted flooring. A striking feature wall of modern panelling adds character, while the large double-glazed window fills the room with natural light. The well-proportioned space is kept cozy by a radiator, and a central pendant light fitting enhances the room's relaxing ambiance—creating a perfect sanctuary to unwind.
Master ensuite
The ensuite includes a toilet, sink, corner shower, and radiator. A frosted double-glazed window adds privacy, while plaster-painted walls, spotlights, splashback tiles, and an extractor fan ensure comfort and practicality.
Bedroom Two
This room features a double-glazed window, carpeted flooring, plaster-painted walls and ceiling, a pendant light fitting, and a radiator.
Bedroom Three
Carpeted flooring, a double-glazed window, spotlights, a radiator, plaster-painted walls, and a wallpapered feature wall complete this bedroom.
Bedroom Four
This charming bedroom combines practicality with style. The carpeted flooring and painted walls create a serene atmosphere, while the feature walk-in wardrobe offers ample storage space. A large double-glazed window ensures plenty of natural light, complemented by a stylish pendant light fitting. The room is both spacious and cozy, with a radiator ensuring year-round comfort, making it an ideal space for relaxation.
Bedroom Five
This bedroom features carpeted flooring and a tasteful wallpapered feature wall. A double-glazed window has the best views of the house of rolling countryside, while the loft hatch offers convenient storage access. The pendant light fitting and radiator complete the room, offering a cozy, well-lit space.
Downstairs Bathroom
This luxurious bathroom is fitted with tiled flooring, a radiator, and spotlights. A frosted double-glazed window allows natural light, while drop lights over a wooden cabinet with a sink add elegance. The bathroom also includes splashback tiles, plaster-painted walls, a free-standing bath, a toilet, and a walk-in shower with a rainfall shower head and handheld option.
Upstairs shower room
Tiled flooring, a sink, toilet, and shower combine with a radiator and spotlights for a modern feel. Plaster-painted walls, splashback tiles, an extractor fan, and a storage cupboard add functionality.
Garden
To the rear, the property opens up to a generous outdoor space that is perfect for both relaxation and entertaining. The expansive lawn area is ideal for children to play or for garden enthusiasts to add their personal touch. A well-designed patio area creates a seamless transition from indoor to outdoor living, offering the perfect spot for alfresco dining, summer barbecues, or simply enjoying a quiet morning coffee while taking in the surrounding beauty. The garden is large enough to accommodate future enhancements, yet easy to maintain, making it a versatile space for all lifestyles.
Frontage
The exterior of this remarkable bungalow is as impressive as its interior, offering a perfect blend of practicality and beauty. At the front of the property, you'll find a spacious garage, easily accessible from the driveway, providing ample room for parking and storage. The quiet street location ensures peace and privacy, making it an ideal setting for families or those seeking a tranquil retreat.
- COUNCIL TAXA payment made to your local authority in order to pay for local services like schools, libraries, and refuse collection. The amount you pay depends on the value of the property.Read more about council Tax in our glossary page.
- Band: C
- PARKINGDetails of how and where vehicles can be parked, and any associated costs.Read more about parking in our glossary page.
- Garage,Driveway
- GARDENA property has access to an outdoor space, which could be private or shared.
- Yes
- ACCESSIBILITYHow a property has been adapted to meet the needs of vulnerable or disabled individuals.Read more about accessibility in our glossary page.
- Level access,Wide doorways
Energy performance certificate - ask agent
Mill Lane, Westwoodside, Doncaster, DN9
Add your favourite places to see how long it takes you to get there.
__mins driving to your place
Your mortgage
Notes
Staying secure when looking for property
Ensure you're up to date with our latest advice on how to avoid fraud or scams when looking for property online.
Visit our security centre to find out moreDisclaimer - Property reference 9wmmcpp4_EAF_157373. The information displayed about this property comprises a property advertisement. Rightmove.co.uk makes no warranty as to the accuracy or completeness of the advertisement or any linked or associated information, and Rightmove has no control over the content. This property advertisement does not constitute property particulars. The information is provided and maintained by Nested, Nationwide. Please contact the selling agent or developer directly to obtain any information which may be available under the terms of The Energy Performance of Buildings (Certificates and Inspections) (England and Wales) Regulations 2007 or the Home Report if in relation to a residential property in Scotland.
*This is the average speed from the provider with the fastest broadband package available at this postcode. The average speed displayed is based on the download speeds of at least 50% of customers at peak time (8pm to 10pm). Fibre/cable services at the postcode are subject to availability and may differ between properties within a postcode. Speeds can be affected by a range of technical and environmental factors. The speed at the property may be lower than that listed above. You can check the estimated speed and confirm availability to a property prior to purchasing on the broadband provider's website. Providers may increase charges. The information is provided and maintained by Decision Technologies Limited. **This is indicative only and based on a 2-person household with multiple devices and simultaneous usage. Broadband performance is affected by multiple factors including number of occupants and devices, simultaneous usage, router range etc. For more information speak to your broadband provider.
Map data ©OpenStreetMap contributors.




