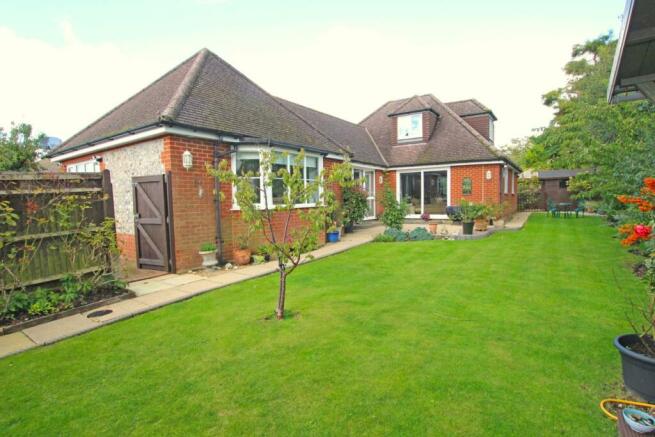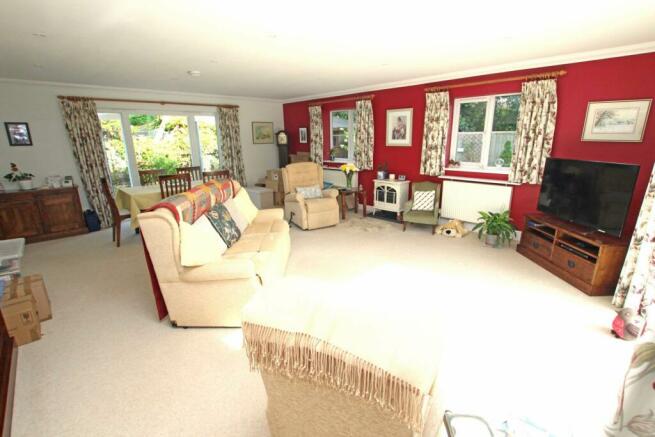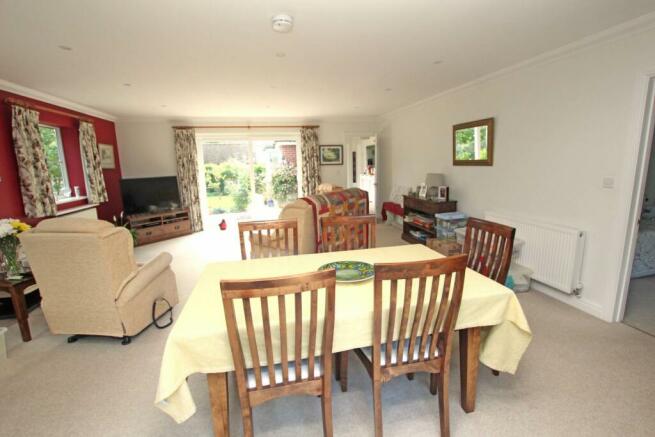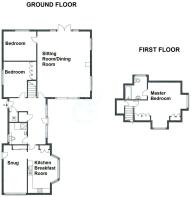
Decoy Drive, Eastbourne, BN22 9PP

- PROPERTY TYPE
Detached
- BEDROOMS
3
- BATHROOMS
2
- SIZE
1,507 sq ft
140 sq m
- TENUREDescribes how you own a property. There are different types of tenure - freehold, leasehold, and commonhold.Read more about tenure in our glossary page.
Freehold
Key features
- Prime location opposite Hampden Park
- 23` x 18`6 sitting room/dining room
- Three bedrooms
- Beautiful gardens to three sides
- Fitted kitchen/breakfast room
- Delightful snug with views towards Hampden Park
- Two bathrooms
- Secluded hideaway plot
Description
SPACIOUS RECEPTION HALL - 16'0" (4.88m) x 6'4" (1.93m)
SITTING ROOM/DINING ROOM - 23'0" (7.01m) x 18'6" (5.64m)
Triple aspect enjoying views over the gardens
KITCHEN/BREAKFAST ROOM - 16'10" (5.13m) x 9'5" (2.87m)
Integrated double oven, hob and extractor, fridge freezer and dishwasher
SNUG/STUDY - 14'5" (4.39m) x 8'2" (2.49m)
Generous storage cupboards including space and plumbing for washing machine
BEDROOM 2 - 12'3" (3.73m) x 11'6" (3.51m)
BEDROOM 3 - 11'6" (3.51m) x 10'5" (3.18m)
FAMILY SHOWER ROOM
FIRST FLOOR LANDING
Built in spacious storage cupboard
MASTER BEDROOM - 15'8" (4.78m) x 13'6" (4.11m)
EN-SUITE BATHROOM
OUTSIDE:
GARDENS
A particular feature of the property are the delightful wrap around gardens enjoying a plethora of well stocked flower beds.
GATED ACCESS TO OFF ROAD PARKING SPACE
EPC:
`C`
COUNCIL TAX:
Band `E`
Notice
Please note we have not tested any apparatus, fixtures, fittings, or services. Interested parties must undertake their own investigation into the working order of these items. All measurements are approximate and photographs provided for guidance only.
Brochures
Brochure 1Web Details- COUNCIL TAXA payment made to your local authority in order to pay for local services like schools, libraries, and refuse collection. The amount you pay depends on the value of the property.Read more about council Tax in our glossary page.
- Band: E
- PARKINGDetails of how and where vehicles can be parked, and any associated costs.Read more about parking in our glossary page.
- Off street
- GARDENA property has access to an outdoor space, which could be private or shared.
- Private garden
- ACCESSIBILITYHow a property has been adapted to meet the needs of vulnerable or disabled individuals.Read more about accessibility in our glossary page.
- Ask agent
Decoy Drive, Eastbourne, BN22 9PP
Add your favourite places to see how long it takes you to get there.
__mins driving to your place


Leaper Stanbrook was established in 1964, its first offices were at 10 Gildredge Road followed by 6 Gildredge Road and in July 1999 the company moved to its present much larger premises at 5 Gildredge Road. Additional offices at 28 Meads Street were opened in 2006, further increasing the firm's profile and providing a local service to the residents of Meads, East Dean and Friston. The company is now run by Andrew Leaper together with experienced negotiators and support staff.
Independent & LocalLeaper Stanbrook is a local independent firm, and not part of a large corporate group who use their estate agency outlets to sell financial services. We are happy to help purchasers with their mortgage arrangements if requested but our prime function is to provide the highest possible level of service to buyers and sellers alike. For over half a century we have gained expert knowledge of the local market and its development, and this unique experience enables us to provide the best possible advice.
Ombudsman SchemeWe provide a highly effective and professional service whilst maintaining high ethical standards. This is reinforced by the strict code of conduct imposed upon us by our membership of the National Association of Estate Agents, and the Estate Agents Ombudsman Scheme.
Your mortgage
Notes
Staying secure when looking for property
Ensure you're up to date with our latest advice on how to avoid fraud or scams when looking for property online.
Visit our security centre to find out moreDisclaimer - Property reference 5063_LEAP. The information displayed about this property comprises a property advertisement. Rightmove.co.uk makes no warranty as to the accuracy or completeness of the advertisement or any linked or associated information, and Rightmove has no control over the content. This property advertisement does not constitute property particulars. The information is provided and maintained by Leaper Stanbrook, Eastbourne. Please contact the selling agent or developer directly to obtain any information which may be available under the terms of The Energy Performance of Buildings (Certificates and Inspections) (England and Wales) Regulations 2007 or the Home Report if in relation to a residential property in Scotland.
*This is the average speed from the provider with the fastest broadband package available at this postcode. The average speed displayed is based on the download speeds of at least 50% of customers at peak time (8pm to 10pm). Fibre/cable services at the postcode are subject to availability and may differ between properties within a postcode. Speeds can be affected by a range of technical and environmental factors. The speed at the property may be lower than that listed above. You can check the estimated speed and confirm availability to a property prior to purchasing on the broadband provider's website. Providers may increase charges. The information is provided and maintained by Decision Technologies Limited. **This is indicative only and based on a 2-person household with multiple devices and simultaneous usage. Broadband performance is affected by multiple factors including number of occupants and devices, simultaneous usage, router range etc. For more information speak to your broadband provider.
Map data ©OpenStreetMap contributors.





