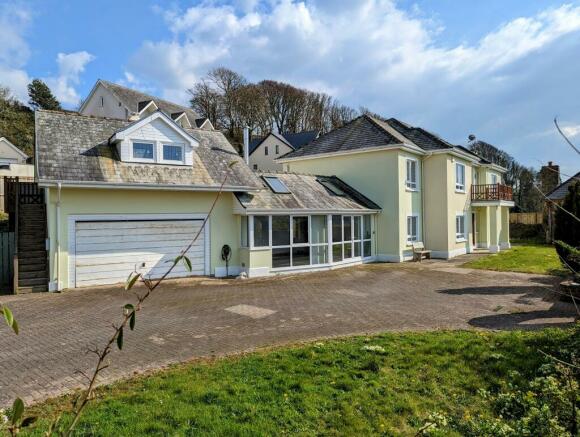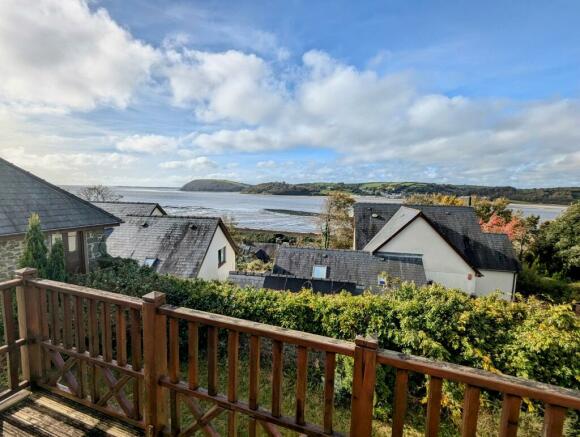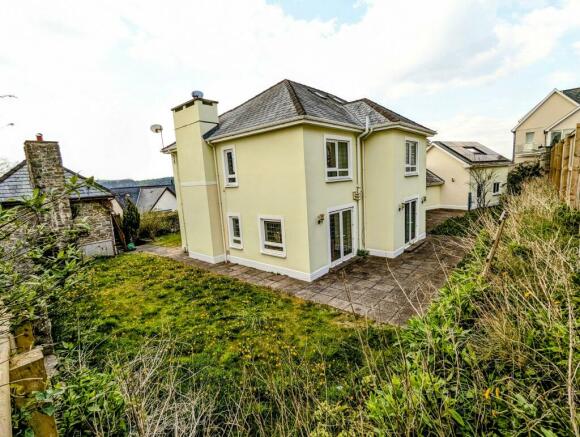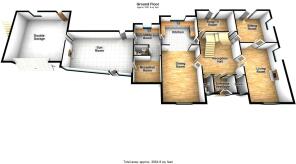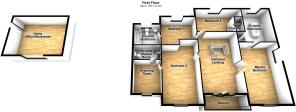
Caradog Court, Ferryside, Carmarthenshire.

- PROPERTY TYPE
Detached
- BEDROOMS
4
- BATHROOMS
3
- SIZE
Ask agent
- TENUREDescribes how you own a property. There are different types of tenure - freehold, leasehold, and commonhold.Read more about tenure in our glossary page.
Freehold
Key features
- Impressive Detached Coastal Residence
- Super First Floor Estuary Views Towards Carmarthen Bay
- 5 Reception Rooms * 4 Beds * 4 En Suites * Sun Lounge
- Ideal For Modern Day Living & Entertaining
- Popular Coastal Village & Railway Station
- Integral Double Garage & Home Office Over
- Mature Gardens & Ample Car Parking
- Stone Outbuilding Ideal For Art Studio/Reading Room
- Under Floor Heating, Solar Panels & EV Electric Charging Point
- Viewing Essential To Appreciate Space, Location & View
Description
The property, which is located on a private modern residential estate of different style dwellings, has spacious accommodation as follows-
Grand entrance hall with feature central oak staircase, 5 reception rooms, living room with solid limestone effect fireplace and large wood burner stove, kitchen/diner, utility leading out to spacious sun lounge ideal for relaxation and entertaining with free standing wood burner stove. The first floor provides a large landing area leading out to a balcony enjoying the relaxing views plus 4 double bedrooms all with en suite facilities. The property benefits from full under floor heating system, solar panels with EV home charging point, quality fittings including solid oak internal doors and skirtings, patterned coved ceilings and cornice.
Outside there are level mature gardens with pillared stone entrance and lights leading to a large paved brick forecourt with attractive original stone walled boundaries, integral double garage with external steps leading up to large office over ideal for working from home.
Also included is a period detached stone outbuilding arranged on 2 floors with original fireplace - perfect as an art studio or relaxation/ reading room.
Pillared Portico
Double solid timber entrance doors to:
Entrance Vestibule
1.98m x 1.70m (6' 06" x 5' 07" )
Solid timber glazed door with glazed side panels to:
Reception Hall
4.39m x 3.99m (14' 05" x 13' 01")
Attractive feature central oak stairwell with timber panelling, timber effect flooring, down lighters, doors to:
W.C.
1.52m x 0.89m (5' 0" x 2' 11" )
With vanity unit and WC, window to front.
Store Room
1.52m x 0.89m (5' 0" x 2' 11")
Window to front, manifold system for under floor heating.
Living Room
5.41m x 3.99m (17' 09" x 13' 01")
Double solid timber doors from hall, impressive feature limestone effect fireplace and surround with large wood burner stove, double aspect windows, timber effect flooring, door to:
Sitting Room
3.99m x 2.97m (13' 01" x 9' 09" )
French double glazed doors to rear patio, window to side, down lighters, connecting door to hall.
Television Lounge/Study
3.96m x 3.28m (13' 0" x 10' 09")
French doors to rear.
Kitchen
3.96m x 3.38m (13' 0" x 11' 01")
Range of custom made base and eye level cupboards with timber worktops over, 1.5 bowl sink unit , built in Bosch electric oven with ceramic 4 ring electric hob and chimney hood over, built in dishwasher, window to rear, tiled flooring, tiled surrounds, access through to:
Dining Room
4.98m x 4.01m (16' 04" x 13' 02")
A most spacious room with window to front, double solid timber doors to:
Snug /Playroom
2.82m x 2.59m (9' 03" x 8' 06")
Window to front, timber effect flooring, access through to:
W.C.
1.52m x 0.97m (5' 0" x 3' 02")
Modern suite inc WC, sink unit, tiled flooring, extractor fan & fitted shelving.
Utility Room
3.76m Max x 2.82m (12' 04" Max x 9' 03")
Fitted base and eye level cupboards, sink unit, plumbing for washing machine, Worcester oil fired boiler, fridge space, door to:
Sun Lounge
7.06m Max x 4.34m Max (23' 02" Max x 14' 03" Max)
A most attractive and spacious irregular shaped room ideal for family relaxing or entertaining - exposed beams, two Velux windows, large glazed picture window to front, freestanding multi fuel stove with exposed flue, tiled flooring, double glazed front and rear entrance doors, door to garage.
First Floor Gallery
5.97m Max x 3.99m Max (19' 07" Max x 13' 01" Max)
Approached via a solid timber staircase from the reception hall to a spacious landing area taking advantage of the lovely views across the estuary and Carmarthen bay. Access to all bedrooms plus glazed French doors leading out to balcony/seating area being an ideal spot to relax and enjoy the coastal views.
Bedroom 1 With En Suite
5.38m x 3.99m (17' 08" x 13' 01")
Accessed via double solid timber doors, dual aspect windows with lovely views to front, timber effect flooring, door to modern luxury EN SUITE comprising freestanding bath with mixer tap & shower attachment over, tiled walling and floor, WC, sink unit, built in fully tiled shower cubicle, extractor fan & down lighters.
Bedroom 2 With En Suite
5.31m Max x 3.99m (17' 05" Max x 13' 01")
Window to front with lovely views, fitted base cupboard, door to DRESSING ROOM (9'3" x 8'4") inc window to front with lovely views & door to modern EN SUITE comprising shower cubicle, WC, wash hand basin, fitted wall cupboard, tiled flooring & half tiled walls.
Bedroom 3 With En Suite
3.99m x 3.71m Max (13' 01" x 12' 02" Max)
Window to rear, door to modern EN SUITE comprising shower cubicle, WC, wash hand basin, fitted wall cupboard, tiled flooring & half tiled walls.
Bedroom 4 With En Suite
3.96m Max x 3.28m (13' 0" Max x 10' 09")
Window to rear, door to EN SUITE comprising shower cubicle, WC, wash hand basin, extractor fan & tiled floor.
Integral Garage with Office Above
5.99m x 5.87m (19' 08" x 19' 03")
Up and over sliding door, fitted base cupboards, vent for dryer, tiled floor & rear access door. The spacious HOME OFFICE is accessed from external stairs to side of garage, with double glazed entrance door and dormer window to front benefitting from views.
Outside
The property is set within its own level grounds and gardens with attractive stone pillared vehicular entrance with lighting leading over to brick paved forecourt providing ample car parking/turning area, small lawned areas to front with attractive stone wall boundaries around the entire property, further lawned gardens to side and rear with shrubbery and paved patio ideal for family relaxing/entertaining. An unusual, detached stone outbuilding (approx 12'2 x 12'1) arranged on 2 floors with timber stairs leading up to first floor with attractive vaulted timber ceiling, original fireplace, carpeted floor, power and light connected. An ideal artist studio / reading / relaxation room plus basement store below.
Tenure
The property is freehold - legal adviser to confirm.
Council Tax
The property is listed in Band G.
DIRECTIONS
Proceed on the main A484 Llanelli road towards Kidwelly. Continue for app 5 miles, passing through Cwmffrwd & Upland Arms until arriving at a small junction signposted Ferryside. Turn right at the junction and continue for app 3.5 miles. In Ferryside, proceed through the village until arriving at the railway station. Turn left opposite & proceed up the hill, passing the pub on your right & continue up hill with the entrance to Caradog Court on the right. Turn in the estate and the property can be found further along on the right hand side.
Broadband and Mobile phone
Superfast broadband is available in the area. Mobile phone signal varies depending on network, please check with your network provider for more information.
Brochures
Brochure- COUNCIL TAXA payment made to your local authority in order to pay for local services like schools, libraries, and refuse collection. The amount you pay depends on the value of the property.Read more about council Tax in our glossary page.
- Band: G
- PARKINGDetails of how and where vehicles can be parked, and any associated costs.Read more about parking in our glossary page.
- Yes
- GARDENA property has access to an outdoor space, which could be private or shared.
- Yes
- ACCESSIBILITYHow a property has been adapted to meet the needs of vulnerable or disabled individuals.Read more about accessibility in our glossary page.
- Ask agent
Caradog Court, Ferryside, Carmarthenshire.
Add an important place to see how long it'd take to get there from our property listings.
__mins driving to your place
Get an instant, personalised result:
- Show sellers you’re serious
- Secure viewings faster with agents
- No impact on your credit score
Your mortgage
Notes
Staying secure when looking for property
Ensure you're up to date with our latest advice on how to avoid fraud or scams when looking for property online.
Visit our security centre to find out moreDisclaimer - Property reference PRC11086. The information displayed about this property comprises a property advertisement. Rightmove.co.uk makes no warranty as to the accuracy or completeness of the advertisement or any linked or associated information, and Rightmove has no control over the content. This property advertisement does not constitute property particulars. The information is provided and maintained by Clee Tompkinson & Francis, Carmarthen. Please contact the selling agent or developer directly to obtain any information which may be available under the terms of The Energy Performance of Buildings (Certificates and Inspections) (England and Wales) Regulations 2007 or the Home Report if in relation to a residential property in Scotland.
*This is the average speed from the provider with the fastest broadband package available at this postcode. The average speed displayed is based on the download speeds of at least 50% of customers at peak time (8pm to 10pm). Fibre/cable services at the postcode are subject to availability and may differ between properties within a postcode. Speeds can be affected by a range of technical and environmental factors. The speed at the property may be lower than that listed above. You can check the estimated speed and confirm availability to a property prior to purchasing on the broadband provider's website. Providers may increase charges. The information is provided and maintained by Decision Technologies Limited. **This is indicative only and based on a 2-person household with multiple devices and simultaneous usage. Broadband performance is affected by multiple factors including number of occupants and devices, simultaneous usage, router range etc. For more information speak to your broadband provider.
Map data ©OpenStreetMap contributors.
