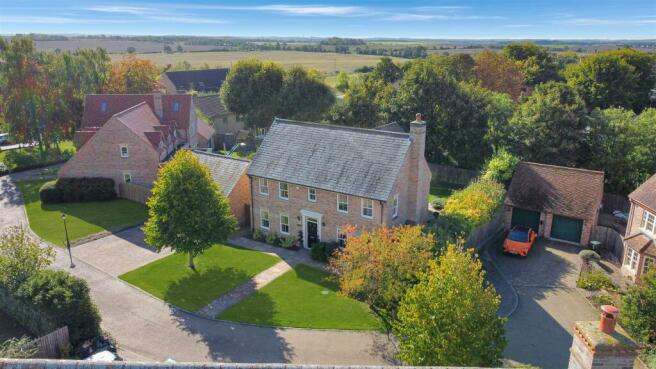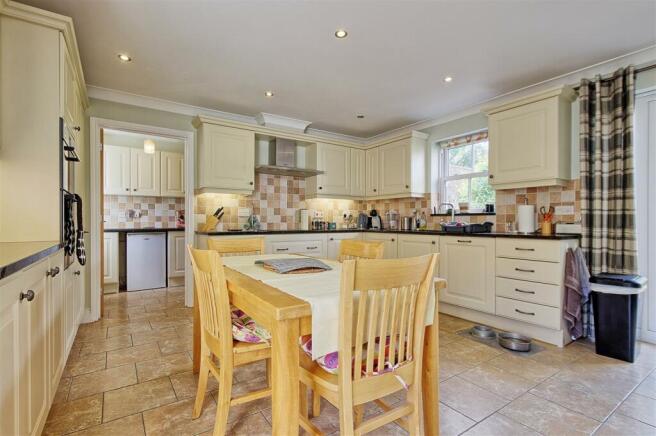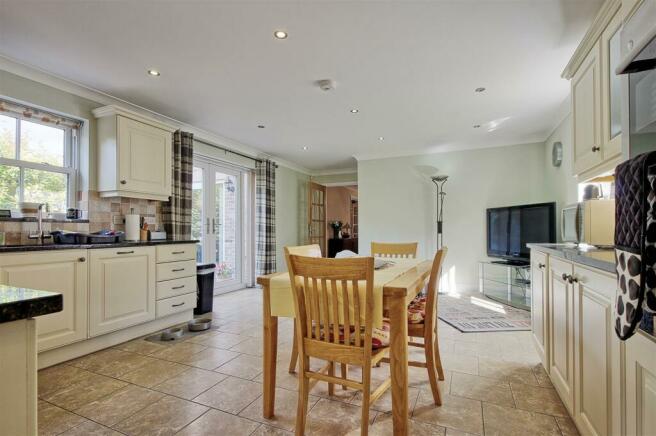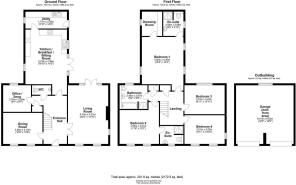Orchard Close, Swaffham Prior, Cambridgeshire

- PROPERTY TYPE
Detached
- BEDROOMS
4
- BATHROOMS
3
- SIZE
2,172 sq ft
202 sq m
- TENUREDescribes how you own a property. There are different types of tenure - freehold, leasehold, and commonhold.Read more about tenure in our glossary page.
Freehold
Key features
- No onward chain
- Quiet, private, gated community of only 5 properties
- En-suite and dressing room to master and en-suite to bedroom two
- Separate double garage with parking in front
- Open plan kitchen, dining and family room with separate utility
- Stunning village location
- Close proximity to Cambridge, Newmarket and Bury St Edmunds
- 360 degree virtual tour available
- Four bedroom detached property
Description
Radcliffe & Rust Estate Agents Cambridge are delighted to offer for sale this fantastic detached property in Swaffham Prior, CB25. Positioned in a leafy cul-de-sac with only four other properties, the property offers a quiet outlook whilst still being close to major towns and cities including Newmarket, Cambridge and Bury St Edmunds.
The property is set back from the road and is accessed via a paved footpath with grass either side. The property has a light brick facade with a black front door. To the left hand side of the property there is a separate double garage which belongs to the property with ample car parking in front. Between the double garages and the property, there is also a gate which leads to the rear garden. Once inside, you are welcomed in to a hallway with wooden stairs leading to the first floor. To the left hand side of the hallway is a dining room which overlooks the front of the property and is large enough to seat at least eight people. With two large windows, this room is flooded with light and offers pleasant views over the front garden. Opposite the dining room on the right hand side of the hallway is the living room which is accessed via double oak and glass doors. With triple aspect views over the front, side and rear of the property, this room spans the full length of the property and has French doors which lead to the rear garden with full length windows either side, the outlook from this room creates a calming and inviting space. Within the living room, there is also a feature fireplace on one wall with a white surround.
Further down the hallway, on the left hand side there are two doors which lead to the office and cloakroom. The office overlooks the rear of the property and is a good sized room large enough for two separate desks. The downstairs cloakroom is next to the office and has a W.C. and hand basin. At the rear of the property there is a large open plan kitchen diner with additional space for a snug / family area. This room has dual aspect windows and French doors leading to the rear garden. The kitchen has cream shaker style wall and base units with a dark coloured granite worktop and cream tiled splash-back. Within the kitchen there is a double oven, electric induction hob with cooker hood above and integrated fridge, freezer and dishwasher. The dining and snug area of the room could seat at least four to six people with space for a sofa and TV if required. From the kitchen, there is a doorway leading to the utility room. The utility room has the same wall and base units as the kitchen and has space and plumbing for a washing machine, additional under counter fridge, additional sink and the oil fired boiler is also housed in the utility room. From the utility room, there is a half glazed door leading to the rear garden.
On the first floor, there are four double bedrooms with en-suites to the master and bedroom two, a dressing area in the master bedroom and the family bathroom. On the landing there are two storage cupboards with one housing the water tank. The first bedroom you come to on the left hand side of the landing is bedroom two. This large double has two windows which overlook the front of the property and enjoys and en-suite which has a walk-in shower with glass door, W.C. and hand basin with cream wall tiles. Next to bedroom two is the family bathroom which has a bath with handheld shower attachment, separate shower cubicle with glass door, W.C., hand basin and stainless steel coloured heated towel rail. On the right hand side of the landing is the master bedroom, bedroom three and bedroom four. The first room you come to from the stairs is the master bedroom. This vast and inviting space has dual aspect windows and has ample space and layout possibilities for furniture. At the end of the master bedroom, there is a dressing space on the left and en-suite on the right. The dressing room has shelving and rails along one wall and the window means you have natural daylight while choosing your outfit and getting ready for the day ahead or evening out. The master's en-suite has a walk-in shower with glass door, W.C. and hand basin. Bedroom four is nestled between the master and bedroom three and although the smallest of the bedrooms, it can still comfortably fit a double bed and additional furniture. Bedroom three is another great sized double which overlooks the front of the property. With dual aspect windows overlooking the front and side of the property, this room can comfortably fit a double bed and further furniture if required.
To the rear of the property, there is a large garden which wraps around the rear and sides of the property. The footprint of the property is an L shape so the wraparound garden means you can enjoy the sun as it moves throughout the day. Within the garden there is a large paved patio area, pond, greenhouse, raised planter beds for vegetables and grassed space. The garden offers privacy and is not overlooked thanks to the tree lined edge of the garden.
Please call us on to arrange a viewing and for all of your residential Sales and Lettings requirements in Cambridge and the surrounding areas.
Agents Notes - Tenure: Freehold
Council tax: Band F = £3,193 for 2024 - 2025 (East Cambridgeshire District Council)
No onward chain
Private, gated road
The property has a very large loft space which would lend itself to a large loft conversion
Brochures
Orchard Close, Swaffham Prior, CambridgeshireBrochure- COUNCIL TAXA payment made to your local authority in order to pay for local services like schools, libraries, and refuse collection. The amount you pay depends on the value of the property.Read more about council Tax in our glossary page.
- Ask agent
- PARKINGDetails of how and where vehicles can be parked, and any associated costs.Read more about parking in our glossary page.
- Yes
- GARDENA property has access to an outdoor space, which could be private or shared.
- Yes
- ACCESSIBILITYHow a property has been adapted to meet the needs of vulnerable or disabled individuals.Read more about accessibility in our glossary page.
- Ask agent
Orchard Close, Swaffham Prior, Cambridgeshire
Add your favourite places to see how long it takes you to get there.
__mins driving to your place
Your mortgage
Notes
Staying secure when looking for property
Ensure you're up to date with our latest advice on how to avoid fraud or scams when looking for property online.
Visit our security centre to find out moreDisclaimer - Property reference 33433441. The information displayed about this property comprises a property advertisement. Rightmove.co.uk makes no warranty as to the accuracy or completeness of the advertisement or any linked or associated information, and Rightmove has no control over the content. This property advertisement does not constitute property particulars. The information is provided and maintained by Radcliffe & Rust Estate Agents, Cambridge. Please contact the selling agent or developer directly to obtain any information which may be available under the terms of The Energy Performance of Buildings (Certificates and Inspections) (England and Wales) Regulations 2007 or the Home Report if in relation to a residential property in Scotland.
*This is the average speed from the provider with the fastest broadband package available at this postcode. The average speed displayed is based on the download speeds of at least 50% of customers at peak time (8pm to 10pm). Fibre/cable services at the postcode are subject to availability and may differ between properties within a postcode. Speeds can be affected by a range of technical and environmental factors. The speed at the property may be lower than that listed above. You can check the estimated speed and confirm availability to a property prior to purchasing on the broadband provider's website. Providers may increase charges. The information is provided and maintained by Decision Technologies Limited. **This is indicative only and based on a 2-person household with multiple devices and simultaneous usage. Broadband performance is affected by multiple factors including number of occupants and devices, simultaneous usage, router range etc. For more information speak to your broadband provider.
Map data ©OpenStreetMap contributors.




