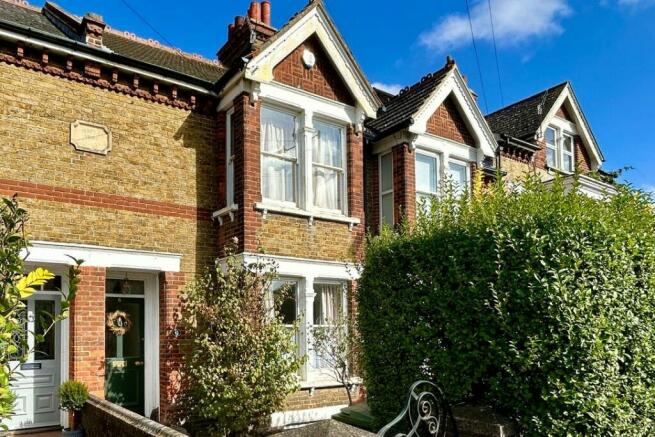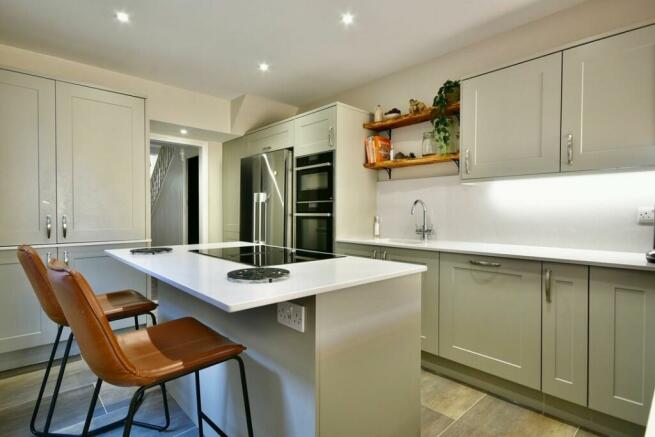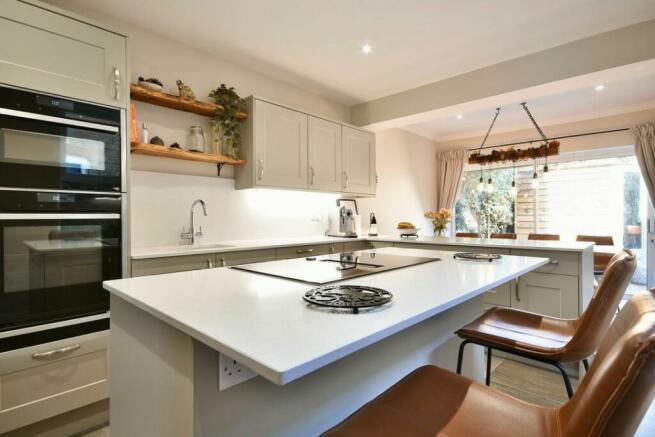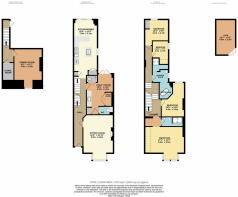London Road, Faversham

- PROPERTY TYPE
House
- BEDROOMS
4
- BATHROOMS
2
- SIZE
Ask agent
- TENUREDescribes how you own a property. There are different types of tenure - freehold, leasehold, and commonhold.Read more about tenure in our glossary page.
Ask agent
Key features
- Spacious Victorian property
- Excellent location
- Four bedrooms (Master with en-suite)
- Light and airy sitting room
- 25' kitchen/diner
- Cinema room
- Utility room
- Purpose built gym room
- Extensively refurbished
- Please quote PW0609 to view
Description
The Property:
This fabulous Victorian property has been comprehensively refurbished throughout and boasts impressive living accommodation including a sitting room, cinema room, extended kitchen/diner and a comprehensive utility space. There is a purpose built gym at the rear. Please quote PW0609 to view
Upon arrival, you are greeted by a beautifully decorative wrought iron gate, leading to a classic tiled pathway. The traditional part-glazed front door, finished in an exquisite Heritage Green, sets the tone for the elegance within. The grand entrance hall welcomes you with its impressive high ceilings, intricate original plaster coving, cornicing, and beautifully restored stripped wooden flooring, showcasing the home's character and sophisticated appeal.
The sitting room offers a serene family retreat, bathed in natural light from a substantial bay window at the front of the property. A floating sleeper mantle above an open fireplace creates a focal point, while the continuation of the stripped wooden flooring enhances the airy and inviting atmosphere.
At the rear, a stunning extension transforms the kitchen and dining area into an expansive space ideal for entertaining. Sleek sliding doors provide seamless access to the garden, making it perfect for hosting gatherings. The kitchen is fitted with premium Neff appliances, including a double electric oven and induction hob, elegantly integrated into a stylish center island that doubles as a convenient breakfast bar. The space is further enhanced by a range of custom cabinetry, with provisions for an American-style fridge freezer, combining elegance with exceptional functionality.
The spacious utility room has been thoughtfully designed to accommodate the practicalities of modern living. Fitted cabinets and worktops run along one side, with ample space for both a washing machine and dryer. A custom-built unit on the adjacent wall provides additional storage while discreetly housing the combi boiler and Megaflow system. Adding further versatility, a cleverly concealed study area with a desk is neatly tucked away. There is also a further modern WC. Partially glazed double doors open to the rear garden, offering an ideal entry point for dog owners.
From the hallway, stairs lead down to the basement, which has been expertly converted into a charming cinema room. Luxurious deep carpeting enhances the cosy atmosphere, while a front-facing window allows natural light to filter in. This level also includes a practical storage area, offering extra functionality to the home.
On the first floor, a spacious double bedroom with a front-facing bay window has been thoughtfully reconfigured to include an en-suite shower room and WC, as well as a separate dressing area. The floor also features three additional well-proportioned bedrooms and a contemporary family bathroom, complete with a walk-in shower. From the landing, there is access to the loft, offering extensive storage and potential for a significant conversion, subject to the necessary permissions.
The rear garden provides a great space for a busy family, featuring a paved area with a dedicated seating space and fire pit for outdoor relaxation. Two timber storage sheds offer practical storage solutions, while rear access provides convenient pedestrian access to The Mall. A purpose-built gym, fully insulated and equipped with power and lighting, adds a fantastic, additional space to the property.
The property is partly double glazed and benefits from gas central heating.
Services: We understand that all main services are connected.
Location:
The property is located in the historic market town of Faversham, just a third of a mile from Faversham mainline station. This offers convenient access to London, with high-speed trains reaching St Pancras International in around an hour. The area is well-served by a selection of reputable schools, including several primary and secondary options. The highly esteemed Queen Elizabeth’s Grammar School, consistently rated as one of the top schools in the area, is less than a mile from the property.
Faversham's vibrant town centre is renowned for its rich heritage and charm, featuring a diverse array of independent retailers. The town proudly hosts the oldest market in Kent, operating three days a week, and also offers a monthly arts, crafts, and food market, as well as a popular antiques market.
For broader amenities, Canterbury’s cultural and shopping attractions are just 10 miles away, while the seaside town of Whitstable, famous for its oysters and coastal charm, lies only 8 miles from the property. The nearby A2 provides excellent transport links, offering easy access London and Dover.
Ground Floor
Entrance Hall
Sitting Room 4.98m x 3.94m (16'4" x 12'11")
Kitchen/Diner 7.62m x 3.1m (25'0" x 10'2")
Utility Room 4.5m x 3.61m (14'9" x 11'10")
WC
Lower Ground Floor
Cinema Room 4.9m x 3.53m (16'1" x 11'7")
Store Room 2.21m x 1.45m (7'3" x 4'9")
First Floor
Landing
Bedroom 5.21m x 3.53m (17'1" x 11'7")
Ensuite Shower/WC
Bedroom 4.42m x 3m (14'6" x 9'10")
Bedroom 3.12m x 2.74m (10'3" x 9'0")
Bedroom 2.21m x 2.44m (7'3" x 8'0")
Family Bathroom
Exterior
Rear Garden
Gym Room 4.6m x 2.49m (15'1" x 8'2")
We are required by law to conduct Anti-Money Laundering checks on all parties involved in the sale or purchase of a property. We take the responsibility of this seriously in line with HMRC guidance in ensuring the accuracy and continuous monitoring of these checks. Our partner, Movebutler, will carry out the initial checks on our behalf. They will contact you once your offer has been accepted, to conclude where possible a biometric check with you electronically.
As an applicant, you will be charged a non-refundable fee of £30 (inclusive of VAT) per buyer for these checks. The fee covers data collection, manual checking, and monitoring. You will need to pay this amount directly to Movebutler and complete all Anti-Money Laundering checks before your offer can be formally accepted.
Brochures
Brochure 1- COUNCIL TAXA payment made to your local authority in order to pay for local services like schools, libraries, and refuse collection. The amount you pay depends on the value of the property.Read more about council Tax in our glossary page.
- Band: D
- PARKINGDetails of how and where vehicles can be parked, and any associated costs.Read more about parking in our glossary page.
- Residents
- GARDENA property has access to an outdoor space, which could be private or shared.
- Private garden
- ACCESSIBILITYHow a property has been adapted to meet the needs of vulnerable or disabled individuals.Read more about accessibility in our glossary page.
- Ask agent
London Road, Faversham
Add your favourite places to see how long it takes you to get there.
__mins driving to your place
Your mortgage
Notes
Staying secure when looking for property
Ensure you're up to date with our latest advice on how to avoid fraud or scams when looking for property online.
Visit our security centre to find out moreDisclaimer - Property reference S1095776. The information displayed about this property comprises a property advertisement. Rightmove.co.uk makes no warranty as to the accuracy or completeness of the advertisement or any linked or associated information, and Rightmove has no control over the content. This property advertisement does not constitute property particulars. The information is provided and maintained by eXp UK, South East. Please contact the selling agent or developer directly to obtain any information which may be available under the terms of The Energy Performance of Buildings (Certificates and Inspections) (England and Wales) Regulations 2007 or the Home Report if in relation to a residential property in Scotland.
*This is the average speed from the provider with the fastest broadband package available at this postcode. The average speed displayed is based on the download speeds of at least 50% of customers at peak time (8pm to 10pm). Fibre/cable services at the postcode are subject to availability and may differ between properties within a postcode. Speeds can be affected by a range of technical and environmental factors. The speed at the property may be lower than that listed above. You can check the estimated speed and confirm availability to a property prior to purchasing on the broadband provider's website. Providers may increase charges. The information is provided and maintained by Decision Technologies Limited. **This is indicative only and based on a 2-person household with multiple devices and simultaneous usage. Broadband performance is affected by multiple factors including number of occupants and devices, simultaneous usage, router range etc. For more information speak to your broadband provider.
Map data ©OpenStreetMap contributors.




