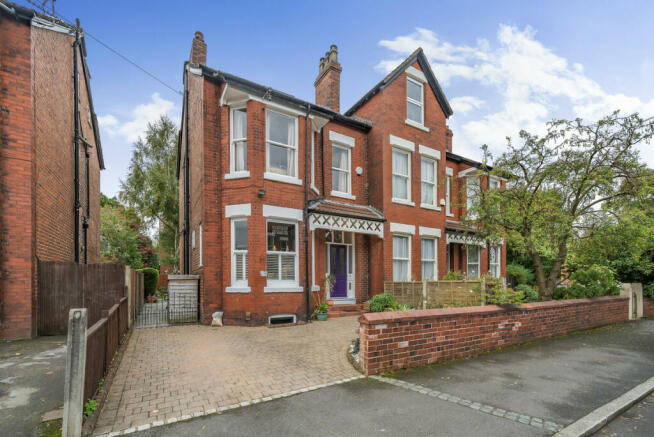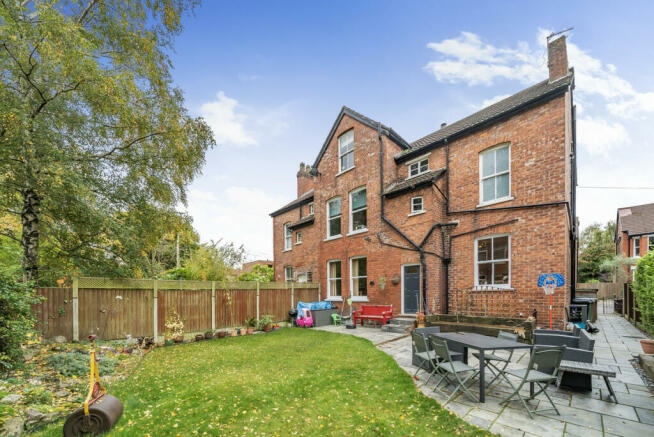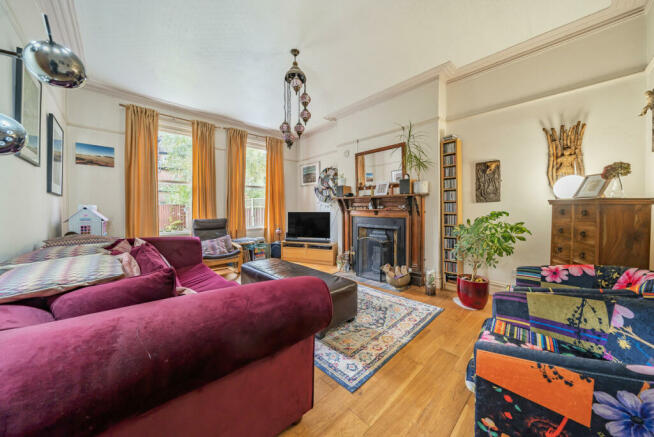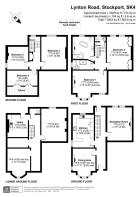
Lynton Road, Heaton Moor, SK4

- PROPERTY TYPE
Semi-Detached
- BEDROOMS
5
- BATHROOMS
2
- SIZE
2,949 sq ft
274 sq m
- TENUREDescribes how you own a property. There are different types of tenure - freehold, leasehold, and commonhold.Read more about tenure in our glossary page.
Freehold
Key features
- Five Double Bedrooms
- Full Footprint Cellars
- Generous Room Sizes
- Close to Heaton Moor Village
- Close to Heaton Chapel Train Station
- East Facing Rear Gardens
- Freehold
Description
As you enter, a large reception hallway welcomes you, setting the tone for the spaciousness that defines the entire property. The ground floor features an elegant bay-fronted dining/sitting room, perfect for entertaining or family gatherings. Adjacent is a sizable living room, providing ample space for relaxation and comfort. The modern kitchen, designed with a breakfast bar, combines functionality and style, offering a contemporary contrast to the period features found throughout the home. Just off the kitchen, stairs lead to the upper floors, with a convenient two-piece WC located at split level.
On the first floor, the expansive principal bedroom spans the width of the house, enhanced by a large bay window that allows for an abundance of natural light. This floor also includes a second generously sized double bedroom. The four-piece family bathroom boasts a freestanding roll-top bath, perfect for unwinding after a long day, while a separate three-piece shower room adds further convenience for a busy household.
The second floor continues the theme of spacious living with three more well-proportioned double bedrooms, each offering versatility to meet the needs of a growing family or providing ample guest accommodation. The layout of this home ensures that every family member has their own space while still maintaining a sense of connection.
Descending back to the ground floor, stairs from the reception hallway lead down to the full footprint cellar. This versatile space includes a utility room, a playroom, and three additional storage rooms, offering potential for further development, whether for additional living space, a home gym, or office space. The cellar ensures that the property has plenty of room for all modern family needs without compromising on the aesthetic appeal of the main living areas.
Externally, the property boasts formal gardens and a driveway at the front. A pathway leads to the side of the house, guiding you to the beautifully maintained rear garden. Here, you’ll find a large paved patio alongside lawned gardens and established flower beds that provide a serene outdoor space for relaxation and recreation.
Situated on a desirable road, this impressive home is within walking distance of highly regarded schools, making it an ideal choice for families. The nearby Heaton Moor Village offers an array of shops, cafes, and restaurants, while Heaton Chapel Train Station ensures excellent transport links for commuters, offering convenient access to Manchester and beyond.
Brochures
Brochure 1Brochure 2- COUNCIL TAXA payment made to your local authority in order to pay for local services like schools, libraries, and refuse collection. The amount you pay depends on the value of the property.Read more about council Tax in our glossary page.
- Band: E
- PARKINGDetails of how and where vehicles can be parked, and any associated costs.Read more about parking in our glossary page.
- Yes
- GARDENA property has access to an outdoor space, which could be private or shared.
- Yes
- ACCESSIBILITYHow a property has been adapted to meet the needs of vulnerable or disabled individuals.Read more about accessibility in our glossary page.
- Ask agent
Lynton Road, Heaton Moor, SK4
Add an important place to see how long it'd take to get there from our property listings.
__mins driving to your place
Get an instant, personalised result:
- Show sellers you’re serious
- Secure viewings faster with agents
- No impact on your credit score
Your mortgage
Notes
Staying secure when looking for property
Ensure you're up to date with our latest advice on how to avoid fraud or scams when looking for property online.
Visit our security centre to find out moreDisclaimer - Property reference RX428089. The information displayed about this property comprises a property advertisement. Rightmove.co.uk makes no warranty as to the accuracy or completeness of the advertisement or any linked or associated information, and Rightmove has no control over the content. This property advertisement does not constitute property particulars. The information is provided and maintained by TAUK, Covering Nationwide. Please contact the selling agent or developer directly to obtain any information which may be available under the terms of The Energy Performance of Buildings (Certificates and Inspections) (England and Wales) Regulations 2007 or the Home Report if in relation to a residential property in Scotland.
*This is the average speed from the provider with the fastest broadband package available at this postcode. The average speed displayed is based on the download speeds of at least 50% of customers at peak time (8pm to 10pm). Fibre/cable services at the postcode are subject to availability and may differ between properties within a postcode. Speeds can be affected by a range of technical and environmental factors. The speed at the property may be lower than that listed above. You can check the estimated speed and confirm availability to a property prior to purchasing on the broadband provider's website. Providers may increase charges. The information is provided and maintained by Decision Technologies Limited. **This is indicative only and based on a 2-person household with multiple devices and simultaneous usage. Broadband performance is affected by multiple factors including number of occupants and devices, simultaneous usage, router range etc. For more information speak to your broadband provider.
Map data ©OpenStreetMap contributors.






