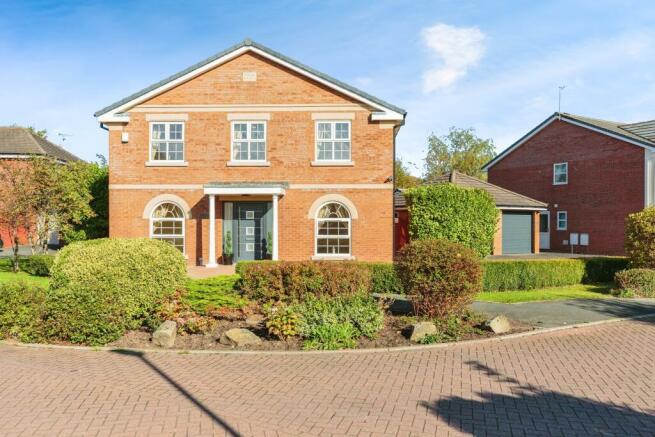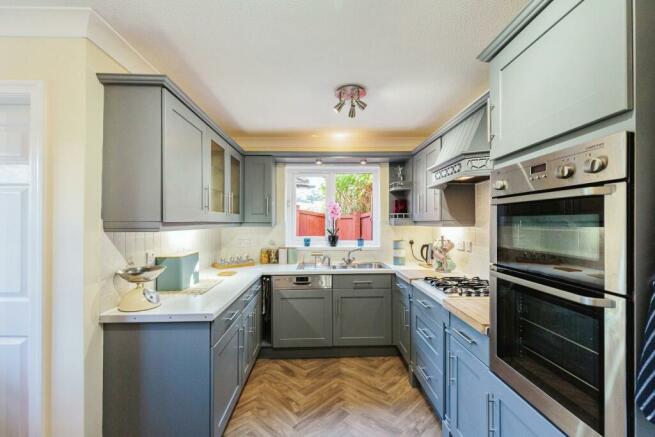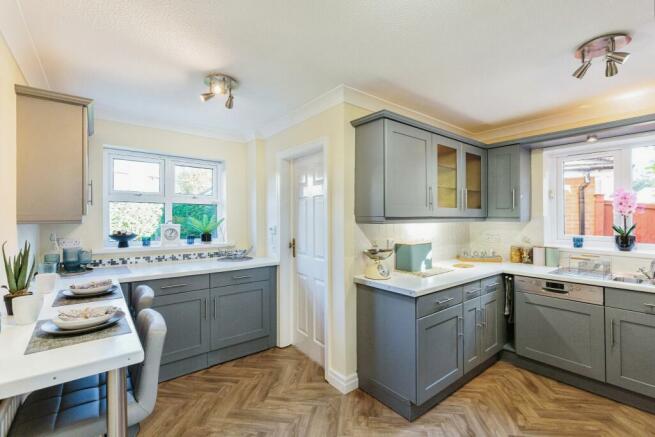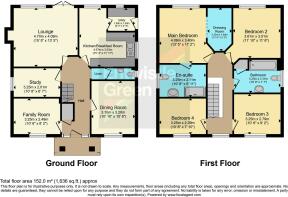Lapwing Row, LYTHAM ST. ANNES, Lancashire, FY8
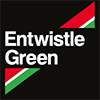
- PROPERTY TYPE
Detached
- BEDROOMS
4
- BATHROOMS
2
- SIZE
Ask agent
- TENUREDescribes how you own a property. There are different types of tenure - freehold, leasehold, and commonhold.Read more about tenure in our glossary page.
Freehold
Key features
- NO CHAIN
- Convenient location near Lytham and St Annes, schools, transport services, and four golf courses.
- Beautifully landscaped surroundings with open spaces and tranquil water features.
- Family snug and study for versatile living spaces.
- Well-fitted breakfast kitchen with high-quality AEG appliances and a matching utility room.
- Generous master bedroom with a walk-in dressing room and en suite shower room.
- Manicured front gardens with bespoke block-paved pathways and off-road parking for four cars.
- Gas-fired central heating and alarm system linked to a call centre.
- Detached brick double garage with power and light.
- Management company for communal areas, ensuring well-maintained surroundings.
Description
Nestled within the sought-after Cypress Point development, this spacious four-bedroom detached family home offers a perfect blend of modern living and comfortable elegance. Professionally decorated throughout, with new curtains, carpets and flooring, this home is move-in ready. The surrounding area is meticulously maintained, with beautifully landscaped open spaces and tranquil central water features, creating an inviting atmosphere that resonates with both nature and community. The home is ideally situated, providing convenient access to the vibrant centres of Lytham and St Annes, alongside excellent schools, transport services, and a choice of four renowned golf courses.
As you step through the new outer door into the welcoming entrance hall, you are greeted by a sense of space and warmth. The staircase leads elegantly off to one side, while an understair cloaks store cupboard provides practical storage. Adjacent to this is the cloakroom, featuring a pristine two-piece white suite with a wash hand basin and WC, complemented by a chrome towel rail and a radiator to ensure comfort.
The heart of the home lies in the expansive lounge, a spacious main reception room bathed in natural light from the double-glazed windows and the adjoining double opening doors that lead directly to the enclosed rear garden. Here, you can envision cozy evenings spent around the striking period-style fireplace, adorned with a gas coal effect fire and a beautifully carved solid mahogany surround. This room is wired for wall lights and equipped with television, Sky, and telephone points, making it a perfect gathering space for family and friends. The lounge also benefits from a class 1 flue.
Adjacent to the lounge, the delightful dining room invites you to host family meals or entertain guests, with a double-glazed window framing views of the front garden and the charming avenue beyond. A radiator ensures a cozy atmosphere in this inviting space.
For those seeking a quieter retreat, the family snug offers an additional reception room with a double-glazed window overlooking the front garden and a convenient television aerial point. The study, also located on the ground floor, features a double-glazed window facing the side elevation, providing a peaceful workspace equipped with a telephone point.
The well-fitted breakfast kitchen is a culinary enthusiast's dream. A comprehensive range of wall and floor-mounted cupboards and drawers pairs beautifully with turned laminate working surfaces adorned with downlighting. The one-and-a-half bowl stainless steel sink unit with a chrome mixer tap is complemented by high-quality built-in AEG appliances, including a fan-assisted electric double oven, a four-ring gas hob set within a stainless steel surround, and an integrated dishwasher. Two double-glazed windows provide delightful views of the rear and side gardens, while the adjacent utility room offers practical amenities, including plumbing facilities for a washing machine and a vent for a tumble dryer.
Ascend the staircase to discover the generously proportioned master bedroom, featuring a double-glazed window that overlooks the serene rear garden. This space boasts a walk-in dressing room equipped with open shelving, hanging rails, and drawer units, providing ample storage for your wardrobe. The en suite shower room is a luxurious retreat with part ceramic tiled walls, a step-in tiled shower compartment, a stylish vanity wash hand basin, and low-level WC.
The home continues to impress with three additional double bedrooms, each generously sized and flooded with natural light from their double-glazed windows. The family bathroom, complete with a panelled bath and plumbed shower, offers both style and functionality.
The home features a Large, fully boarded and lagged loft space with lights, electrics and ladder offering ample additional storage space.
Outside, the property boasts beautifully manicured gardens to the front, featuring maturing shrubs and flower beds that enhance its curb appeal. Bespoke block-paved pathways lead you to the front door, while an adjoining double driveway provides parking for up to four cars and leads to the large detached brick double garage, which provides parking for a further two cars, equipped with electric doors, power and light supplies.
The rear garden is a private sanctuary, laid to lawn with hedging for added privacy, and a curved bespoke block-paved patio perfect for al fresco dining or summer gatherings. An external tap and lighting create a welcoming ambiance for evening enjoyment.
With additional features such as gas-fired central heating, alarm systems linked to a call centre, and cavity wall insulation, new windows, new five lever mortice lock UPVC doors to front, rear and garage, new plastic gutters, soffits and fascia’s. This home represents an ideal family living solution in a vibrant community. The management company overseeing the development ensures that the communal areas are well-maintained, providing peace of mind for homeowners. With its blend of spaciousness, convenience, and modern amenities, this family home in Cypress Point is truly a gem in the heart of Baltimore.
Brochures
Particulars- COUNCIL TAXA payment made to your local authority in order to pay for local services like schools, libraries, and refuse collection. The amount you pay depends on the value of the property.Read more about council Tax in our glossary page.
- Band: F
- PARKINGDetails of how and where vehicles can be parked, and any associated costs.Read more about parking in our glossary page.
- Yes
- GARDENA property has access to an outdoor space, which could be private or shared.
- Yes
- ACCESSIBILITYHow a property has been adapted to meet the needs of vulnerable or disabled individuals.Read more about accessibility in our glossary page.
- Ask agent
Lapwing Row, LYTHAM ST. ANNES, Lancashire, FY8
Add an important place to see how long it'd take to get there from our property listings.
__mins driving to your place
Your mortgage
Notes
Staying secure when looking for property
Ensure you're up to date with our latest advice on how to avoid fraud or scams when looking for property online.
Visit our security centre to find out moreDisclaimer - Property reference STS240407. The information displayed about this property comprises a property advertisement. Rightmove.co.uk makes no warranty as to the accuracy or completeness of the advertisement or any linked or associated information, and Rightmove has no control over the content. This property advertisement does not constitute property particulars. The information is provided and maintained by Entwistle Green, Lytham St. Annes. Please contact the selling agent or developer directly to obtain any information which may be available under the terms of The Energy Performance of Buildings (Certificates and Inspections) (England and Wales) Regulations 2007 or the Home Report if in relation to a residential property in Scotland.
*This is the average speed from the provider with the fastest broadband package available at this postcode. The average speed displayed is based on the download speeds of at least 50% of customers at peak time (8pm to 10pm). Fibre/cable services at the postcode are subject to availability and may differ between properties within a postcode. Speeds can be affected by a range of technical and environmental factors. The speed at the property may be lower than that listed above. You can check the estimated speed and confirm availability to a property prior to purchasing on the broadband provider's website. Providers may increase charges. The information is provided and maintained by Decision Technologies Limited. **This is indicative only and based on a 2-person household with multiple devices and simultaneous usage. Broadband performance is affected by multiple factors including number of occupants and devices, simultaneous usage, router range etc. For more information speak to your broadband provider.
Map data ©OpenStreetMap contributors.
