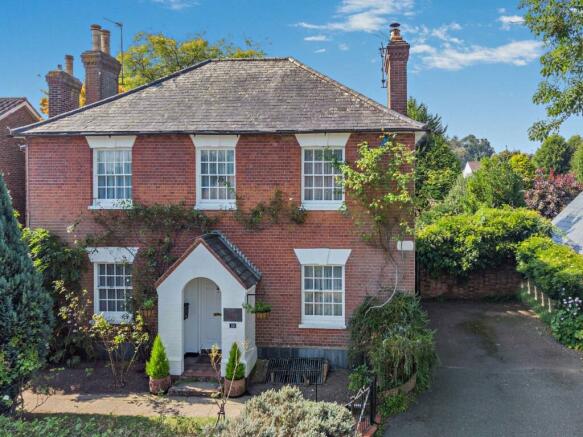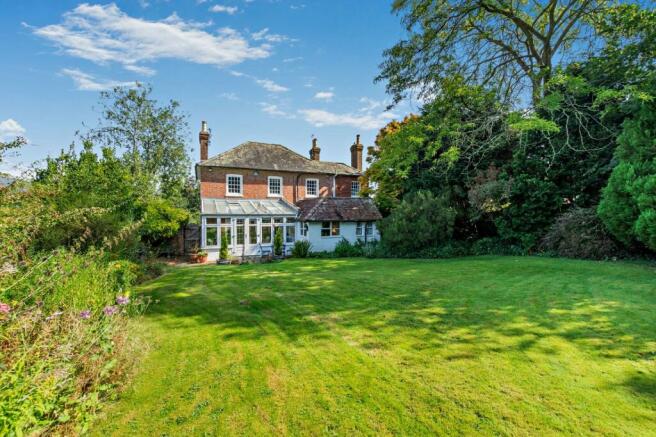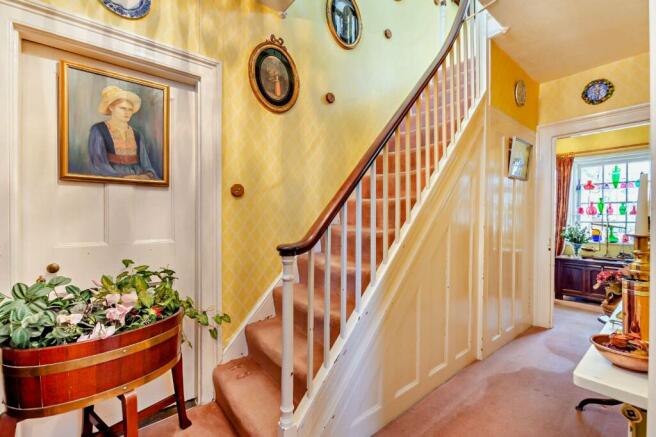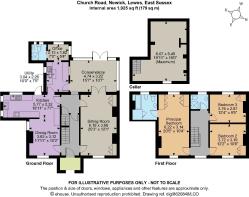Church Road, Newick, Lewes, East Sussex

- PROPERTY TYPE
Detached
- BEDROOMS
3
- BATHROOMS
2
- SIZE
1,925 sq ft
179 sq m
- TENUREDescribes how you own a property. There are different types of tenure - freehold, leasehold, and commonhold.Read more about tenure in our glossary page.
Freehold
Key features
- Charming period home
- Grade II Listed
- Over 1,900 sq ft of accommodation
- Secluded, mature gardens
- Principal bedroom with en suite bathroom
- Private driveway parking
- Desirable Sussex village and short walk to all amenities
- Close to Cumnor House school
Description
The quarry tiled, brick front porch with a traditional pull bell opens into a welcoming entrance hall, with original newel post period staircase rising to the first floor and doors leading to the sitting room, kitchen and dining room with a brick staircase down to the versatile 19 ft. cellar, which offers great potential for creation of further living space, with its own fireplace and window. The flexible layout flows well and there is an elegant 20 ft. sitting room with lit display alcoves incorporating shelving and cabinetry around a wooden fireplace. French doors open to the spacious conservatory with uninterrupted views of the delightful garden and double doors lead to the brick laid sun terrace.
The beautifully decorated dining room opens out into the kitchen, with its extensive range of in-keeping solid wooden wall and base cabinetry and there is a coveted economy two-oven inset cream AGA range and 2-ring electric hob (disconnected). A double sink is below the large garden-facing window and there is an under-counter fridge. A stable door leads out to the rear garden and a courtyard breakfast terrace with an external doorway giving access to the front of the house. The separate utility room is conveniently accessed from the kitchen and the conservatory and leads into a cosy tucked-away wood-panelled office overlooking the garden with a sliding door to a useful ground floor shower room.
The bright first-floor landing with window and access to the loft space, opens to an additional shower room and three charming and well-proportioned double bedrooms with fitted cupboards, cast iron feature fireplaces and elevated views of the wonderful garden. The 20 ft. dual-aspect principal bedroom also enjoys the use of an en suite bathroom with an airing cupboard.
New gas fired Worcester boiler installed/certified in 2024. Energy efficient secondary glazing throughout the property.
The double fronted property benefits from a generously sized plot of approximately 0.24 acres, which is rare for this central village position, and is approached over a private tarmac driveway with parking for 2 cars. There is a small front garden area accessed with steps up from the driveway to the entrance porch and a low brick wall with climbing roses on the front elevation. There is an abundance of tall, established trees surrounding The Red Brick House, offering ample privacy and seclusion. The rear garden enjoys a tranquil and bright south westerly aspect and is largely laid to level lawn with a variety of mature acacia and fir trees. There is an original brick boundary wall and clearly defined close board fencing to neighbouring properties, screened with well planted and mixed herbaceous borders, mature shrubs and trees. A pathway meanders through ornamental arches at the top area of the plot to a secret garden, not visible from the house, which is quite magical. There are 2 garden sheds for storage. A lovely old brick-paved terrace surrounds the conservatory with views of the garden along with a small courtyard next to the kitchen offering the ideal sunny spots to relax and dine al fresco. Enjoy countryside living yet in the heart of Newick village life and Conservation Area.
The scenic and sought-after village of Newick provides a wide range of local amenities, including a village shop, primary school, medical practice, recreation ground, church, village hall, chemist, bakery, café, a tandoori restaurant and 3 public houses. Comprehensive shopping and an excellent range of leisure and entertainment is on offer at nearby Uckfield (4.8 miles) and the historic town of Lewes (8.5 miles) and Haywards Heath (7.2 miles) with mainline railway stations providing regular London links. The thriving coastal City of Brighton and the South Downs National Park are within easy reach. The A272, A23 and M23 are easily accessible and there is a regular bus service from the village Green. There are many highly regarded state and independent schools in the area including Great Walstead, Cumnor House, Brambletye, Ardingly College, Hurst College, Brighton College and Eastbourne College.
Brochures
Web DetailsParticulars- COUNCIL TAXA payment made to your local authority in order to pay for local services like schools, libraries, and refuse collection. The amount you pay depends on the value of the property.Read more about council Tax in our glossary page.
- Band: F
- PARKINGDetails of how and where vehicles can be parked, and any associated costs.Read more about parking in our glossary page.
- Yes
- GARDENA property has access to an outdoor space, which could be private or shared.
- Yes
- ACCESSIBILITYHow a property has been adapted to meet the needs of vulnerable or disabled individuals.Read more about accessibility in our glossary page.
- Ask agent
Energy performance certificate - ask agent
Church Road, Newick, Lewes, East Sussex
Add an important place to see how long it'd take to get there from our property listings.
__mins driving to your place
Your mortgage
Notes
Staying secure when looking for property
Ensure you're up to date with our latest advice on how to avoid fraud or scams when looking for property online.
Visit our security centre to find out moreDisclaimer - Property reference LEW240121. The information displayed about this property comprises a property advertisement. Rightmove.co.uk makes no warranty as to the accuracy or completeness of the advertisement or any linked or associated information, and Rightmove has no control over the content. This property advertisement does not constitute property particulars. The information is provided and maintained by Strutt & Parker, Lewes. Please contact the selling agent or developer directly to obtain any information which may be available under the terms of The Energy Performance of Buildings (Certificates and Inspections) (England and Wales) Regulations 2007 or the Home Report if in relation to a residential property in Scotland.
*This is the average speed from the provider with the fastest broadband package available at this postcode. The average speed displayed is based on the download speeds of at least 50% of customers at peak time (8pm to 10pm). Fibre/cable services at the postcode are subject to availability and may differ between properties within a postcode. Speeds can be affected by a range of technical and environmental factors. The speed at the property may be lower than that listed above. You can check the estimated speed and confirm availability to a property prior to purchasing on the broadband provider's website. Providers may increase charges. The information is provided and maintained by Decision Technologies Limited. **This is indicative only and based on a 2-person household with multiple devices and simultaneous usage. Broadband performance is affected by multiple factors including number of occupants and devices, simultaneous usage, router range etc. For more information speak to your broadband provider.
Map data ©OpenStreetMap contributors.







