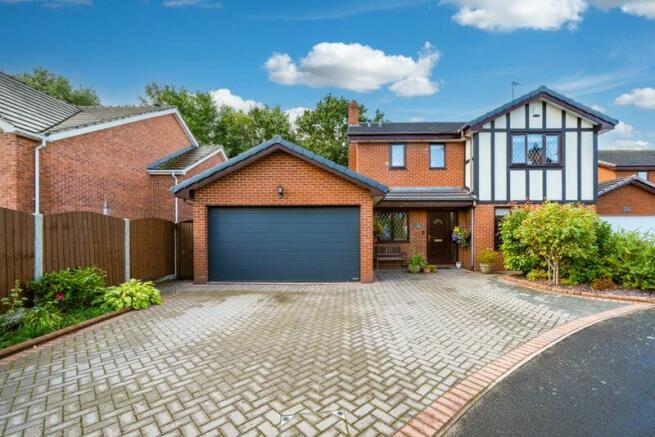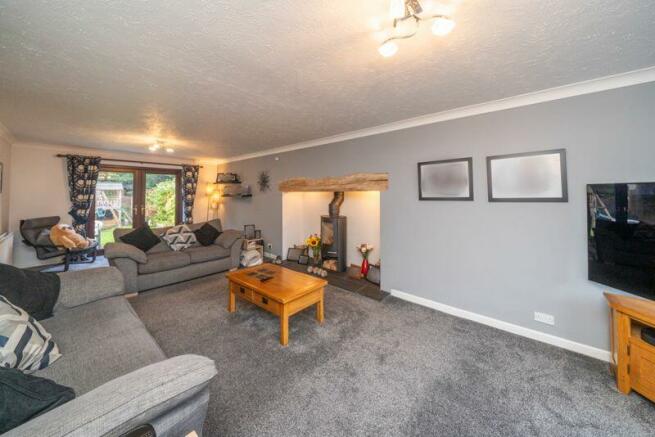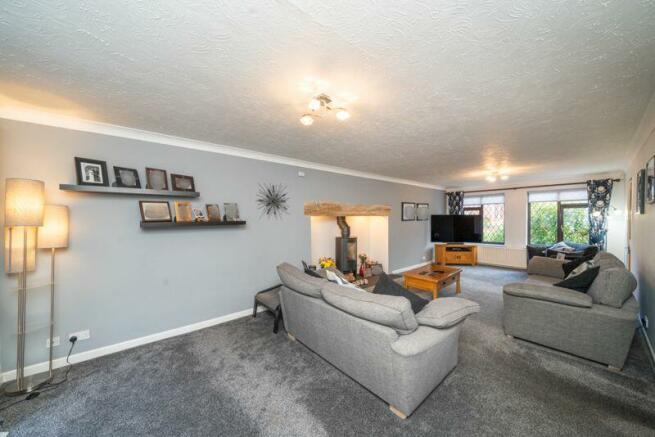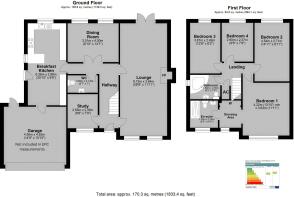1 Swan Close, Blakedown

- PROPERTY TYPE
Detached
- BEDROOMS
4
- BATHROOMS
2
- SIZE
Ask agent
- TENUREDescribes how you own a property. There are different types of tenure - freehold, leasehold, and commonhold.Read more about tenure in our glossary page.
Freehold
Key features
- Fabulous 4 bedroom detached home
- A short walk of Blakedown train station
- Churchill and Blakedown Golf Course is close by
- Blakedown Church of England Primary School feeds into the Hagley school catchment for secondary schools
- The village is surrounded by lovely open countryside and some fabulous walks
- Despite being a modern house the property has actually been reroofed and insulated together with dry fixed ridge tiles to reduce maintenance
- The double garage has a rear pedestrian door to the garden
- Gardens are mainly laid to lawn and are ideal for children to play safely
Description
With good road links to the West Midlands conurbation Worcester, Kidderminster and the motorway network the location is also within a short walk of Blakedown train station.
Churchill and Blakedown Golf Course is close by and for families with children Blakedown Church of England Primary School feeds into the Hagley school catchment for secondary schools including Haybridge High School which is just one stop away on the train.
The village is surrounded by lovely open countryside and some fabulous walks.
The property stands back behind a block paved driveway parking which leads to the double garage. The front door leads to a central reception hall and there are oak finish internal doors and oak balustrading to the staircase.
There is a contemporary guest cloakroom with low level WC and vanity wash basin together with Karndean flooring.
The through lounge is a good size for family living and entertaining and benefits from a log burner making it particularly cosy in the cooler months with French doors to rear garden.
Double doors from the hall open to the dining room which has 2 windows with views over the garden and adjoining this is the breakfast kitchen which features a range cooker and integrated dishwasher with space for American style fridge freezer. There is an attractive range of shaker style units with wood block work surfaces and peninsular unit providing breakfast bar plus a distinct dining area.
For that work from home facility there is a separate study which could be multipurposed as a playroom.
At first floor level the landing gives access to 4 well proportioned bedrooms, the master with walkthrough dressing room and fitted wardrobes which leads to a particularly stylish ensuite shower room refitted with easy level access shower with glass screen low level WC and wash basin with marble style tiling which makes a real statement.
There is an excellent house bathroom serving the remaining bedrooms with corner bath, wash basin and WC.
The linen cupboard provides additional storage and a loft hatch to the landing with pull down ladder giving access to the roof space.
Despite being a modern house the property has actually been reroofed and insulated together with dry fixed ridge tiles to reduce maintenance.
The double garage has a rear pedestrian door to the garden together with insulated roller sectional door to the front for vehicular access.
The rear garden has patio area, substantial gazebo with pitched roof which is ideal for entertaining whether to gain some shade or protection from the weather. Gardens are mainly laid to lawn and are ideal for children to play safely. There is also a patio towards the bottom of the garden together with garden lighting.
Tenure: Freehold
Council tax: E
EPC: C
Brochures
Property BrochureFull Details- COUNCIL TAXA payment made to your local authority in order to pay for local services like schools, libraries, and refuse collection. The amount you pay depends on the value of the property.Read more about council Tax in our glossary page.
- Band: E
- PARKINGDetails of how and where vehicles can be parked, and any associated costs.Read more about parking in our glossary page.
- Yes
- GARDENA property has access to an outdoor space, which could be private or shared.
- Yes
- ACCESSIBILITYHow a property has been adapted to meet the needs of vulnerable or disabled individuals.Read more about accessibility in our glossary page.
- Ask agent
1 Swan Close, Blakedown
Add an important place to see how long it'd take to get there from our property listings.
__mins driving to your place



Your mortgage
Notes
Staying secure when looking for property
Ensure you're up to date with our latest advice on how to avoid fraud or scams when looking for property online.
Visit our security centre to find out moreDisclaimer - Property reference 12487489. The information displayed about this property comprises a property advertisement. Rightmove.co.uk makes no warranty as to the accuracy or completeness of the advertisement or any linked or associated information, and Rightmove has no control over the content. This property advertisement does not constitute property particulars. The information is provided and maintained by The Lee Shaw Partnership, Hagley. Please contact the selling agent or developer directly to obtain any information which may be available under the terms of The Energy Performance of Buildings (Certificates and Inspections) (England and Wales) Regulations 2007 or the Home Report if in relation to a residential property in Scotland.
*This is the average speed from the provider with the fastest broadband package available at this postcode. The average speed displayed is based on the download speeds of at least 50% of customers at peak time (8pm to 10pm). Fibre/cable services at the postcode are subject to availability and may differ between properties within a postcode. Speeds can be affected by a range of technical and environmental factors. The speed at the property may be lower than that listed above. You can check the estimated speed and confirm availability to a property prior to purchasing on the broadband provider's website. Providers may increase charges. The information is provided and maintained by Decision Technologies Limited. **This is indicative only and based on a 2-person household with multiple devices and simultaneous usage. Broadband performance is affected by multiple factors including number of occupants and devices, simultaneous usage, router range etc. For more information speak to your broadband provider.
Map data ©OpenStreetMap contributors.




