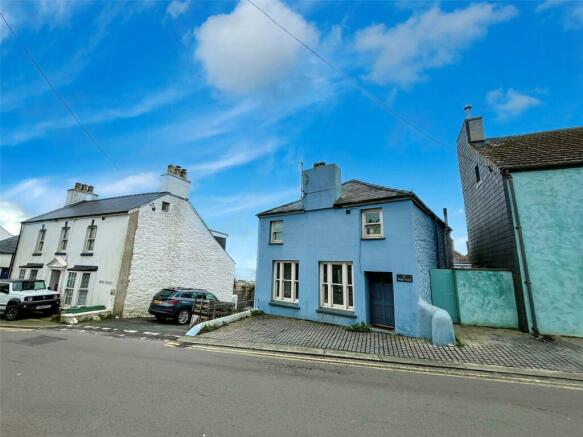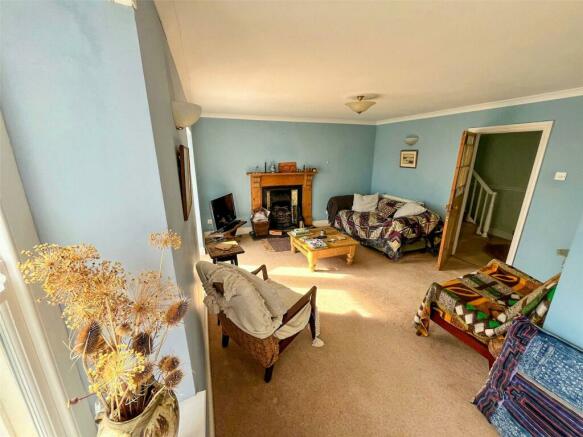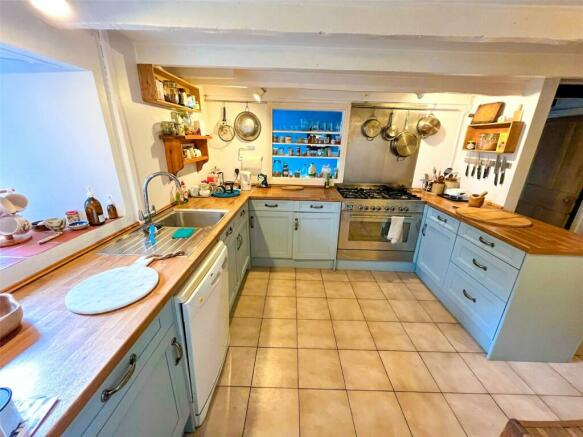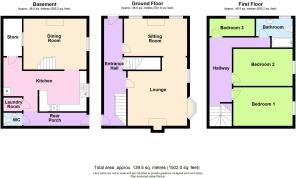High Street, Solva, Haverfordwest, Pembrokeshire, SA62

- PROPERTY TYPE
End of Terrace
- BEDROOMS
3
- BATHROOMS
2
- SIZE
Ask agent
- TENUREDescribes how you own a property. There are different types of tenure - freehold, leasehold, and commonhold.Read more about tenure in our glossary page.
Freehold
Key features
- Three bedroom
- Coastal location
- Sea views
- Off street Parking
- Period property
Description
The property is a perfect blend of old-world charm and modern convenience, with features such as a well-maintained garden, off-street parking, and stunning water/sea views that provide a sense of peace and serenity.
The cosy interior and peaceful surroundings make this home an ideal retreat for those seeking a quiet and scenic escape from the hustle and bustle of city life. Whether you are looking for a permanent residence or a holiday home, this property offers a unique opportunity to own a piece of history in a truly idyllic setting. Don't miss out on this rare opportunity to make this your own slice of paradise.
Solva is steeped in history and very popular with visitors to Pembrokeshire with it's shops, good food outlets, art gallery and School. Just a short drive from St. Davids, which is one of the most popular destinations in Pembrokeshire lying on the western peninsula with access to the spectacular rugged coastline and beautiful beaches. The larger town of Haverfordwest is approximately 15 miles south east, offering a further range of shops and amenities.
Entrance Hall
7.7m x 1.6m
Wooden door, carpet flooring and stairs, light fitting, under stair storage, radiator, access to rear courtyard and lounge.
Lounge
4.3m x 2.7m
Carpet flooring, decorative fireplace, two wooden sash double glazed windows to the fore, celling pendant, radiator, open plan to sitting room.
Sitting Room
4m x 3.8m
Wooden double glazed bay window with exquisite views of the coast Carpet flooring, open fire and wooden surround and slate hearth, radiator, lights to the walls and ceiling, access door with stain glass panels leading to the hallway.
Dining Room
4.3m x 3.7m
Wooden double glazed sash window, stone build feature fireplace with slate hearth and mantel, carpet flooring, exposed beams to the celling, spot lighting, radiator, access to the kitchen.
Kitchen
5.5m x 2.7 - Range of solid wood kitchen units with wooden worktop, stainless steel sink with drainer and mixer taps, double glazed wooden window spot lighting, Intergrated stainless steel range cooker with six gas burner hob, stainless steel splash back, wooden spice racks, tilled floor, open beam celling with spot lighting, room and fittings for dishwasher, fridge freezer radiator, pantry storage cupbard access to the rear hallway.
Pantry
1m x 2.6m
Tilled flooring, light fitting, shevling.
Rear hallway
1m x 4.5m
Tile flooring, double glazed wooden stable door leading to the garden.
Cloakroom
1.4m x 1m
Tile flooring, W.C, Hand wash baisin, light fitting.
Bedroom 1
3.8m x 2.8m
Carpet flooring, radiator, spot lighting, wooden double gazed sash window with exquisite sea views.
Bedroom 2
4.1m x 2.7m
Carpet flooring, radiator, spot lighting, wooden double gazed sash window with exquisite sea views.
Bedroom 3
2.7m x 1.2m
Carprt flooring, radiator, spot lighting, wodden double gazed sash window to the fore.
Bathroom
2.7m x 2.4m
Wooden floor, Bath with shower over, tile splashback, glass shoer screen, W.C, wash hand basin withntile splashback. spot lighting, wooden double glazed sash window to the fore.
Externally
To the fore of the property is a parking area, with further parking available nearby. The property's garden comprises an area enclosed by a stone wall and fencing - with patio areas, mature shrubs and lawn areas.
Additional Information
Tenure: Freehold Local Authority: Pembrokeshire County Council; Band F. Services: Mains water, drainage & electricity. Oil-fired central heating. What3Words///breakfast.aviators.exist Viewings: By appointment with FBM.
Brochures
Particulars- COUNCIL TAXA payment made to your local authority in order to pay for local services like schools, libraries, and refuse collection. The amount you pay depends on the value of the property.Read more about council Tax in our glossary page.
- Band: TBC
- PARKINGDetails of how and where vehicles can be parked, and any associated costs.Read more about parking in our glossary page.
- Yes
- GARDENA property has access to an outdoor space, which could be private or shared.
- Yes
- ACCESSIBILITYHow a property has been adapted to meet the needs of vulnerable or disabled individuals.Read more about accessibility in our glossary page.
- Ask agent
High Street, Solva, Haverfordwest, Pembrokeshire, SA62
Add your favourite places to see how long it takes you to get there.
__mins driving to your place
Your mortgage
Notes
Staying secure when looking for property
Ensure you're up to date with our latest advice on how to avoid fraud or scams when looking for property online.
Visit our security centre to find out moreDisclaimer - Property reference HAV240245. The information displayed about this property comprises a property advertisement. Rightmove.co.uk makes no warranty as to the accuracy or completeness of the advertisement or any linked or associated information, and Rightmove has no control over the content. This property advertisement does not constitute property particulars. The information is provided and maintained by FBM, Haverfordwest. Please contact the selling agent or developer directly to obtain any information which may be available under the terms of The Energy Performance of Buildings (Certificates and Inspections) (England and Wales) Regulations 2007 or the Home Report if in relation to a residential property in Scotland.
*This is the average speed from the provider with the fastest broadband package available at this postcode. The average speed displayed is based on the download speeds of at least 50% of customers at peak time (8pm to 10pm). Fibre/cable services at the postcode are subject to availability and may differ between properties within a postcode. Speeds can be affected by a range of technical and environmental factors. The speed at the property may be lower than that listed above. You can check the estimated speed and confirm availability to a property prior to purchasing on the broadband provider's website. Providers may increase charges. The information is provided and maintained by Decision Technologies Limited. **This is indicative only and based on a 2-person household with multiple devices and simultaneous usage. Broadband performance is affected by multiple factors including number of occupants and devices, simultaneous usage, router range etc. For more information speak to your broadband provider.
Map data ©OpenStreetMap contributors.







