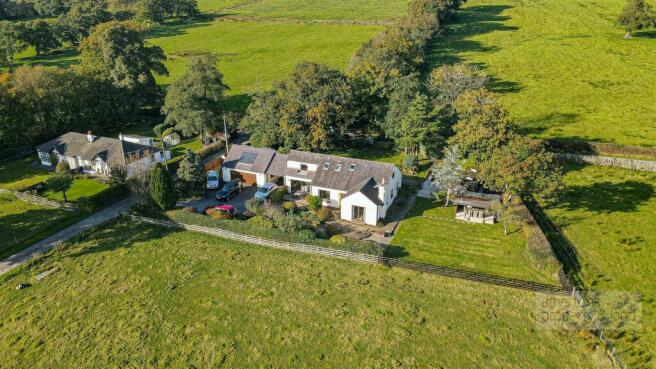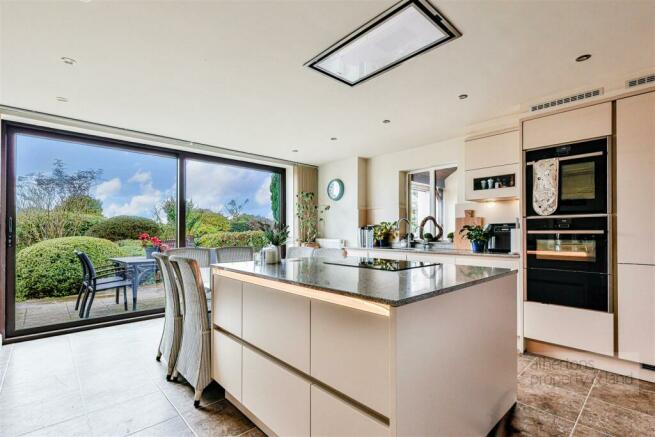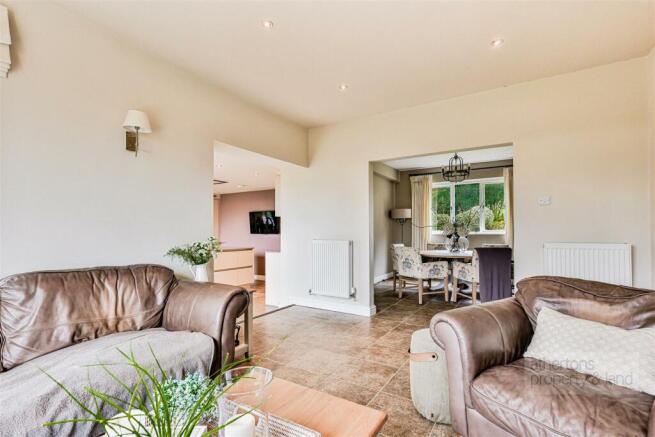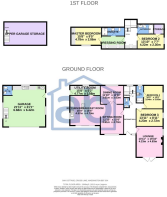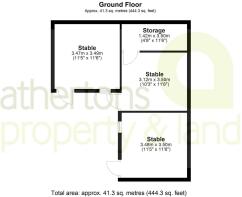Cross Lane, Waddington, Ribble Valley
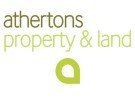
- PROPERTY TYPE
Detached
- BEDROOMS
4
- BATHROOMS
3
- SIZE
1,948 sq ft
181 sq m
- TENUREDescribes how you own a property. There are different types of tenure - freehold, leasehold, and commonhold.Read more about tenure in our glossary page.
Freehold
Description
Surrounded by gorgeous gardens and enjoying sublime long range views across the valley. Impeccably presented the property has been extended and extensively refurbished.
The gated courtyard drive provides enviable levels of parking and there is a double garage and carport too. Built to a two-storey chalet style with bedrooms and bathrooms on both floors. It comprises ground floor: hall, cloakroom, lounge, sitting room, dining room, kitchen diner, utility, two double bedrooms (one with an en-suite).
On the first floor there are two more bedrooms (one with an en-suite) and the house bathroom.
(1,948 sq ft/181 sq m approx).
Beautifully rural, but definitely not isolated, just a few minutes from the village hustle and bustle and five to Clitheroe.
Directions - When travelling from our office proceed to the end of York Street turning left at the roundabout into Well Terrace. Continue into Waddington Road, under the railway bridge, over the river bridge and into the village itself. Proceed past the Waddington Arms and the Higher Buck taking the Fell Road out of the village. After a short while take the first turning on the left which is Cross Lane. Proceed along here for approximately a third of a mile and you'll come to Oak Cottage on your left hand side with a signpost clearly displayed.
Services - Mains supplies of electricity, water and drainage. Oil fired central heating to radiators from a Worcester boiler and a Gledhill mains pressure water storage tank linked to solar roof panels on the garage roof. Council tax is payable to RVBC Band E. The tenure is Freehold.
Additional Features - Powder coated aluminium main door, sliding double glazed door in the kitchen and French doors in the lounge, the remainder being hardwood double glazed windows. Karndean flooring, LED down-lighting. Neff appliances in the In-toto kitchen complemented by Silestone counters. Brushed stainless steel light switch and plug socket covers in the kitchen. Quality sanitaryware including Laufen, Hansgrohe, Vardo, Aqualisa and Vitra.
Accommodation - The front door opens to a hall which gives access to all the ground floor rooms; a staircase rising to the first floor. A two piece cloakroom is located off the hall. The lounge is nicely square and within a carved stone chimney-piece sits a solid fuel stove, ensuring you'll stay snug and warm in the colder months. Beautiful views are enjoyed from the French doors which open onto a patio. The sitting room gives another option and it too enjoys the view from its window-seat. Glazed doors open to an ample dining room, but for most meals the family use the kitchen diner. These three rooms have a particularly connected feel and work so well together in this semi open plan arrangement. Helping accentuate that flow is the Karndean flooring in each of these rooms, continuing into the utility also. The very much on trend kitchen cabinetry from In-toto has contrasting Silestone counters, island unit, dining table and upstands; the fluted drainer incorporating a Blanco sink with a Quooker boiling water tap. Within the island is an induction hob beneath a ceiling mounted extraction system. There is a fan assisted oven, combination microwave oven and a plate warmer. The integrated appliances comprise a larder fridge, tall freezer and a dishwasher (all Neff). The cabinetry provides particularly well designed storage and when the weather allows you have an alfresco option on the patio. The fixed dining table is designed for four, though will stretch to five comfortably. You'll find similar attention to detail in the well fitted out utility with a Blanco sink, spaces for washing machine, dryer and an upright fridge freezer.
There are two double bedrooms on the ground floor; the larger with a three piece en-suite shower room comprising a glazed cubicle lined with aqua board and with a Hansgrohe thermostatic shower. Low suite wc and vanity washbasin. The walls are part tiled, the floor has Karndean tiling and towels warm on a chromed ladder radiator.
. - A staircase leads to a chalet style first floor arrangement, good use made of the landing with further built-in storage. The master bedroom captures the best view and includes built-in wardrobes, dressing table and bed-side cabinets. Its luxurious en-suite wet room is fully tiled; walls and floor, with a Hansgrohe thermostatic shower, concealed cistern wc and a wall hung basin (Laufen). Towels warm on a chromed ladder radiator and the ceiling is clad in easy clean Aqua board. The other first floor bedroom takes twin beds and has a built-in cupboard. The house bathroom is another excellent installation, briefly comprising a panelled bath with an Aqualisa thermostatic shower and glazed screen over, concealed cistern wc and a washbasin vanity unit with a Vardo monobloc mixer tap. Karndean flooring and a chromed ladder radiator.
Outside - Approached easily from Cross Lane, a gated tarmacadam drive provides substantial off-road parking. There is a wide and tall carport and a high specification large double garage that would put some houses to shame. There is an electrically operated sectional door and hardwood personnel door. Double glazed windows on three elevations and a two piece wc. Along the rear wall fitted cupboards, a stainless steel sink unit and space for a fridge. Double skinned, it is insulated, has a radiator and a frost heater in the wc. A timber staircase gives access to a mezzanine storage and there is a heavy duty rolled steel joist to accommodate a chain hoist; ideal for the committed car enthusiast. You'll see rainwater harvesting butts around the property to keep the gardeners happy and there are also external power sockets. There is a greenhouse, timber shed, three stables which if not required for horses provide excellent storage (light and power connected) and last but not least a timber constructed summer house - a perfect place to relax in the company of family and friends in the knowledge that if it does rain you are protected. There are two ponds and various places to sit on patio areas around the property. The beautiful gardens wrap around Oak Cottage with a stone walled curtilage to the front and an established hedge boundary to the sides and rear.
.. - The setting is idyllic and the views will entrance you.
Viewing -
Brochures
Cross Lane, Waddington, Ribble ValleyBrochure- COUNCIL TAXA payment made to your local authority in order to pay for local services like schools, libraries, and refuse collection. The amount you pay depends on the value of the property.Read more about council Tax in our glossary page.
- Band: E
- PARKINGDetails of how and where vehicles can be parked, and any associated costs.Read more about parking in our glossary page.
- Yes
- GARDENA property has access to an outdoor space, which could be private or shared.
- Yes
- ACCESSIBILITYHow a property has been adapted to meet the needs of vulnerable or disabled individuals.Read more about accessibility in our glossary page.
- Ask agent
Cross Lane, Waddington, Ribble Valley
Add your favourite places to see how long it takes you to get there.
__mins driving to your place
Your mortgage
Notes
Staying secure when looking for property
Ensure you're up to date with our latest advice on how to avoid fraud or scams when looking for property online.
Visit our security centre to find out moreDisclaimer - Property reference 33433720. The information displayed about this property comprises a property advertisement. Rightmove.co.uk makes no warranty as to the accuracy or completeness of the advertisement or any linked or associated information, and Rightmove has no control over the content. This property advertisement does not constitute property particulars. The information is provided and maintained by Athertons, Clitheroe. Please contact the selling agent or developer directly to obtain any information which may be available under the terms of The Energy Performance of Buildings (Certificates and Inspections) (England and Wales) Regulations 2007 or the Home Report if in relation to a residential property in Scotland.
*This is the average speed from the provider with the fastest broadband package available at this postcode. The average speed displayed is based on the download speeds of at least 50% of customers at peak time (8pm to 10pm). Fibre/cable services at the postcode are subject to availability and may differ between properties within a postcode. Speeds can be affected by a range of technical and environmental factors. The speed at the property may be lower than that listed above. You can check the estimated speed and confirm availability to a property prior to purchasing on the broadband provider's website. Providers may increase charges. The information is provided and maintained by Decision Technologies Limited. **This is indicative only and based on a 2-person household with multiple devices and simultaneous usage. Broadband performance is affected by multiple factors including number of occupants and devices, simultaneous usage, router range etc. For more information speak to your broadband provider.
Map data ©OpenStreetMap contributors.
