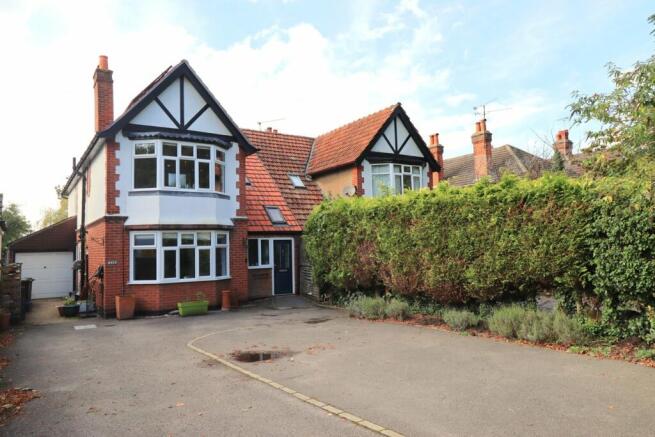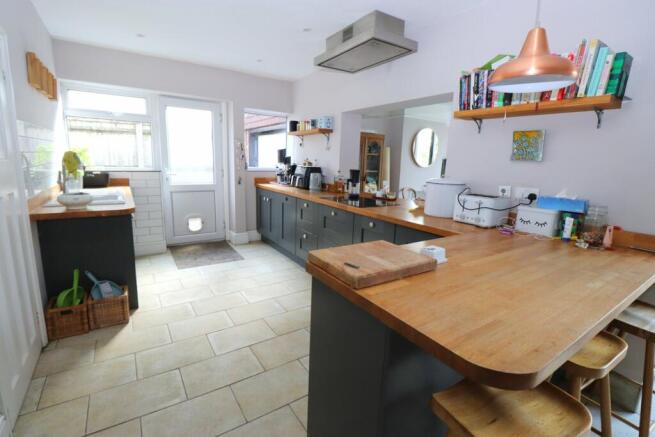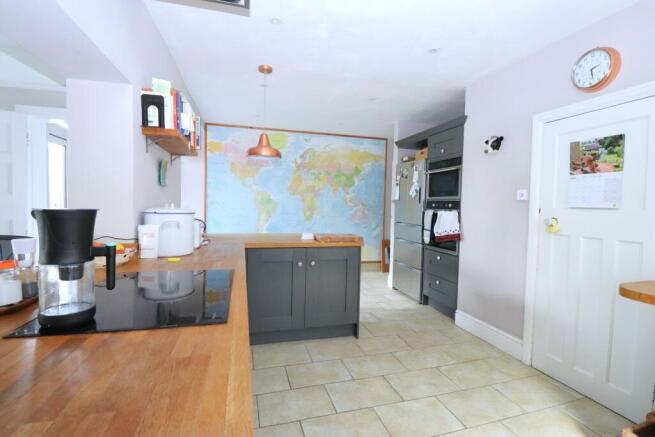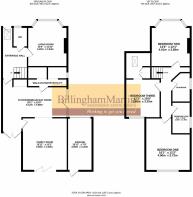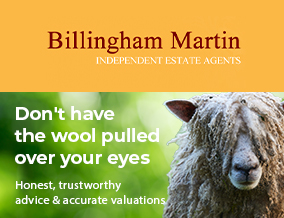
Alexandra Road, Farnborough, GU14

- PROPERTY TYPE
Semi-Detached
- BEDROOMS
4
- BATHROOMS
1
- SIZE
Ask agent
- TENUREDescribes how you own a property. There are different types of tenure - freehold, leasehold, and commonhold.Read more about tenure in our glossary page.
Freehold
Description
A stunning family home boasting a non estate location within easy reach of local schools and colleges as well as playing fields, local shops and commuter routes. Accommodation comprises entrance hall, cloakroom, living room, superb kitchen/breakfast room with walk-in pantry/utility, family room, four bedrooms, bathroom. Whilst retaining many original features and charm the property has been the subject of considerable investment and modernisation including refurbished roof, solar panels with battery storage system (2022), EV charge point, replacement gas central heating boiler (2024) and refitted kitchen/breakfast room. Externally the driveway offers off road parking for several vehicles and access to the garage with the rear garden extending approximately 70ft and enjoying a westerly aspect capturing afternoon and evening sun. EER 'B'
Entrance Hall
Front aspect multi-point locking composite door with twin opaque double glazed inserts, doors to cloakroom, living room, kitchen/breakfast room, stairway to first floor, space for coats and shoes, digital thermostat heating control, column radiator, tiled floor, smooth finish ceiling with 'Velux' window.
Cloakroom
Front aspect upvc opaque double glazed window, low level wc, wall mounted wash basin, heated chrome towel rail, half height tiled walls, tiled floor, extractor, smooth finish ceiling.
Living Room
4.26m x 3.64m (14' 0" x 11' 11") max. Front aspect upvc double glazed bay window, feature decorative fireplace surround with polished stone inset and hearth and recessed log burning stove, column radiator, Cable and BT broadband points, picture rails, smooth finish ceiling.
Kitchen/Breakfast Room
6.12m x 4.88m (20' 1" x 16' 0") max. Side aspect upvc double glazed windows and multi-point locking upvc half opaque double glazed door to driveway, rear aspect upvc double glazed twin opening doors to terrace. Refitted matching range of eye and base level units finished with 'Butchers Block' worksurfaces with inset one and a quarter bowl ceramic sink unit with mixer tap, built in four ring touch screen convection hob below raised extractor with downlighters, built in fan assisted oven and microwave oven, integrated dishwasher, recess for upright fridge/freezer. Breakfast bar, corner carousel unit, bin storage drawer, complimentary book shelves, column radiator, tiled floor, doors to family room and walk-in pantry/utility, smooth finish ceiling with inset downlighters.
Walk-in Pantry/Utility
Side aspect upvc opaque double glazed window, plumbing and space for washing machine, space for further appliances, wall mounted replacement 'Worcester' gas central heating boiler, fitted shelving, tiled floor, smooth finish ceiling.
Family Room
4.85m x 4m (15' 11" x 13' 1") Rear aspect upvc double glazed tri-fold doors offering views into garden and giving access to terrace, fireplace recess, designer radiator, picture rail, feature exposed floorboards, smooth finish ceiling.
Landing
Side aspect upvc double glazed window, doors to bedrooms and bathroom, access to loft space via hinged hatch, smooth finish ceiling.
Bedroom One
4.9m x 3.72m (16' 1" x 12' 2") max. Rear aspect upvc double glazed window, column radiator, display recess, exposed floorboards, smooth finish ceiling.
Bedroom Two
4.41m x 3.68m (14' 6" x 12' 1") max. Front aspect upvc double glazed bay window, decorative fireplace surround with tiled inset and cast iron grate, radiator, picture rail, smooth finish ceiling.
Bedroom Three
3.68m x 3.25m (12' 1" x 10' 8") Rear aspect upvc double glazed window, radiator, laminate flooring, picture rail, smooth finish ceiling, doorway to dressing room/study area with 'Velux window and fitted double wardrobe.
Bedroom Four
2.89m x 1.78m (9' 6" x 5' 10") Side aspect upvc double gazed window, radiator, smooth finish ceiling.
Bathroom
Side aspect upvc opaque double glazed window, three piece suite comprising low level wc, feature vanity unit mounted wash basin with mixer tap, tiled enclosed bath with flush fitted controls for mixer tap and shower. Folding glass shower screen, heated chrome towel rail, mainly tiled walls, smooth finish ceiling with extractor and downlighters.
Garage
4.86m x 2.29m (15' 11" x 7' 6") Front aspect up and over door, rear aspect door to terrace, power and light.
Rear Garden
Full width paved terraced offering generous space for outdoor dining/entertaining leading onto mainly laid to lawn garden with established shrubs and vegetable plot, space for greenhouse and shed. The garden extends approx. 70ft and enjoys a private westerly aspect with panel fencing to sides and rear.
Agents Note
Whilst these particulars have been prepared in good faith you should be advised that they in no way form any part of a contract be it verbal or written. Billingham Martin have not tested any appliances or services. All the information included is purely for guidance purposes only. Floor plans are not drawn to scale. Billingham Martin may receive fees from third parties whose services they recommend.
Brochures
Brochure 1- COUNCIL TAXA payment made to your local authority in order to pay for local services like schools, libraries, and refuse collection. The amount you pay depends on the value of the property.Read more about council Tax in our glossary page.
- Band: D
- PARKINGDetails of how and where vehicles can be parked, and any associated costs.Read more about parking in our glossary page.
- Driveway,EV charging
- GARDENA property has access to an outdoor space, which could be private or shared.
- Yes
- ACCESSIBILITYHow a property has been adapted to meet the needs of vulnerable or disabled individuals.Read more about accessibility in our glossary page.
- Ask agent
Alexandra Road, Farnborough, GU14
Add an important place to see how long it'd take to get there from our property listings.
__mins driving to your place



Your mortgage
Notes
Staying secure when looking for property
Ensure you're up to date with our latest advice on how to avoid fraud or scams when looking for property online.
Visit our security centre to find out moreDisclaimer - Property reference 28273014. The information displayed about this property comprises a property advertisement. Rightmove.co.uk makes no warranty as to the accuracy or completeness of the advertisement or any linked or associated information, and Rightmove has no control over the content. This property advertisement does not constitute property particulars. The information is provided and maintained by Billingham Martin Ltd, Farnborough. Please contact the selling agent or developer directly to obtain any information which may be available under the terms of The Energy Performance of Buildings (Certificates and Inspections) (England and Wales) Regulations 2007 or the Home Report if in relation to a residential property in Scotland.
*This is the average speed from the provider with the fastest broadband package available at this postcode. The average speed displayed is based on the download speeds of at least 50% of customers at peak time (8pm to 10pm). Fibre/cable services at the postcode are subject to availability and may differ between properties within a postcode. Speeds can be affected by a range of technical and environmental factors. The speed at the property may be lower than that listed above. You can check the estimated speed and confirm availability to a property prior to purchasing on the broadband provider's website. Providers may increase charges. The information is provided and maintained by Decision Technologies Limited. **This is indicative only and based on a 2-person household with multiple devices and simultaneous usage. Broadband performance is affected by multiple factors including number of occupants and devices, simultaneous usage, router range etc. For more information speak to your broadband provider.
Map data ©OpenStreetMap contributors.
