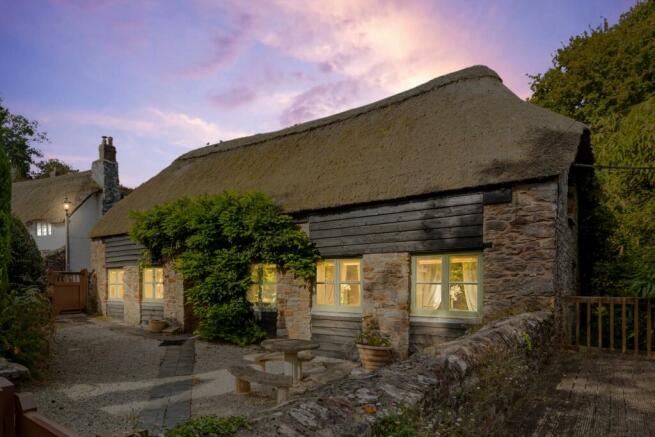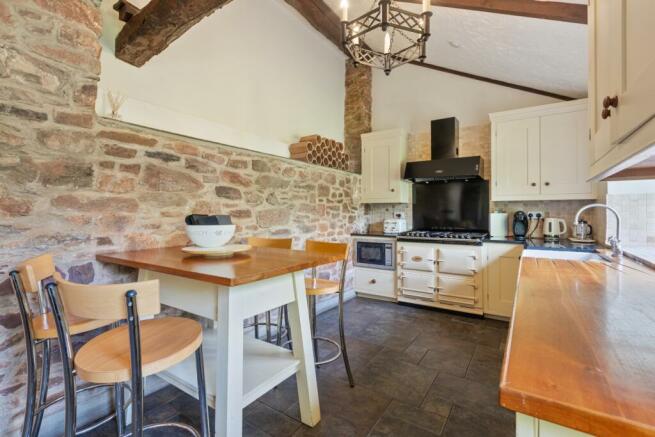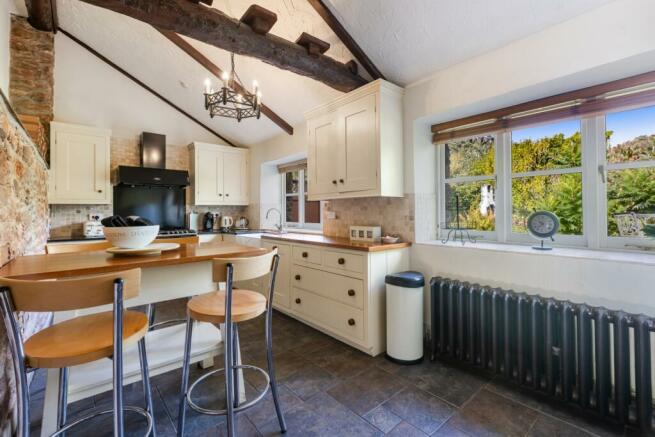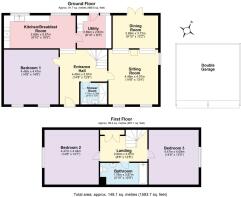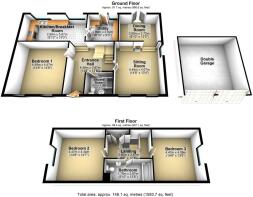Cockington Lane, Cockington Village, Torquay

- PROPERTY TYPE
Detached
- BEDROOMS
3
- BATHROOMS
2
- SIZE
Ask agent
- TENUREDescribes how you own a property. There are different types of tenure - freehold, leasehold, and commonhold.Read more about tenure in our glossary page.
Freehold
Key features
- Picturesque Cockington Village location
- Traditional thatched cottage
- Torquay town centre and Abbey Sands beach nearby
- Cockington Court and popular pub within walking distance
- Beautiful gardens with nearby stream
- Beautiful beamed ceilings
- Spacious bedrooms
- Garage
- Range cooker
- Wood burner
Description
Catching the eye as one of the most stunning cottages along Cockington Lane, Meadow Thatch sits behind ornate stonework walls and wooden gates. You will be immediately struck by the traditional thatched roof, as well as the delicate green window frames reflecting the surrounding gardens. On foot, you can access the property via the gates and enter the spacious courtyard, made up of gravel and a slate path. Vehicle access is available a little further down, crossing a charming bridge over the picturesque stream which runs alongside the property. This leads to the detached garage block, which is shared with cottages nearby. The garage belonging to Meadow Thatch is the nearest to the property. Complementing this already impressive frontage is the lush green lawn, which is bordered by mature trees and shrubs.
The wooden stable door invites you into the property, which greets you with a superb wooden floor, dark wood door fronts and magnificent beams. A shower room is on your right, a luxurious space with mosaic tiles leading to the spacious shower. A marble sink sits adjacent, with a white WC beside.
Opposite the shower room is the stunning kitchen/breakfast room. A stone tiled floor leads you into the space, which boasts country cream cupboard fronts and wooden worktops, which is punctuated by a fantastic Belfast sink and finished with a breakfast bar area, providing seating for two. A remarkable Range cooker is the focal point of the room, competing for your attention with the sloped ceilings and wooden beams. The views from the kitchen windows are just as spectacular, with trees, shrubs and nature in every direction. Adjacent to the kitchen is the spacious utility room, which also benefits from the stone tile flooring and further cream units. The space offers plenty of storage and another brilliant Belfast sink.
The rear garden is accessible through the utility room. A true haven of tranquility, the garden is surrounded by towering trees. A petite gate leads to a further spacious lawned area, fully enclosed by a wonderful variety of trees, ideal for relaxing in the peaceful countryside and listening to the birds and the murmuring of the nearby stream.
The largest of the three bedrooms is located adjacent to the kitchen, at the front of the property. An incredible space, with oak beams adorning the ceiling and two wide windows allowing plenty of natural light through. A plush grey carpet complements the neutral décor, creating a haven of relaxation.
Across the hall you will find the sitting room, boasting beautiful wooden flooring which reflects the oak beams above. Two large windows flood the room with light, and an impressive electrically operated stove provides the focal point in the room. A single step elevates you to the dining area, an entrance which is framed by splendid stonework. The dining room enjoys an attractive sloped ceiling, and French doors open out to the serene garden.
The stairs spiral up to a spacious first floor landing, which offers handy built in storage. You will first find the bathroom, a relaxing space decorated in neutral mosaic tiles and boasting a sloped ceiling and wooden beams. A white WC and basin are joined by a full-size bath with adjustable shower above.
The remaining two bedrooms sit at either side of the first floor. To the right is an expansive room with a sloped ceiling to one side, wooden beams and a plush grey carpet, with white décor. To the left is a similarly sized bedroom, also sharing the attractive sloped ceilings, wooden beams and neutral style.
This property is for sale by the Modern Method of Auction, meaning the buyer and seller are to Complete within 56 days (the "Reservation Period"). Interested parties personal data will be shared with the Auctioneer (iamsold). If considering buying with a mortgage, inspect and consider the property carefully with your lender before bidding. A Buyer Information Pack is provided. The buyer will pay £300.00 including VAT for this pack which you must view before bidding. The buyer signs a Reservation Agreement and makes payment of a non-refundable Reservation Fee of 4.50% of the purchase price including VAT, subject to a minimum of £6,600.00 including VAT. This is paid to reserve the property to the buyer during the Reservation Period and is paid in addition to the purchase price. This is considered within calculations for Stamp Duty Land Tax. Services may be recommended by the Agent or Auctioneer in which they will receive payment from the service provider if the service is taken. Payment varies but will be no more than £450.00. These services are optional.
Sitting Room
4.48m x 4.07m - 14'8" x 13'4"
Kitchen / Breakfast Room
2.69m x 5.87m - 8'10" x 19'3"
Utility
2.69m x 2.82m - 8'10" x 9'3"
Dining Room
2.69m x 3.72m - 8'10" x 12'2"
Bedroom 1
4.48m x 4.47m - 14'8" x 14'8"
Shower Room
1.77m x 2.18m - 5'10" x 7'2"
Bedroom 2
4.47m x 4.44m - 14'8" x 14'7"
Bathroom
1.78m x 3.87m - 5'10" x 12'8"
Bedroom 3
4.47m x 4.09m - 14'8" x 13'5"
- COUNCIL TAXA payment made to your local authority in order to pay for local services like schools, libraries, and refuse collection. The amount you pay depends on the value of the property.Read more about council Tax in our glossary page.
- Band: G
- PARKINGDetails of how and where vehicles can be parked, and any associated costs.Read more about parking in our glossary page.
- Yes
- GARDENA property has access to an outdoor space, which could be private or shared.
- Yes
- ACCESSIBILITYHow a property has been adapted to meet the needs of vulnerable or disabled individuals.Read more about accessibility in our glossary page.
- Ask agent
Cockington Lane, Cockington Village, Torquay
Add an important place to see how long it'd take to get there from our property listings.
__mins driving to your place
Explore area BETA
Torquay
Get to know this area with AI-generated guides about local green spaces, transport links, restaurants and more.
Your mortgage
Notes
Staying secure when looking for property
Ensure you're up to date with our latest advice on how to avoid fraud or scams when looking for property online.
Visit our security centre to find out moreDisclaimer - Property reference 10596541. The information displayed about this property comprises a property advertisement. Rightmove.co.uk makes no warranty as to the accuracy or completeness of the advertisement or any linked or associated information, and Rightmove has no control over the content. This property advertisement does not constitute property particulars. The information is provided and maintained by EweMove, Covering South West England. Please contact the selling agent or developer directly to obtain any information which may be available under the terms of The Energy Performance of Buildings (Certificates and Inspections) (England and Wales) Regulations 2007 or the Home Report if in relation to a residential property in Scotland.
Auction Fees: The purchase of this property may include associated fees not listed here, as it is to be sold via auction. To find out more about the fees associated with this property please call EweMove, Covering South West England on 01274 015976.
*Guide Price: An indication of a seller's minimum expectation at auction and given as a “Guide Price” or a range of “Guide Prices”. This is not necessarily the figure a property will sell for and is subject to change prior to the auction.
Reserve Price: Each auction property will be subject to a “Reserve Price” below which the property cannot be sold at auction. Normally the “Reserve Price” will be set within the range of “Guide Prices” or no more than 10% above a single “Guide Price.”
*This is the average speed from the provider with the fastest broadband package available at this postcode. The average speed displayed is based on the download speeds of at least 50% of customers at peak time (8pm to 10pm). Fibre/cable services at the postcode are subject to availability and may differ between properties within a postcode. Speeds can be affected by a range of technical and environmental factors. The speed at the property may be lower than that listed above. You can check the estimated speed and confirm availability to a property prior to purchasing on the broadband provider's website. Providers may increase charges. The information is provided and maintained by Decision Technologies Limited. **This is indicative only and based on a 2-person household with multiple devices and simultaneous usage. Broadband performance is affected by multiple factors including number of occupants and devices, simultaneous usage, router range etc. For more information speak to your broadband provider.
Map data ©OpenStreetMap contributors.
