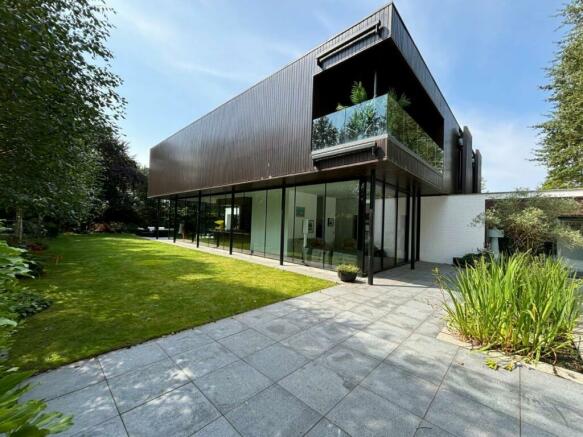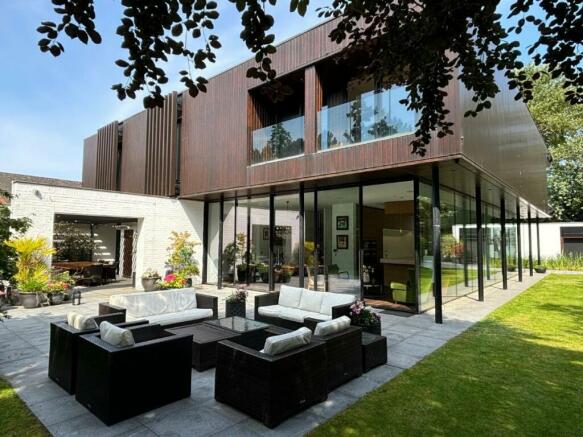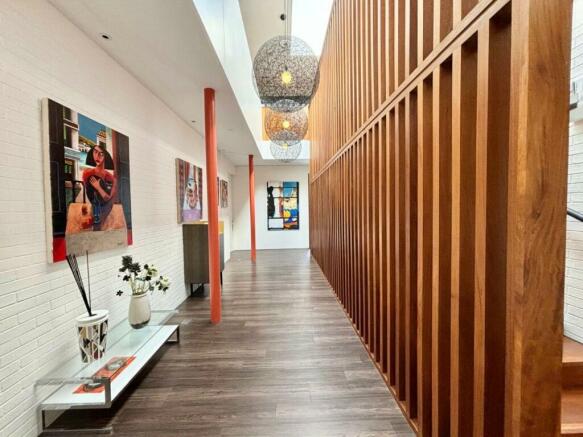Shireburn Road, Formby, Liverpool, L37

- PROPERTY TYPE
Detached
- BEDROOMS
6
- BATHROOMS
6
- SIZE
Ask agent
- TENUREDescribes how you own a property. There are different types of tenure - freehold, leasehold, and commonhold.Read more about tenure in our glossary page.
Freehold
Key features
- ARCHITECTURALLY DESIGNED DETACHED HOUSE BUILT IN 2015
- SOUGHT AFTER LOCATION CLOSE TO FORMBY GOLF LINKS
- LOUNGE, TV ROOM AND SUN ROOM
- STUNNING OPEN PLAN KITCHEN
- CINEMA/GAMES ROOM
- GYMNASIUM
- PRIMARY SUITE WITH DRESSING ROOM, EN-SUITE BATHROOM/SHOWER ROOM AND BALCONY
- FIVE FURTHER BEDROOMS (FOUR WITH EN-SUITE FACILITIES)
- LANDSCAPED GARDENS WITH HOT TUB
- GATED ACCESS AND AMPLE PARKING
Description
Welcome to this truly exceptional stand alone architect-designed detached house which offers an unparalleled living experience in this much sought after location.
Inside the property exudes luxury and sophistication with high-end finishes and bespoke features throughout, expansive living spaces have been designed for both relaxation and entertainment. The state of the art kitchen complete with butlers pantry is a culinary enthusiasts dream, meticulously designed with cutting-edge Miele appliances and luxurious finishes, sleek custom built cabinets and a spacious island serves as the focal point and sets the stage for gourmet meals and entertaining in style.
Further features include five luxury bedroom suites spanning over including a stunning primary suite with dressing room and stunning ensuite bathroom/shower room. Outside the meticulously landscaped gardens offer both privacy and tranquillity.
Situated in a highly sought after location literally on the doorstep of The National Trust Pinewoods Nature Reserve. The property is also conveniently situated for numerous local amenities including Formby Village where there is a wide variety of trendy wine bars, coffee bars, restaurants and independent shops. There is an excellent choice of schools both at primary and secondary level and private schools in the area include Merchant Taylors girls and boys schools and St.Marys in Crosby.
Transport links include Formby and Freshfield railway stations with direct links to Liverpool and Southport and RAF Woodvale is accessible for private flying.
Entrance Hall
37' 02" x 13' 04" (11.33m x 4.06m) An imposing and bright entrance with access to all ground floor living spaces.
Lounge
24' 02" x 17' 04" (7.37m x 5.28m) With floor to ceiling windows overlooking the patio terrace area, this delightful space has an inset log fire.
Open Plan Dining Area
27' 08" x 19' 06" (8.43m x 5.94m) With floor to ceiling opening windows overlooking the gardens.
Stunning Kitchen
Beautifully fitted with large central breakfast and dining bar made by Leicht Kitchens in an oak and contrasting white finish and Miele integrated appliances.
Sun Room
13' 11" x 19' 07" (4.24m x 5.97m) A peaceful room overlooking the Japanese style terrace through floor to ceiling glass.
Utility and Butlers Pantry
Useful storage and utility facilities.
TV Room
17' 10" x 14' 08" (5.44m x 4.47m) Built in media wall and open log fire.
Inner Hall
Useful floor to ceiling built in storage cupboards.
Cloakroom
Wash hand basin and low level W.C.
Gymnasium
18' 02" x 13' 03" (5.54m x 4.04m)
Shower Room
Cinema/Games Room
23' 04" x 12' 11" (7.11m x 3.94m) Newly refurbished with wall mounted screen, bar area and floor to ceiling windows providing access and views over the beautiful terrace.
First Floor Landing
Impressive staircase with wood slat features and cleverly designed storage space to the perimeter walls.
Primary Bedroom
18' 05" x 14' 01" (5.61m x 4.29m) With sliding patio doors onto the balcony which provides lovely views over the private garden; passageway of built in wardrobes leading to:-
Dressing Room
16' 10" x 10' 03" (5.13m x 3.12m) With balcony to front elevation.
Luxurious En-Suite Bathroom/Shower Room
16' 03" x 9' 09" (4.95m x 2.97m)
Bedroom No. 2
14' 11" x 14' 09" (4.55m x 4.50m) With two walls of built in wardrobes; floor to ceiling picture windows overlooking the rear garden.
En-Suite Shower Room 1
Bedroom No. 3
14' 11" x 14' 09" (4.55m x 4.50m) With two walls of built in wardrobes.
En-Suite Shower Room 2
Bedroom No. 4
15' 06" x 17' 04" (4.72m x 5.28m) With two walls of built in wardrobes.
En-Suite Shower Room 3
Bedroom No. 5/Study
16' 08" x 7' 08" (5.08m x 2.34m) Currently used as a study.
Bedoom No. 6
14' 10" x 17' 02" (4.52m x 5.23m) With two walls of built in wardrobes and floor to ceiling windows.
En-Suite Shower Room 4
Outside
Gardens
Gated access provides parking for several vehicles. Surrounded to three sides by delightful landscaped gardens with terraces and hot tub area.
COUNCIL TAX BAND - H
EPC RATING - B
PLEASE NOTE
**Colette Gunter advise that all interested parties should satisfy themselves as to the accuracy of the description, measurements and floorplan provided, either by inspection or otherwise. All measurements , distances and areas are approximate only. All fixtures, fittings and other items are NOT included unless specified in these details. Any services, heating systems or appliances have not been tested and no warranty can be given or implied as to their working order **
Brochures
Brochure 1Brochure 2- COUNCIL TAXA payment made to your local authority in order to pay for local services like schools, libraries, and refuse collection. The amount you pay depends on the value of the property.Read more about council Tax in our glossary page.
- Band: H
- PARKINGDetails of how and where vehicles can be parked, and any associated costs.Read more about parking in our glossary page.
- Yes
- GARDENA property has access to an outdoor space, which could be private or shared.
- Yes
- ACCESSIBILITYHow a property has been adapted to meet the needs of vulnerable or disabled individuals.Read more about accessibility in our glossary page.
- Ask agent
Shireburn Road, Formby, Liverpool, L37
Add an important place to see how long it'd take to get there from our property listings.
__mins driving to your place
Get an instant, personalised result:
- Show sellers you’re serious
- Secure viewings faster with agents
- No impact on your credit score



Your mortgage
Notes
Staying secure when looking for property
Ensure you're up to date with our latest advice on how to avoid fraud or scams when looking for property online.
Visit our security centre to find out moreDisclaimer - Property reference 28289728. The information displayed about this property comprises a property advertisement. Rightmove.co.uk makes no warranty as to the accuracy or completeness of the advertisement or any linked or associated information, and Rightmove has no control over the content. This property advertisement does not constitute property particulars. The information is provided and maintained by Colette Gunter, Formby. Please contact the selling agent or developer directly to obtain any information which may be available under the terms of The Energy Performance of Buildings (Certificates and Inspections) (England and Wales) Regulations 2007 or the Home Report if in relation to a residential property in Scotland.
*This is the average speed from the provider with the fastest broadband package available at this postcode. The average speed displayed is based on the download speeds of at least 50% of customers at peak time (8pm to 10pm). Fibre/cable services at the postcode are subject to availability and may differ between properties within a postcode. Speeds can be affected by a range of technical and environmental factors. The speed at the property may be lower than that listed above. You can check the estimated speed and confirm availability to a property prior to purchasing on the broadband provider's website. Providers may increase charges. The information is provided and maintained by Decision Technologies Limited. **This is indicative only and based on a 2-person household with multiple devices and simultaneous usage. Broadband performance is affected by multiple factors including number of occupants and devices, simultaneous usage, router range etc. For more information speak to your broadband provider.
Map data ©OpenStreetMap contributors.



