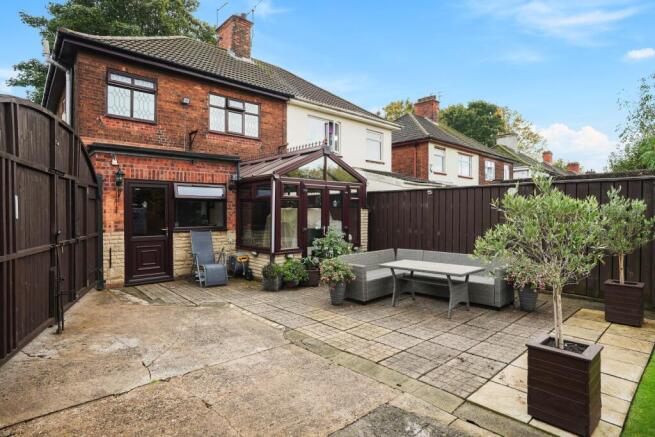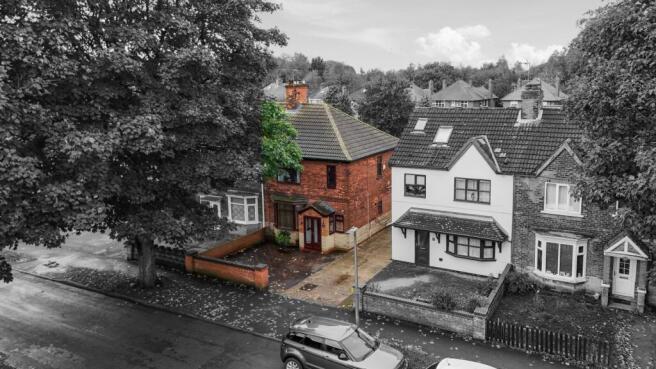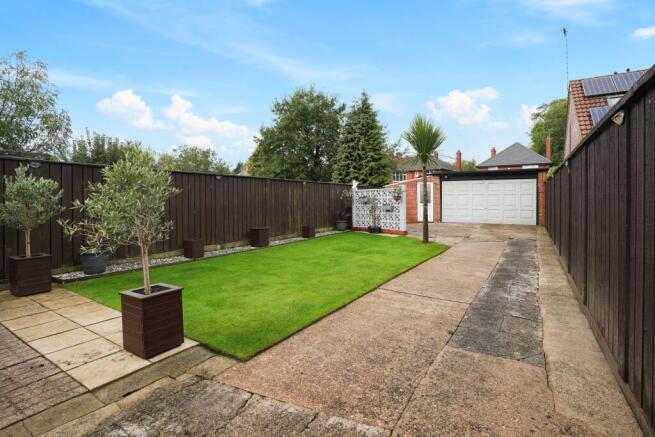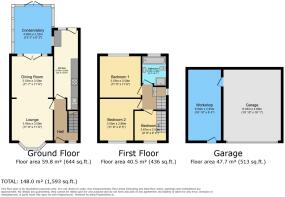23 Crosby Avenue, Scunthorpe

- PROPERTY TYPE
Semi-Detached
- BEDROOMS
3
- BATHROOMS
1
- SIZE
Ask agent
- TENUREDescribes how you own a property. There are different types of tenure - freehold, leasehold, and commonhold.Read more about tenure in our glossary page.
Freehold
Key features
- Potential for 4th Bedroom in Loft Space
- Double Garage & Workshop Opportunity
- Popular Residential Location
- Three Double Bedrooms
- Conservatory to the Rear
- Superb First Time Buyers Opportunity
- Perfectly Located for Schools & Local Facilities
- FREE Mortgage Advice Available
- Call NOW (24/7), or Book ONLINE to View
Description
Unlock the lifestyle you've craved with this superbly presented Semi-Detached home (freehold), in the very popular Crosby Aveneue, Scunthorpe.
Oozing charm and character, boasting unique styling and three good sized double bedrooms, with additional potential for a full loft conversion in the already boarded space. This property is a tinkerers dream with a back garden workshop included. Perfect for families or creative minds, this home offers a delightful blend of classic character and modern potential (plot 0.09acres).
Imagine hosting glamorous soirees in the heart of Scunthorpe. The unique and original décor throughout the house echoes the stories and inspirations of the seller's past, while the generous space allows you live your dreams. Bedroom space has already been altered to provide a genuine 3rd bedroom , a superb improvement on the traditional box room. The Loft space is also fully boarded and primed ready for a conversion into a 4th double bedroom (STLP), making this a fantastic home for years to come. The potential for a young family is clear.
A breathless hush fills the air as you enter through the front aspect porch. The spacious foyer opens its arms, inviting you to explore further, where each corner seems to whisper tales of comfort and elegance. Crossing the threshold to the left, the expansive living room unfolds like a sonnet. Natural light dances through the space, caressing every carefully curated detail – from the bespoke furnishings to the carefully selected art, every element has been thoughtfully woven together to create a canvas of refined living. Double doors open from the Dining Room into the rear conservatory offering a first glimpse of the rear garden and additional garage/workshop space that makes this home extra special. This room is adorned with natural light, and at the turn of night becomes an amazing star gazing spot for those wondrous young minds. A great social space for entertaining friends and family that spills out into the garden terrace.
Evenings take on a magical quality in the dining room, where laughter and stories intertwine with the soft glow of the moon above. Through the windows, the lights of the garden create a celestial pathway across to the rear boundary of the property. Double doors open out for those jovial nights with friends and family to extend into the night and take advantage of the garden. The garden offers a further space for alfresco dining and a private play area for young children to be entertained. The Double Garage sits at the rear, with a handy Workshop next door (annexed to the main building).
The bedrooms are sanctuaries of serenity, each exuding its unique charm. The master is a dream realized – a respite from the world. A large window to the rear aspect offers even more space to enjoy. The real beauty though is the larger 3rd Bedroom. No more box room so typical of the age, alongside a fully boarded loft space that screams a 4th double bedroom when the time is right (STLP). The family bathroom is fully tiled and beautifully finished, a further reminder of the attention to detail behind every decorative decision in this lovely family home. A comfortable and enticing bath complimented by a good sized shower.
This unique property is more than just a house; it's a work of art. So, whether you're a history buff with a modern edge, a budding entrepreneur, or a family seeking a home with room to grow, this gem might just be your perfect match. Being the largest footprint on the street
Situated 0.37 miles from the highly regarded Crosby Primary School, and 0.32 miles from the OFSTED 'Outstanding' rated Foxhills Academy Secondary School, this property is surrounded by excellent educational options, not to mention an array of green spaces. Situated a 10-minute drive from Normanby Hall Golf Course and Country Park, the area is perfect for exploring with furry friends, and great for cyclists to get out and about into the wider countryside. For those with equestrian interests, you won't be disappointed with the variety of options locally, with more organised pursuits found nearby at the local swimming centres.
Scunthorpe is home to a wide range of sights and attractions, from history at the North Lincolnshire Museum to entertainment at The Plowright Theatre, and shopping at The Foundry and North Lincolnshire Shopping Park. If you enjoy the great outdoors, rural Lincolnshire has plenty of options for family days out. You can visit Normanby Hall Country Park, or Elsham Hall Country Park, while the Lincolnshire Wolds Area of Outstanding Natural Beauty is only a short drive away. For families moving to the area, Pink Pig Farm is very popular with the little ones, while the Trolleybus Museum at Sandtoft is also a great kid-friendly attraction. Other places of interest in and around Scunthorpe include The Pods leisure centre and swimming pool, Grange Park Golf Course, and Glanford Park, home of Scunthorpe United Football Club.
Scunthorpe is close to the M180, providing good transport links by road, while the train station has regular services to Doncaster, Manchester, and beyond.
To get to Doncaster, the journey by train takes just 25 minutes while the car journey takes around 35 minutes depending on traffic. Sheffield can be reached in 50 minutes by car or one hour by train, while Lincoln can be reached in 45 minutes and Leeds can be reached in one hour.
Manchester is around one hour 50 minutes away by car or train, while the quickest way to get to London is by train, with a journey time of two hours 40 minutes changing at Doncaster.
I know, I know - it's hard to resist the draw of this fabulous opportunity. So, to secure your viewing make sure to reach out to the awesome folks at EweMove Scunthorpe. They're available 24/7 because lets face it, hunting for your new home doesn't always happen during regular office hours. Don't believe us? Pick up the phone anytime and find out - just be ready to take advantage of this wonderful opportunity. Now grab that virtual magnifying glass and peek at the floor plan, browse the jaw dropping photographs, and be sure to check out that video!
Book a viewing today and discover the magic that awaits!
Lounge
3.55m x 3.5m - 11'8" x 11'6"
Dining Room
3.53m x 3.5m - 11'7" x 11'6"
Conservatory
4.09m x 2.52m - 13'5" x 8'3"
Kitchen
6.76m x 2.05m - 22'2" x 6'9"
Master Bedroom
3.55m x 3.5m - 11'8" x 11'6"
Bedroom 2
3.55m x 2.86m - 11'8" x 9'5"
Bedroom 3
2.67m x 2.53m - 8'9" x 8'4"
Workshop
6.04m x 2.85m - 19'10" x 9'4"
Double Garage
6.04m x 4.89m - 19'10" x 16'1"
Family Bathroom
2.52m x 2m - 8'3" x 6'7"
- COUNCIL TAXA payment made to your local authority in order to pay for local services like schools, libraries, and refuse collection. The amount you pay depends on the value of the property.Read more about council Tax in our glossary page.
- Band: A
- PARKINGDetails of how and where vehicles can be parked, and any associated costs.Read more about parking in our glossary page.
- Yes
- GARDENA property has access to an outdoor space, which could be private or shared.
- Yes
- ACCESSIBILITYHow a property has been adapted to meet the needs of vulnerable or disabled individuals.Read more about accessibility in our glossary page.
- Ask agent
23 Crosby Avenue, Scunthorpe
Add your favourite places to see how long it takes you to get there.
__mins driving to your place
Your mortgage
Notes
Staying secure when looking for property
Ensure you're up to date with our latest advice on how to avoid fraud or scams when looking for property online.
Visit our security centre to find out moreDisclaimer - Property reference 10597684. The information displayed about this property comprises a property advertisement. Rightmove.co.uk makes no warranty as to the accuracy or completeness of the advertisement or any linked or associated information, and Rightmove has no control over the content. This property advertisement does not constitute property particulars. The information is provided and maintained by EweMove, Covering East Midlands. Please contact the selling agent or developer directly to obtain any information which may be available under the terms of The Energy Performance of Buildings (Certificates and Inspections) (England and Wales) Regulations 2007 or the Home Report if in relation to a residential property in Scotland.
*This is the average speed from the provider with the fastest broadband package available at this postcode. The average speed displayed is based on the download speeds of at least 50% of customers at peak time (8pm to 10pm). Fibre/cable services at the postcode are subject to availability and may differ between properties within a postcode. Speeds can be affected by a range of technical and environmental factors. The speed at the property may be lower than that listed above. You can check the estimated speed and confirm availability to a property prior to purchasing on the broadband provider's website. Providers may increase charges. The information is provided and maintained by Decision Technologies Limited. **This is indicative only and based on a 2-person household with multiple devices and simultaneous usage. Broadband performance is affected by multiple factors including number of occupants and devices, simultaneous usage, router range etc. For more information speak to your broadband provider.
Map data ©OpenStreetMap contributors.




