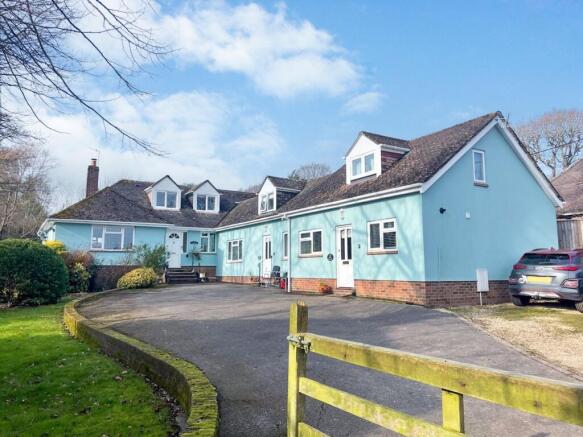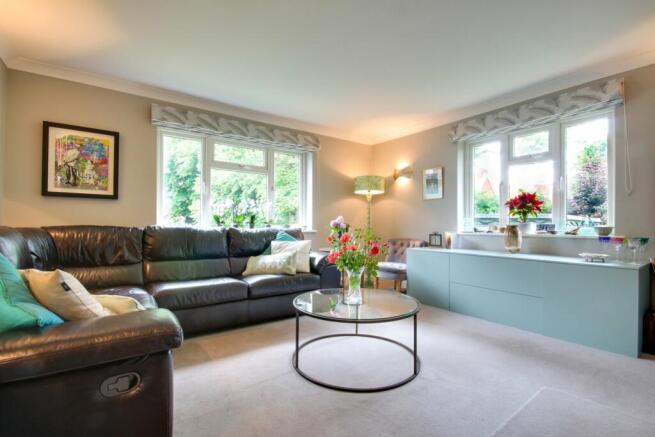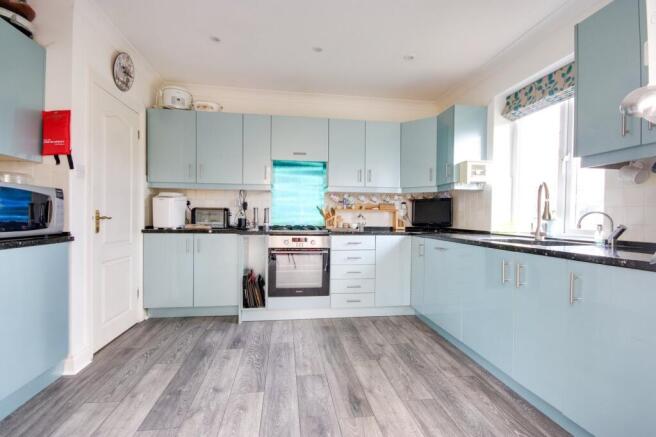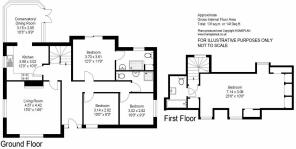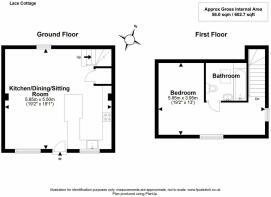
Lower Buckland Road, Lymington, SO41

- PROPERTY TYPE
Detached
- BEDROOMS
4
- BATHROOMS
3
- SIZE
Ask agent
- TENUREDescribes how you own a property. There are different types of tenure - freehold, leasehold, and commonhold.Read more about tenure in our glossary page.
Freehold
Key features
- Four bedroom property plus two bedroom and one bedroom adjoining cottages
- Ideal for holiday or long-term lets
- Ample parking
- Good sized garden
- Walking distance to Lymington High Street
- No chain
Description
CHAIN FREE. A unique opportunity to acquire a charming four-bedroom family home, plus separate two bedroom and one bedroom adjoining cottages, making it a versatile, property, an ideal investment for holiday or long-term lets. Alternatively, it can be transformed into one substantial residence. The property also benefits from ample parking, a good-sized garden, and is within walking distance to Lymington High Street.
Situated within walking distance of the beautiful market town of Lymington, with its cosmopolitan shopping and picturesque harbour within easy reach. Lymington has a number of independent shops including some designer boutiques and is surrounded by the outstanding natural beauty of the New Forest National Park. To the north is the New Forest village of Lyndhurst and Junction 1 of the M27, which links to the M3 for access to London. There is also a branch line train link to Brockenhurst railway station (5.5 mile s) which offers a half hourly service to London Waterloo with a journey time of approximately 90 minutes.
Silkhouse (Main Residence)
The front door opens into a spacious entrance hall with a staircase leading to the first floor and a practical under-stair storage cupboard. The sitting room features an attractive gas flame effect fire and overlooks the front of the property. The kitchen is equipped with a variety of floor and wall-mounted units, granite countertops, a four-burner gas hob with an overhead extractor, a Samsung electric oven, an integrated dishwasher, integrated fridge and a sink. A square archway connects the kitchen to the conservatory/dining room, which offers views of the private rear garden. Further down the hall, bedroom two has double doors leading to the rear garden and an en-suite shower room with a double shower enclosure, wash basin, WC, and an airing cupboard. The Vaillant gas-fired boiler is located here, providing hot water and central heating. Adjacent to this is bedroom three which is a large double room and has a door that connects to Silk Cottage, allowing for easy reintegration if desired. There is another double bedroom, as well as a shower/utility room with a shower enclosure, wash basin, WC, and space/plumbing for a washing machine and dryer.
The staircase from the hall leads to the first floor, where the main bedroom is located, featuring a study area and a dressing area with built-in wardrobes at both ends. An en-suite bathroom includes a panelled bath with a shower screen, a vanity unit with a wash basin, and a WC. Outside, the property is accessed from Lower Buckland Road via a large driveway, offering ample off-road parking for multiple vehicles. The private rear garden includes a paved terrace adjacent to bedroom two and the conservatory/dining room, with the remaining garden area laid to lawn with apple, cherry, mulberry and banana trees. There is also a useful timber shed and a gate providing access to the front.
Cottages
Silk Cottage is a two bedroom cottage. Upon entering you will find the kitchen, living room, and a downstairs bedroom with an ensuite on the ground floor. The principal bedroom with ensuite is located on the first floor. The downstairs twin bedroom also features an ensuite shower room with a cubicle shower, hand basin, and WC. The cozy lounge/dining area is furnished with a large corner sofa and a dining table with seating for four. The fully equipped kitchen includes a gas hob, electric oven, freezer, microwave, fridge, dishwasher, and washing/drying machine.
The spacious upstairs principal bedroom boasts a king-size bed and ample storage space. Its ensuite bathroom features a bath, hand shower, basin, and WC.
Outside there is off road parking for one car and communal lawn area with table and chairs.
Agents Note: Silk Cottage is being sold fully furnished.
Lace Cottage is a 1 bedroom cottage and comprises of a double bedroom which enjoys an en suite bathroom with a bath with overhead shower, WC and wash basin. The living areas offer a sitting/dining room as well as an open plan kitchen/breakfast room which is fitted with a range of floor and wall mounted units incorporating an electric oven, gas hob, fridge, freezer, microwave, dishwasher, washer/dryer and breakfast bar, granite worktops.
Agents Note: Lace Cottage is being sold fully furnished.
Agents Note: The vendor recommends viewing the website at for additional information.
This property boasts ample parking at the front, providing convenient access for multiple vehicles. The sizeable garden is a highlight, featuring mature trees and shrubs that offer a sense of tranquility and privacy. Beautiful flowers line the boundary, adding vibrant colours along with apple, cherry, mulberry and banana trees.
A spacious terrace extends from both the conservatory and the second bedroom, perfect for outdoor dining and relaxation. Additionally, a garden shed offers practical storage space for tools and outdoor equipment.
Services
Tenure: Freehold
Property Construction: Brick faced elevations under a slate roof
Mains gas, electricity, water & drainage
Council Tax Band: Silkhouse -E
Lace Cottage - A
Silk Cottage - A
Energy Performance Rating: Silkhouse - D Current - 57 Potential - 71
Lace Cottage - C Current - 76 Potential - 91
Silk Cottage - C Current - 76 Potential - 90
Superfast broadband with speeds of up to 80mbps is available at this
property (ofcom)
Flood Risk: No risk
Conservation Area: No
Moderate mobile coverage via EE, Vodafone, Three & O2
Brochures
Brochure 1- COUNCIL TAXA payment made to your local authority in order to pay for local services like schools, libraries, and refuse collection. The amount you pay depends on the value of the property.Read more about council Tax in our glossary page.
- Band: E
- PARKINGDetails of how and where vehicles can be parked, and any associated costs.Read more about parking in our glossary page.
- Yes
- GARDENA property has access to an outdoor space, which could be private or shared.
- Yes
- ACCESSIBILITYHow a property has been adapted to meet the needs of vulnerable or disabled individuals.Read more about accessibility in our glossary page.
- Ask agent
Lower Buckland Road, Lymington, SO41
Add an important place to see how long it'd take to get there from our property listings.
__mins driving to your place
Get an instant, personalised result:
- Show sellers you’re serious
- Secure viewings faster with agents
- No impact on your credit score
Your mortgage
Notes
Staying secure when looking for property
Ensure you're up to date with our latest advice on how to avoid fraud or scams when looking for property online.
Visit our security centre to find out moreDisclaimer - Property reference 28297186. The information displayed about this property comprises a property advertisement. Rightmove.co.uk makes no warranty as to the accuracy or completeness of the advertisement or any linked or associated information, and Rightmove has no control over the content. This property advertisement does not constitute property particulars. The information is provided and maintained by Spencers, Lymington. Please contact the selling agent or developer directly to obtain any information which may be available under the terms of The Energy Performance of Buildings (Certificates and Inspections) (England and Wales) Regulations 2007 or the Home Report if in relation to a residential property in Scotland.
*This is the average speed from the provider with the fastest broadband package available at this postcode. The average speed displayed is based on the download speeds of at least 50% of customers at peak time (8pm to 10pm). Fibre/cable services at the postcode are subject to availability and may differ between properties within a postcode. Speeds can be affected by a range of technical and environmental factors. The speed at the property may be lower than that listed above. You can check the estimated speed and confirm availability to a property prior to purchasing on the broadband provider's website. Providers may increase charges. The information is provided and maintained by Decision Technologies Limited. **This is indicative only and based on a 2-person household with multiple devices and simultaneous usage. Broadband performance is affected by multiple factors including number of occupants and devices, simultaneous usage, router range etc. For more information speak to your broadband provider.
Map data ©OpenStreetMap contributors.
