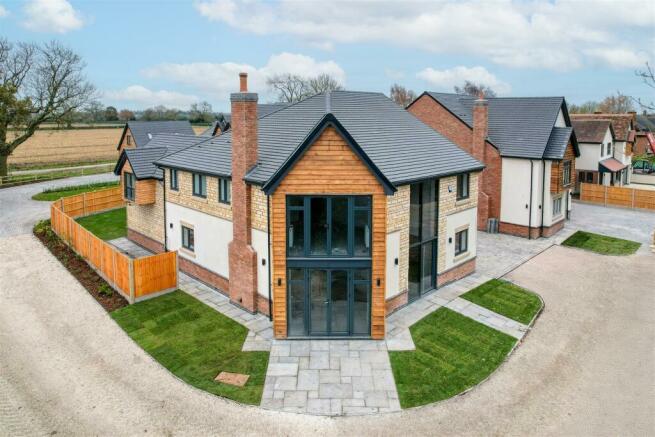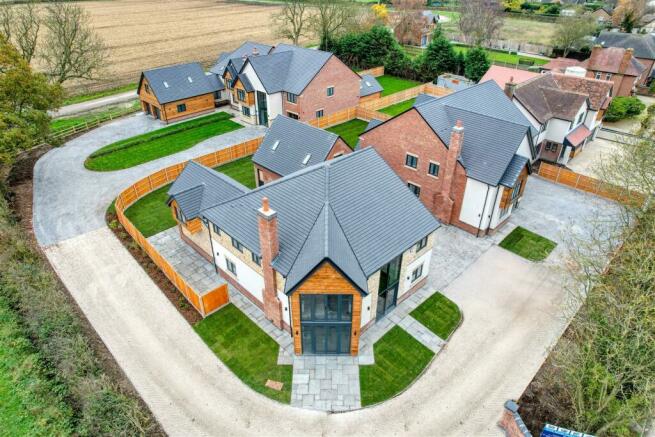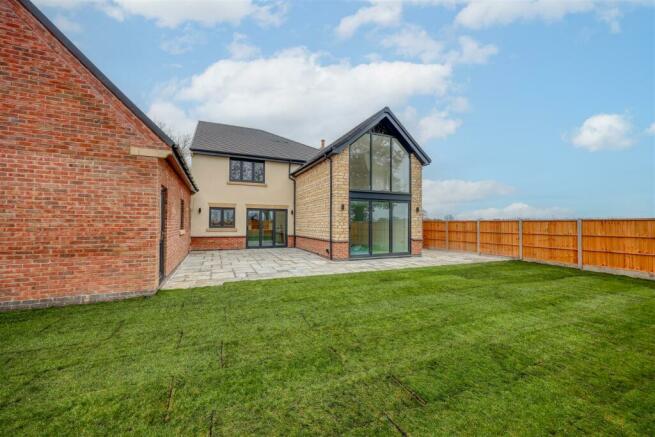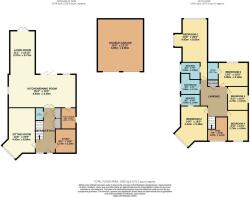Plot 3 , Ashby Road, Stapleton

- PROPERTY TYPE
Detached
- BEDROOMS
5
- BATHROOMS
4
- SIZE
2,497 sq ft
232 sq m
- TENUREDescribes how you own a property. There are different types of tenure - freehold, leasehold, and commonhold.Read more about tenure in our glossary page.
Freehold
Key features
- Individually designed new home
- Executive gated development
- Impressive open plan living space
- Two reception rooms plus games room
- Five double bedrooms, four bathrooms
- Generous plot with open countryside views
- High spec home with air source heating
- EPC to be confirmed / Council Tax to be confirmed / Freehold
Description
Boasting exceptional views, yet within easy reach of major road networks. All properties have been carefully planned with every detail in mind, to be finished to an exacting and first-class standard using the highest quality build materials and specification.
These remarkable houses have been thoughtfully planned to reflect the idyllic surroundings with private drives, garages and beautifully landscaped gardens with contemporary open-plan living spaces, spacious areas to comfortably work from home.
General Description - The Huntingtons is a rare and special development of five luxury residences located on the outskirts of the popular village of Stapleton. Due for completion November 2024, these four new homes and one completely renovated and extended six bed family home are under construction through the local and well known TMorris Builders Ltd.
All plots boasting exceptional views, and have been carefully planned with every detail in mind, to be finished to an exacting and first-class standard using the highest quality build materials and specification to include bespoke kitchens with quartz worktops and Bosch appliances, aluminium doors, tiled flooring with underfloor heating to the ground floor and fully tiled bathrooms with simply bathroom sanitary ware.
Location - The property is located in the village of Stapleton, just 4 miles south of historic Market Bosworth. The area is well connected with excellent transport links and within a short distance are a choice of exceptional independent and state schooling options. There is a train service from nearby Nuneaton to London Euston taking from 1 hour, and by car, the M1, M42 and M69 are easily accessible.
Accommodation Summary - This plot has one of the most interesting design within the development, focused entirely around taking advantage of the setting that surrounds this rural development. With five bedrooms and four bathrooms this property boasts kerb appeal in abundance.
Accessed via large entrance hall, as you enter expect to find circa 2,500 sq ft of internal accommodation with two reception rooms with the main living room boasting a unique glazed window with views over neighbouring farmland and the other perfect for a neat and tidy home office. Beyond is a WC, utility room and a set of double doors from the hall into another impressive four zoned kitchen, dining, living and snug area with two sets of doors out onto the garden. The first floor comprise; five bedrooms, all doubles with with three en suite facilities, alongside the family bathroom. The property also offers a detached double garage with annex above.
A few impressive features of “The Huntingtons” design throughout its properties is their feature window seats which are present here in bedrooms two and three and their incredible entrance halls with full height glazing maximising the views on offer within this development.
Viewings - Viewing strictly by appointment only via sole selling agent, Alexanders of Market Bosworth .
Tenure - Freehold
Services - We are advised that mains electricity, water, and drainage are connected.
The property is serviced by air source heat pump.
Local Authority - Every care has been taken to reflect the true dimensions of this property, but they should be treated as approximate and for general guidance only.
Measurements - Every care has been taken to reflect the true dimensions of this property, but they should be treated as approximate and for general guidance only.
Money Laundering - Where an offer is successfully put forward, we are obliged by law to ask the prospective purchaser for confirmation of their identity. This will include production of their passport or driving licence and recent utility bill to prove residence. Prospective purchasers will also be required to have an AML search conducted at their cost. This evidence and search will be required prior to solicitors being instructed.
Brochures
Plot 3 , Ashby Road, Stapleton- COUNCIL TAXA payment made to your local authority in order to pay for local services like schools, libraries, and refuse collection. The amount you pay depends on the value of the property.Read more about council Tax in our glossary page.
- Ask agent
- PARKINGDetails of how and where vehicles can be parked, and any associated costs.Read more about parking in our glossary page.
- Yes
- GARDENA property has access to an outdoor space, which could be private or shared.
- Yes
- ACCESSIBILITYHow a property has been adapted to meet the needs of vulnerable or disabled individuals.Read more about accessibility in our glossary page.
- Ask agent
Energy performance certificate - ask agent
Plot 3 , Ashby Road, Stapleton
Add your favourite places to see how long it takes you to get there.
__mins driving to your place
Your mortgage
Notes
Staying secure when looking for property
Ensure you're up to date with our latest advice on how to avoid fraud or scams when looking for property online.
Visit our security centre to find out moreDisclaimer - Property reference 33150573. The information displayed about this property comprises a property advertisement. Rightmove.co.uk makes no warranty as to the accuracy or completeness of the advertisement or any linked or associated information, and Rightmove has no control over the content. This property advertisement does not constitute property particulars. The information is provided and maintained by Alexanders, Market Bosworth. Please contact the selling agent or developer directly to obtain any information which may be available under the terms of The Energy Performance of Buildings (Certificates and Inspections) (England and Wales) Regulations 2007 or the Home Report if in relation to a residential property in Scotland.
*This is the average speed from the provider with the fastest broadband package available at this postcode. The average speed displayed is based on the download speeds of at least 50% of customers at peak time (8pm to 10pm). Fibre/cable services at the postcode are subject to availability and may differ between properties within a postcode. Speeds can be affected by a range of technical and environmental factors. The speed at the property may be lower than that listed above. You can check the estimated speed and confirm availability to a property prior to purchasing on the broadband provider's website. Providers may increase charges. The information is provided and maintained by Decision Technologies Limited. **This is indicative only and based on a 2-person household with multiple devices and simultaneous usage. Broadband performance is affected by multiple factors including number of occupants and devices, simultaneous usage, router range etc. For more information speak to your broadband provider.
Map data ©OpenStreetMap contributors.




