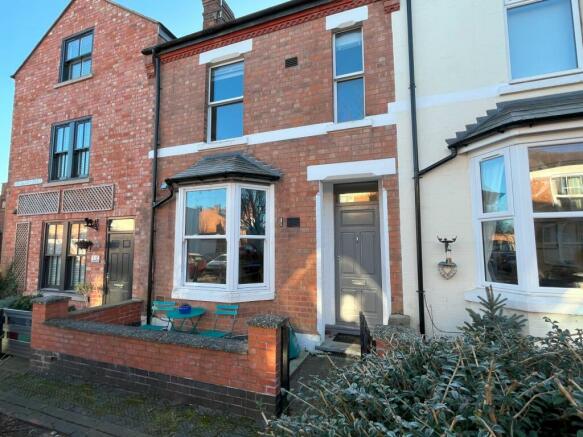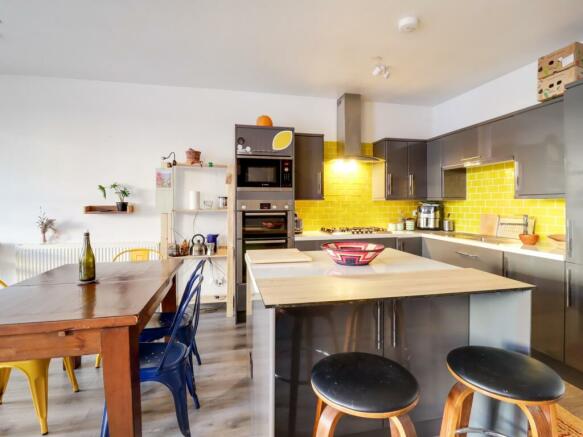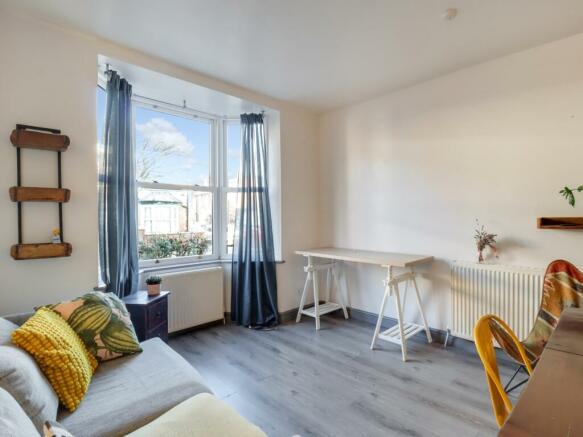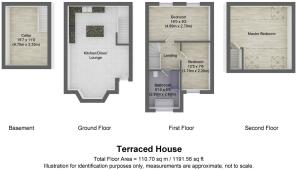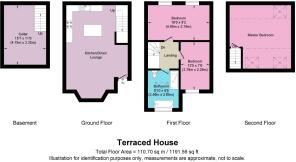Shrubland Street, Leamington Spa, Warwickshire, CV31

- PROPERTY TYPE
Terraced
- BEDROOMS
3
- BATHROOMS
1
- SIZE
Ask agent
- TENUREDescribes how you own a property. There are different types of tenure - freehold, leasehold, and commonhold.Read more about tenure in our glossary page.
Freehold
Description
Nestled in the prestigious heart of Royal Leamington Spa, this delightful three-bedroom Victorian terraced home offers a perfect blend of historic charm and modern comfort. Situated in a prime location, this characterful home is just a stone's throw away from the town's vibrant amenities, cultural attractions, and scenic parks.
Briefly comprising of a large, open-plan kitchen/diner and living room, this home has had a third bedroom added to the loft space creating a roomy master suite. The bathroom features a double shower and roll-top bath and there are two good-sized bedrooms on the middle floor. A cellar provides ample storage space and options for repurposing as an alternate space.
More detailed information can be found below. Don't hesitate to get in touch if you have any questions or would like to book a viewing.
Approach
Shrubland Street is in the
heart of Royal Leamington Spa and boasts both a local park, convenience shop and
local school all within a stone's throw. The house is set back in a private
close with a paved area immediately outside the front door. The house boasts
plenty of curb appeal thanks to large period windows with stone sills and
matching storm porch
Living Room
3.37m x 4.7m - 11'1" x 15'5"
Entering the property through
the front door the home immediately opens to the large living room with wood
effect luxury vinyl floor tiles. To the front, the space is bathed in light
thanks to the large bay window complete with UPVC sash fittings.
Kitchen
3.37m x 4.7m - 11'1" x 15'5"
Toward the end of the downstairs layout, we
find the kitchen. Grey gloss finish cabinets are neatly set off with yellow
metro tiling as the backsplash. A large island provides space to fit the family
around for mealtimes. Integrated appliances include a double electric oven and
microwave, fridge-freezer and dishwasher. Beneath the stairs to the first floor, there is a range of storage options, one housing the washing machine/tumble
dryer providing a clever use of space for these utilities.
Bedroom
4.89m x 2.79m - 16'1" x 9'2"
Climbing the stairs to the first floor we
step out on to the landing. An integrated sliding door separates the stairs
from the landing and provides a safety feature for children or pets and seals
off the downstairs from the first floor. To our left is the first of the three
bedrooms. A generous double that benefits from two sash windows to the front
aspect of the home.
Bedroom
3.79m x 2.29m - 12'5" x 7'6"
The smaller of the three on offer, this one
is in the middle of the home and has a small window to the rear. A decent-sized
double that would also work as an office or nursery.
Bathroom
2.99m x 2.29m - 9'10" x 7'6"
One of our favourite features is the setup
of the bathroom. A skylight has been added to fill this room with light and
it's complete with both a double shower and a roll-top style bath.
Bedroom
Climbing another set of stairs up to what
would have originally been the attic we find a generous double bedroom. Three
skylights provide plenty of light to this space and there are storage solutions
that can be added to the eaves if required.
Cellar
4.77m x 3.35m - 15'8" x 10'12"
Access to the cellar can be found hidden away
in the home's entryway. A hinged door in the floor opens up to reveal a small
ladder down into the basement of the building. Although not fully insulated the
space is fitted with a radiator and could potentially be converted into a
workspace or other useful addition.
- COUNCIL TAXA payment made to your local authority in order to pay for local services like schools, libraries, and refuse collection. The amount you pay depends on the value of the property.Read more about council Tax in our glossary page.
- Band: B
- PARKINGDetails of how and where vehicles can be parked, and any associated costs.Read more about parking in our glossary page.
- Ask agent
- GARDENA property has access to an outdoor space, which could be private or shared.
- Ask agent
- ACCESSIBILITYHow a property has been adapted to meet the needs of vulnerable or disabled individuals.Read more about accessibility in our glossary page.
- Ask agent
Shrubland Street, Leamington Spa, Warwickshire, CV31
Add your favourite places to see how long it takes you to get there.
__mins driving to your place
Your mortgage
Notes
Staying secure when looking for property
Ensure you're up to date with our latest advice on how to avoid fraud or scams when looking for property online.
Visit our security centre to find out moreDisclaimer - Property reference 10411297. The information displayed about this property comprises a property advertisement. Rightmove.co.uk makes no warranty as to the accuracy or completeness of the advertisement or any linked or associated information, and Rightmove has no control over the content. This property advertisement does not constitute property particulars. The information is provided and maintained by EweMove, Covering West Midlands. Please contact the selling agent or developer directly to obtain any information which may be available under the terms of The Energy Performance of Buildings (Certificates and Inspections) (England and Wales) Regulations 2007 or the Home Report if in relation to a residential property in Scotland.
*This is the average speed from the provider with the fastest broadband package available at this postcode. The average speed displayed is based on the download speeds of at least 50% of customers at peak time (8pm to 10pm). Fibre/cable services at the postcode are subject to availability and may differ between properties within a postcode. Speeds can be affected by a range of technical and environmental factors. The speed at the property may be lower than that listed above. You can check the estimated speed and confirm availability to a property prior to purchasing on the broadband provider's website. Providers may increase charges. The information is provided and maintained by Decision Technologies Limited. **This is indicative only and based on a 2-person household with multiple devices and simultaneous usage. Broadband performance is affected by multiple factors including number of occupants and devices, simultaneous usage, router range etc. For more information speak to your broadband provider.
Map data ©OpenStreetMap contributors.
