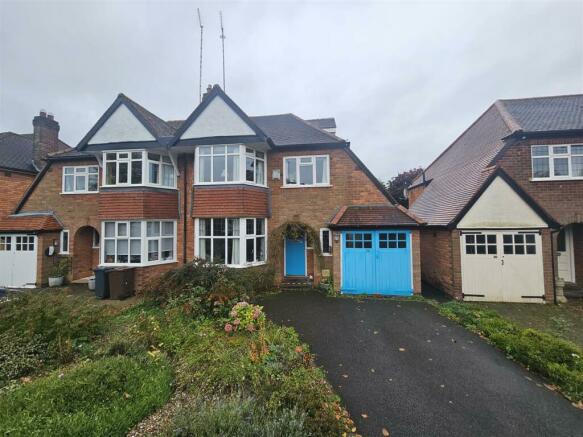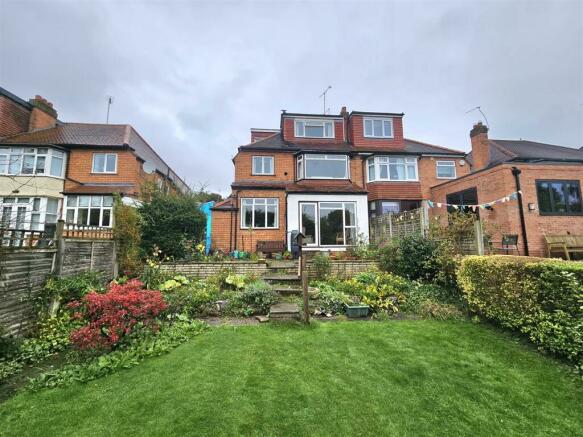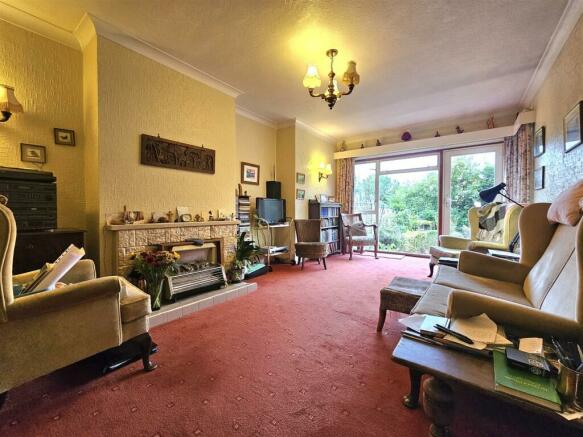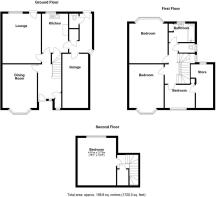
Rectory Road, Solihull

- PROPERTY TYPE
Semi-Detached
- BEDROOMS
4
- BATHROOMS
2
- SIZE
Ask agent
- TENUREDescribes how you own a property. There are different types of tenure - freehold, leasehold, and commonhold.Read more about tenure in our glossary page.
Freehold
Key features
- Semi Detached
- Four Double Bedrooms
- Two Reception Rooms
- Utility Space
- Ground Floor WC
- Single Garage
- Private Mature Gardens
- Potential To Extend (stpp)
- Chain Free
Description
Rectory Road leads from Church Hill Road, a short distance from the High Street in Solihull town centre. Alternatively one could take a very pleasant walk along Ladbrook Road through to Malvern Park out to Park Road and subsequently onto New Road which will bring you to the High Street.
The town centre offers excellent shopping facilities and also has its own main line London to Birmingham railway station, opposite which is Tudor Grange Park and leisure centre and Solihull College.
Malvern Park is a very pleasant area of public open space with children's play area, tennis court, café and duck pond.
This four bedroomed semidetached property holds a great position just a few minutes walk from Solihull town centre and within Tudor Grange catchment area.
The property would benefit from a scheme of works but this has been reflected accordingly in the asking price.
Entrance Hall - A through reception allowing access into reception rooms, kitchen, first floor, cloaks cupboard and under stair storage.
Dining Room - 4.24 x 3.25 (13'10" x 10'7") - A great sized room heaped with character. With large bay window to front elevation, open fire, ceiling light and wall mounted radiator.
Living Room - 4.81 x 3.73 (15'9" x 12'2") - Another great sized reception room with large window and glazed door opening onto the garden. With open fireplace covered by electric blow fire, ceiling and wall mounted lighting and wall mounted radiator.
Kitchen - 3.79 x 2.54 (12'5" x 8'3") - A basic but serviceable kitchen with wall mounted and base units with worktop over. space and fittings for a stand alone gas oven and hob with over grill. Space and plumbing for washing machine, space for fridge freezer. With window to the rear elevation and access into the utility space.
Utility - A classic lean too style utility with access onto the front and rear gardens and access into the garage. With a WC power and lighting.
Wc - Fitted WC with window to rear elevation.
Garage - 5.26 x 2.50 (17'3" x 8'2") - A single garage set up as a workshop and storage With power and lighting and barn style doors.
Bedroom One - 4.24 x 3.25 (13'10" x 10'7") - A large double room with bay window to front elevation. Having an electric fire place and ceiling light.
Bedroom Two - 3.85 x 3.73 (12'7" x 12'2") - Another large double room with bay window to rear elevation with ceiling light and telephone point.
Bedroom Three - 2.84 x 2.92 (9'3" x 9'6") - A smaller double room with access into large eaves space that could be utilised as a child's room/study area or even converted into an en-suit. The main room has a window to the front elevation and ceiling light.
Bedroom Four - 4.61 x 3.73 (15'1" x 12'2") - A large attic bedroom with full fixed stair case allowing access. With dormer window to the rear elevation and ceiling light. At the top of the stairs prior to entering the room there are two eves storage areas both of a good size and offering ideal storage.
Bathroom - 1.80 x 2.54 (5'10" x 8'3") - A fitted bathroom with bath and electric shower over, wash basin and toilet. With airing cupboard housing boiler. With window to rear elevation.
Outside - To the front we have off road parking for numerous vehicles and side garden with mature planting. To the rear there is a good sized patio with steps down onto a lawned area with mature side borders. At the bottom of the garden we have another seating area and wooden garden shed.
TENURE We are advised that the property is Freehold. Any interested party should obtain verification through their legal representative.
VIEWING
By appointment only please with the Solihull office on
THE CONSUMER PROTECTION REGULATIONS: The agent has not tested any apparatus, equipment, fixtures and fittings or services so cannot verify that they are connected, in working order or fit for the purpose. The agent has not checked legal documents to verify the Freehold/Leasehold status of the property. The buyer is advised to obtain verification from their own solicitor or surveyor.
Brochures
Rectory Road, SolihullBrochure- COUNCIL TAXA payment made to your local authority in order to pay for local services like schools, libraries, and refuse collection. The amount you pay depends on the value of the property.Read more about council Tax in our glossary page.
- Band: E
- PARKINGDetails of how and where vehicles can be parked, and any associated costs.Read more about parking in our glossary page.
- Yes
- GARDENA property has access to an outdoor space, which could be private or shared.
- Yes
- ACCESSIBILITYHow a property has been adapted to meet the needs of vulnerable or disabled individuals.Read more about accessibility in our glossary page.
- Ask agent
Energy performance certificate - ask agent
Rectory Road, Solihull
Add an important place to see how long it'd take to get there from our property listings.
__mins driving to your place
Your mortgage
Notes
Staying secure when looking for property
Ensure you're up to date with our latest advice on how to avoid fraud or scams when looking for property online.
Visit our security centre to find out moreDisclaimer - Property reference 33434248. The information displayed about this property comprises a property advertisement. Rightmove.co.uk makes no warranty as to the accuracy or completeness of the advertisement or any linked or associated information, and Rightmove has no control over the content. This property advertisement does not constitute property particulars. The information is provided and maintained by Melvyn Danes, Solihull. Please contact the selling agent or developer directly to obtain any information which may be available under the terms of The Energy Performance of Buildings (Certificates and Inspections) (England and Wales) Regulations 2007 or the Home Report if in relation to a residential property in Scotland.
*This is the average speed from the provider with the fastest broadband package available at this postcode. The average speed displayed is based on the download speeds of at least 50% of customers at peak time (8pm to 10pm). Fibre/cable services at the postcode are subject to availability and may differ between properties within a postcode. Speeds can be affected by a range of technical and environmental factors. The speed at the property may be lower than that listed above. You can check the estimated speed and confirm availability to a property prior to purchasing on the broadband provider's website. Providers may increase charges. The information is provided and maintained by Decision Technologies Limited. **This is indicative only and based on a 2-person household with multiple devices and simultaneous usage. Broadband performance is affected by multiple factors including number of occupants and devices, simultaneous usage, router range etc. For more information speak to your broadband provider.
Map data ©OpenStreetMap contributors.









