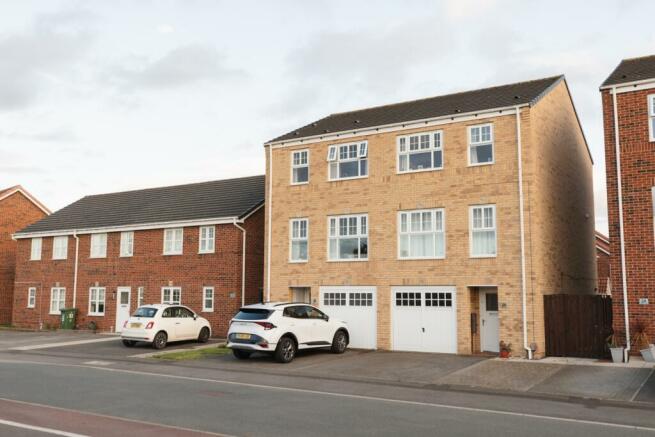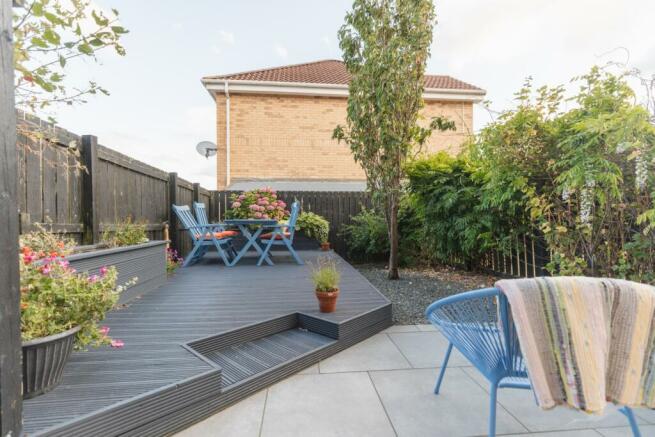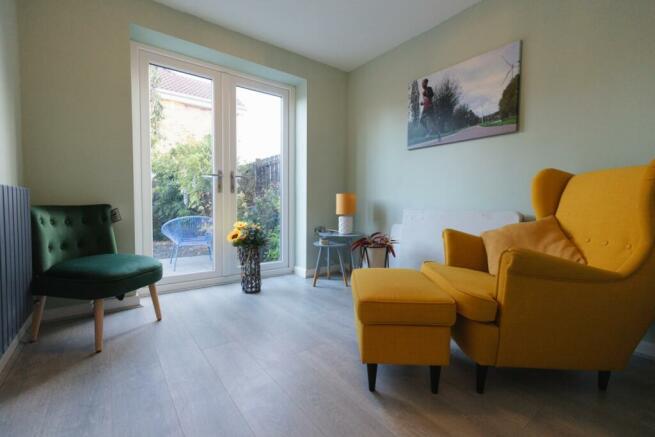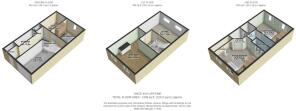Faraday Drive, Stockton On Tees, TS19 8NY

- PROPERTY TYPE
Semi-Detached
- BEDROOMS
3
- BATHROOMS
3
- SIZE
Ask agent
- TENUREDescribes how you own a property. There are different types of tenure - freehold, leasehold, and commonhold.Read more about tenure in our glossary page.
Freehold
Key features
- Beautifully Maintained Throughout
- French Doors For Garden Access
- Off Street Parking
- Harrow Gate & Hardwick Green Schools On Your Doorstep
- En-suite Bathroom Facilities
- Excellent Motorway Links
- All Necessary Amenities Nearby
- Enclosed Tranquil Garden
- Recently Decorated & Modernised
- Quiet Desireable Location
Description
A place of wonder, this stunning Faraday Drive property contains all the trappings of modern living, lovingly cared for by the current owner you really must come and see.
Built in 2013 this beautiful semi-detached townhouse is as versatile as can be, Faraday would make a wonderful family home yet also possesses bags of Investment potential.
Situated just off a well maintained green to the front without further ado let's discuss everything this place has to offer;
INTERNALS;
Ground Floor
You enter a spacious Entrance Hallway, very modern and fresh with immediate access into large storage cupboard to the left aswell as ground floor Bathroom containing shower cubicle, w/c and sink unit.
To the rear of the ground floor you come across spacious Utility Room with wonderful noir mosaic tiled flooring and housing all necessary appliances with plumbing for washing machine, dishwasher etc. High gloss cream fitted units with complimenting oak worktops are stunning features. The Utility also contains access into private rear Garden space. Fully serviced Ideal boiler is conveniently placed.
The ground floor also comes with a recently updated double Bedroom. This comes with a stunning set of uPVC double glazed French doors leading through to the external space aswell as oak quickstep flooring, anthracite radiator and signs of recent modernisation.
First Floor
Seamlessly taking you upstairs you are greeted to a substantial Living Room decorated to the same high standard as the rest of the property. Two large uPVC double glazed windows allow for endless natural light to flow through, also containing stylish overhead spotlights and recently installed neutral carpet flooring.
At the opposite end you have a magnificent Kitchen/Dining space. Containing wall mounted high gloss cream unites and complimenting oak worktops, stainless steel overhead extractor and built-in dishwasher. The Kitchen benefits from recently installed tile effect vinyl flooring aswell as a well-placed stainless-steel breakfast bar to the rear.
Second Floor
Onto the second floor you come across a beautifully maintained Master Bedroom to the right with endless space to accommodate storage options. Two uPVC double glazed windows are present here with rear elevation aswell as en-suite Bathroom. Bathroom suite comprises of w/c, freestanding sink unit and shower cubicle aswell as neutral appearance.
An equally spacious double Bedroom sits alongside. With no stone unturned and maintained to the same exceptional standard this room also contains en-suite Bathroom. Loft hatch is present overhead with a fully insulated space. Suite comprises of w/c, freestanding sink unit and bath with handheld shower.
EXTERNALS;
The property benefits from a low maintenance private rear garden with equal half stylish decking and lawn chippings. Also benefitting from porcelain tiled patio space and raised flower beds to house a variety of plants and shrubs.
Present to the front is tarmac driveway to house 1 vehicle aswell as built in Garage with electrical points.
PLEASE NOTE: ENERGY EFFICIENCY AT IT'S CORE, AMPLE ELECTRICAL POINTS, AND ALARM SYSTEM ARE ALL STAPLES OF THIS PROPERTY.
The Area: Stockton is a town on the northern banks of the River Tees, part of the larger Teesside Area. It is included in the Tees Valley mayoralty. It is a vibrant and historic town with a rich cultural heritage, picturesque landscapes and a range of attractions and amenities.
Faraday sits to the rear of the Hardwick district in close proximity to North Tees Hospital and excellent links to motorways such as A19 and A66. The area benefits from great outdoor facilities such as the world famous Tees Barrage and Wynyard Woodland Park.
So who's it for I hear you ask?
Families would benefit from the wonderful opportunities this place presents, situated within the catchment area of a number of Good Ofsted schools such as Harrow Gate Academy and Hardwick Green Academy. A multitude of conveniences sit on your doorstep such as M&S Local, Tesco Superstore and a variety of eateries.
The layout of this property would also likely suit a budding or experienced investor. Fitted with two en suite Bathrooms, maintained to an excellent standard and designed with space in mind this place wouldn't need any adapting to small HMO standard.
EweMove Estate Agents is a multi-award-winning agency that offers flexible viewing appointments Including evenings & weekends! You can call, text, WhatsApp message or email us to secure your booking, get in touch today.
Living Room
4.7m x 4.61m - 15'5" x 15'1"
Kitchen
4.61m x 4m - 15'1" x 13'1"
Master Bedroom
4.09m x 3.86m - 13'5" x 12'8"
Double Bedroom 2
4.61m x 3.11m - 15'1" x 10'2"
Bedroom (Ground Floor)
3.11m x 2.52m - 10'2" x 8'3"
- COUNCIL TAXA payment made to your local authority in order to pay for local services like schools, libraries, and refuse collection. The amount you pay depends on the value of the property.Read more about council Tax in our glossary page.
- Band: C
- PARKINGDetails of how and where vehicles can be parked, and any associated costs.Read more about parking in our glossary page.
- Yes
- GARDENA property has access to an outdoor space, which could be private or shared.
- Yes
- ACCESSIBILITYHow a property has been adapted to meet the needs of vulnerable or disabled individuals.Read more about accessibility in our glossary page.
- Ask agent
Energy performance certificate - ask agent
Faraday Drive, Stockton On Tees, TS19 8NY
Add your favourite places to see how long it takes you to get there.
__mins driving to your place
Your mortgage
Notes
Staying secure when looking for property
Ensure you're up to date with our latest advice on how to avoid fraud or scams when looking for property online.
Visit our security centre to find out moreDisclaimer - Property reference 10598143. The information displayed about this property comprises a property advertisement. Rightmove.co.uk makes no warranty as to the accuracy or completeness of the advertisement or any linked or associated information, and Rightmove has no control over the content. This property advertisement does not constitute property particulars. The information is provided and maintained by EweMove, covering Middlesbrough & Redcar. Please contact the selling agent or developer directly to obtain any information which may be available under the terms of The Energy Performance of Buildings (Certificates and Inspections) (England and Wales) Regulations 2007 or the Home Report if in relation to a residential property in Scotland.
*This is the average speed from the provider with the fastest broadband package available at this postcode. The average speed displayed is based on the download speeds of at least 50% of customers at peak time (8pm to 10pm). Fibre/cable services at the postcode are subject to availability and may differ between properties within a postcode. Speeds can be affected by a range of technical and environmental factors. The speed at the property may be lower than that listed above. You can check the estimated speed and confirm availability to a property prior to purchasing on the broadband provider's website. Providers may increase charges. The information is provided and maintained by Decision Technologies Limited. **This is indicative only and based on a 2-person household with multiple devices and simultaneous usage. Broadband performance is affected by multiple factors including number of occupants and devices, simultaneous usage, router range etc. For more information speak to your broadband provider.
Map data ©OpenStreetMap contributors.




