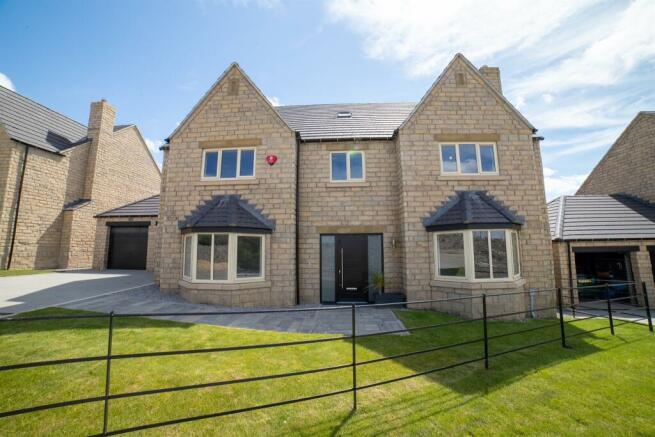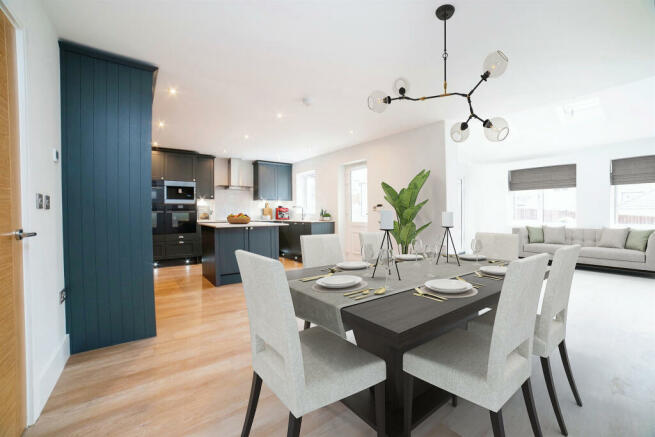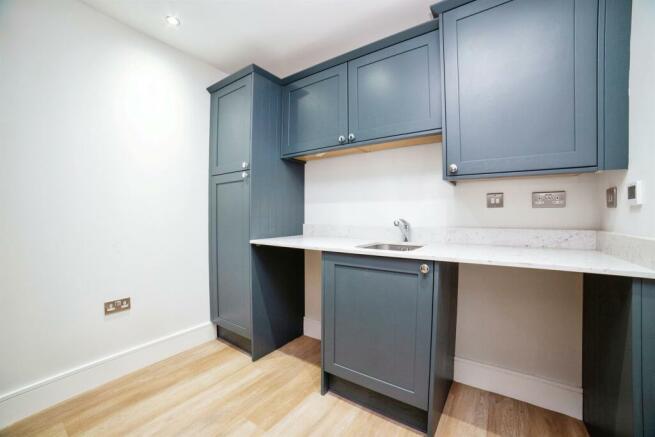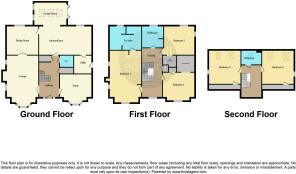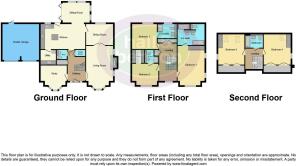Beechwood House Owen Close, Swanwick, Derbyshire
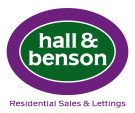
- PROPERTY TYPE
Detached
- BEDROOMS
5
- BATHROOMS
3
- SIZE
Ask agent
- TENUREDescribes how you own a property. There are different types of tenure - freehold, leasehold, and commonhold.Read more about tenure in our glossary page.
Freehold
Key features
- 5 Large Double bedrooms and 4 bathrooms
- Double Garage with Electric operated doors
- Exclusive private drive location
- Under Floor Heating to ground floor
- Part Exchange and Chain Break available
- 3500 SQFT
- South Facing Rear Garden
Description
SUMMARY
Beechwood House, is an exclusive double fronted executive detached NEW HOME, located within a private cul-de-sac, and offering 3500 sqft of accommodation ,exceptional high end specification, South Facing Rear Garden, and views to the front.
FULL VALUE PART EXCHANGE AVAILABLE.
DESCRIPTION
Hall and Benson are delighted to present to the market this ,detached new build property on a private cul-de-sac and accessed via a private driveway. Offering exceptional high end specification and design features which include many extras with 3500 sqft of living space this plot must be viewed! To the ground floor you will find a spacious living room with a bay window to the front. You will also find a dedicated Home Office with a bay window, cloakroom and an impressive kitchen diner and family room. From the kitchen area you will also find access to the utility. To the first floor, you will find three bedrooms with the master benefiting from an en-suite and family bathroom. To the second floor you will find two further bedrooms both with en-suites and bathroom. This plot is currently available for reservation and to move into. Please contact Hall and Benson on to view!! !
Property Description
Located within the highly sought after village of Swanwick the largest brand new home in the village for a number of years. Beechwood House is in an enviable location on a private enclave on a small development with views across a new open space to private gardens., and having peak district views.
Beechwood House is a modern home with character! Built in the stone and slate roof style of traditional Derbyshire country homes but with an interior that is designed specifically for todays living!
The rear garden is large enough to entertain guests and is south facing!
The exterior and interior specifications provided exceed expectations and exude style and quality. A superior quality, secure and stylish front door is accessed from a high quality paved private path and a lawned front garden with railings, and walled and fenced rear garden.
Opening the front door you enter into an impressive and spacious hallway. Contemporary styled oak finished doors provide access to all of the downstairs rooms from the hall. In addition an impressive oak & glass staircase leads up to both the first and second floors.
On the ground floor there is an elegant and spacious living room, with a real chimney suitable for the possible addition of a wood burning stove or any type designer fireplace. There is also a large Bay fronted window to the front of the room with views over open planting and tress. To the rear of the lounge is a set of double doors leading to the large separate formal dining room with ample space for entertaining. Beechwood House is situated on a corner plot.
For less formal or family dining the large open plan kitchen/dining room /Open plan Orangery.
Front Garden
A superior quality, secure and stylish front door is accessed from a high quality paved private path and a lawned front garden with railings.
Entrance Hallway
Opening the front door you enter into an impressive and spacious hallway. Contemporary styled Oak finished doors provide access to all of the downstairs rooms from the hall. In addition an impressive oak & glass staircase leads up to both the first and second floors. There is a range of useful storage cupboards off the Hall and First Floor landing.
Kitchen / Diner 24' 1" x 14' 4" ( 7.34m x 4.37m )
Beechwood House's kitchen is fully fitted to incorporate an extensive range of high end appliances, integrated within a beautifully designed range of kitchen cabinets manufactured from real Ash wood. The worktops upstand and splashback are a contrasting white sparkle quartz, with an undermounted sink, with incorporated draining grooves. The Kitchen ,dining area is open plan to a large Orangery, with french doors, windows & roof windows facing onto the sunny south facing garden.
Kitchen Appliances
The appliances include two ovens, Microwave Combination Oven,a coffee machine, Full height Fridge, Full Height Freezer and Wine Fridge.
Utility 8' 4" x 8' ( 2.54m x 2.44m )
Family Room 14' 9" x 14' 7" ( 4.50m x 4.45m )
Located open plan from the dining area of the kitchen. Flooded with light from french doors, picture window and roof lights, the room is ideal for relaxing and entertaining.
Lounge 14' 7" x 17' 1" ( 4.45m x 5.21m )
An elegant and spacious living room, with a real chimney suitable for the possible addition of a wood burning stove or any type designer fireplace. There is also a large Bay fronted window to the front of the room with views over open planting and tress. To the rear of the lounge is a set of double doors leading to the large separate formal dining room with ample space for entertaining.
Dining Room 14' 4" x 14' 7" ( 4.37m x 4.45m )
Having Double Doors from the Lounge
Dedicated Home Office 14' 6" x 10' 6" ( 4.42m x 3.20m )
There is a separate dedicated home office to the front of the house which is fitted with a range of fitted study furniture manufactured by local fitted furniture specialist Moorgrove Interiors. A large bay window makes the room naturally light.
Wc 5' 11" x 5' 3" ( 1.80m x 1.60m )
The downstairs cloakroom is fitted with a high specification WC and circular hand basin with freestanding tap fitted onto a vanity cabinet. There is considerable additional storage on all floors.
First Floor
Bedroom 1 21' 5" x 14' 7" ( 6.53m x 4.45m )
On the first floor you will find the extremely spacious Master bedroom suite that occupies the whole of the right hand side of the house. It comprises of the bedroom area, a dressing area leading to a substantial bathroom. with bath,
The bedroom area is large enough to accommodate a super king bed and the dressing area has a range of fitted wardrobes by Moorgrove Interiors.
Ensuite / Bathroom 14' 7" x 10' 11" ( 4.45m x 3.33m )
Accessed through the dressing room the ensuite bathroom has a bath, separate private shower cubicle, his and hers basins and taps on a built in vanity unit. There is also a private screened WC.
Bedroom 2 14' 6" x 13' 5" ( 4.42m x 4.09m )
large double bedroom with ensuite shower room, and fitted wardrobes
Bedroom 3 14' 6" x 11' 2" ( 4.42m x 3.40m )
large double bedroom with ensuite shower room, and walk in wardrobe/ dressing room
Second Floor
Bedroom 4 14' 9" x 15' 5" ( 4.50m x 4.70m )
Large kingsize room with door to ensuite
Ensuite
Bedroom 5 14' 8" x 15' 5" ( 4.47m x 4.70m )
Large kingsize room with door to ensuite
Ensuite
Bathroom 9' 11" x 9' 11" ( 3.02m x 3.02m )
Bathroom located on the landing between bedrooms 4 and 5
Front Garden
A superior quality, secure and stylish front door is accessed from a high quality paved private path and a lawned front garden with railings.
Disclaimer
Photos used are of similar plots on the development
1. MONEY LAUNDERING REGULATIONS - Intending purchasers will be asked to produce identification documentation at a later stage and we would ask for your co-operation in order that there will be no delay in agreeing the sale.
2: These particulars do not constitute part or all of an offer or contract.
3: The measurements indicated are supplied for guidance only and as such must be considered incorrect.
4: Potential buyers are advised to recheck the measurements before committing to any expense.
5: Connells has not tested any apparatus, equipment, fixtures, fittings or services and it is the buyers interests to check the working condition of any appliances.
6: Connells has not sought to verify the legal title of the property and the buyers must obtain verification from their solicitor.
Brochures
Full Details- COUNCIL TAXA payment made to your local authority in order to pay for local services like schools, libraries, and refuse collection. The amount you pay depends on the value of the property.Read more about council Tax in our glossary page.
- Band: TBC
- PARKINGDetails of how and where vehicles can be parked, and any associated costs.Read more about parking in our glossary page.
- Yes
- GARDENA property has access to an outdoor space, which could be private or shared.
- Back garden,Front garden
- ACCESSIBILITYHow a property has been adapted to meet the needs of vulnerable or disabled individuals.Read more about accessibility in our glossary page.
- Ask agent
Energy performance certificate - ask agent
Beechwood House Owen Close, Swanwick, Derbyshire
Add your favourite places to see how long it takes you to get there.
__mins driving to your place
Your mortgage
Notes
Staying secure when looking for property
Ensure you're up to date with our latest advice on how to avoid fraud or scams when looking for property online.
Visit our security centre to find out moreDisclaimer - Property reference ALF103080. The information displayed about this property comprises a property advertisement. Rightmove.co.uk makes no warranty as to the accuracy or completeness of the advertisement or any linked or associated information, and Rightmove has no control over the content. This property advertisement does not constitute property particulars. The information is provided and maintained by Hall & Benson, Alfreton. Please contact the selling agent or developer directly to obtain any information which may be available under the terms of The Energy Performance of Buildings (Certificates and Inspections) (England and Wales) Regulations 2007 or the Home Report if in relation to a residential property in Scotland.
*This is the average speed from the provider with the fastest broadband package available at this postcode. The average speed displayed is based on the download speeds of at least 50% of customers at peak time (8pm to 10pm). Fibre/cable services at the postcode are subject to availability and may differ between properties within a postcode. Speeds can be affected by a range of technical and environmental factors. The speed at the property may be lower than that listed above. You can check the estimated speed and confirm availability to a property prior to purchasing on the broadband provider's website. Providers may increase charges. The information is provided and maintained by Decision Technologies Limited. **This is indicative only and based on a 2-person household with multiple devices and simultaneous usage. Broadband performance is affected by multiple factors including number of occupants and devices, simultaneous usage, router range etc. For more information speak to your broadband provider.
Map data ©OpenStreetMap contributors.
