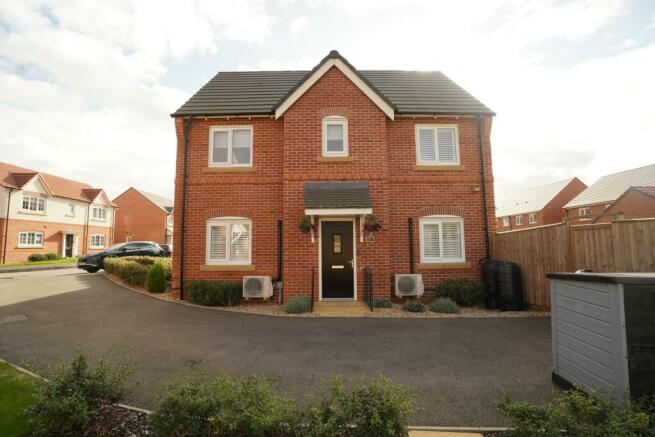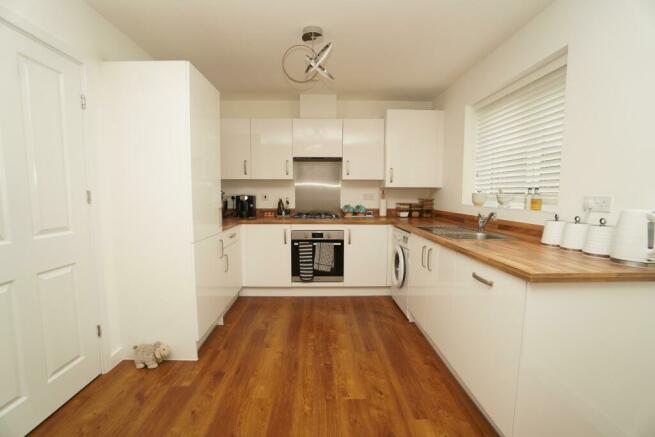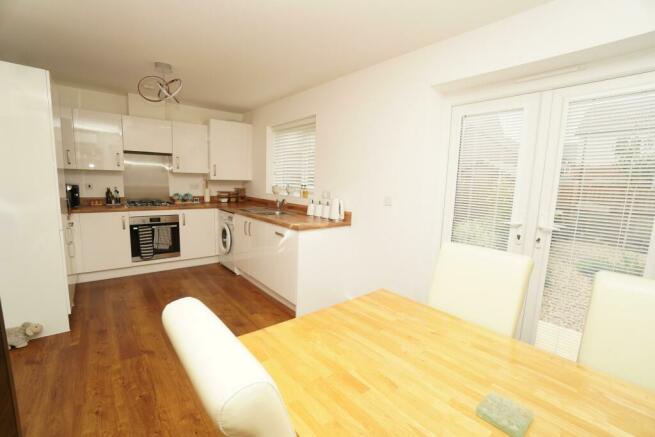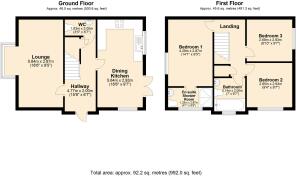Huffer Road, Kegworth, DE74

- PROPERTY TYPE
Semi-Detached
- BEDROOMS
3
- BATHROOMS
2
- SIZE
Ask agent
- TENUREDescribes how you own a property. There are different types of tenure - freehold, leasehold, and commonhold.Read more about tenure in our glossary page.
Freehold
Key features
- DOUBLE FRONTED SEMI DETACHED
- THREE DOUBLE BEDROOMS
- GENEROUS DINING KITCHEN
- OPEN FRONT ASPECT
- LANDSCAPED GARDENS
- FEATURE MASTER BEDROOM
- EN-SUITE SHOWER ROOM
- GROUND FLOOR WC
- HIGHLY CONVENIENT LOCATION
Description
This upgraded and superbly presented double fronted semi detached property occupies a unique and open aspect location fronting open green space which once the development is complete will be full of bio-diversity plants, trees and wildlife and providing accessible pathways and meadow walks etc.
The property is set back from the road and features landscaped low maintenance nature gardens whilst the interior has been upgraded to include fitted window shutters and air conditioning in the lounge, kitchen and master bedroom.
The attractive design offers a central front entrance door which leads in to the generous hallway which has wood effect luxury vinyl flooring, space for a telephone table, under stairs storage cupboard and handy ground floor WC with a quality Roca two piece suite.
The lounge enjoys a large bay window, flooding the room with light, whilst the large dining kitchen is a great space for entertaining having French doors leading in and out of the garden and room for a dining table and/or small sofa arrangement. The high gloss kitchen has integrated appliances including fridge freezer, stainless steel electric oven, four ring gas hob, extractor and dishwasher along with plumbing for washing machine and continuation of the wood effect luxury vinyl flooring.
Upstairs the master bedroom is a particular feature of the property having recently been completed to include three quarter height wood panelled contemporary walls and fitting Sliderobes. The en-suite shower room has a double shower enclosure with mixer shower, WC and wash hand basin and with a heated towel radiator, shaver point, extractor fan and window.
Bedrooms two and three can both accommodated double sized beds, whilst the principal bathroom has an over bath mixer shower with folding glass shower screen, extractor fan, shaver point and window.
The property has a sweeping driveway with enough parking for two to three cars and presently this overlooks a grassed area which belongs to Crest Nicholson developers, however the vendors with one neighbouring property utilise this space by casual arrangement. The fence at the front of the property will eventually be removed by the developer, once the estate has been completed to reveal the open green space.
Gated access leads into a low maintenance attractive landscaped garden situated to the side of the property with large planted border and nature ponds, maturing trees and space for a garden shed.
Good to know: The property has uPVC double glazing throughout. Gas central heating powered by a Baxi combination gas central heating boiler located in a kitchen cupboard.
To find the property, head from Loughborough into Kegworth along the A6 dual carriageway entering the village on London Road where upon the sharp left hand bend you should turn right on to Nottingham Road. Proceed to the cross junction. continuing ahead on to Long Lane taking the next turning left into Huffer Road where at the 'T' junction you should turn right following the road all the way around to the far right hand corner where the property is situated directly ahead on the right hand side as identified by the agent's 'For Sale' board.
EPC rating: B. Tenure: Freehold, Service charge description: £240 PA Estate/Management charge (This has started yet until the site it completed FYI) 11/10/24,ENTRANCE HALLWAY
4.77m x 2m (15'8" x 6'7")
GROUND FLOOR WC
2m x 1.03m (6'7" x 3'5")
LOUNGE
5.64m x 2.87m (18'6" x 9'5")
DINING KITCHEN
5.64m x 2.93m (18'6" x 9'7")
BEDROOM ONE
4.29m x 2.87m (14'1" x 9'5")
EN-SUITE SHOWER ROOM
2.87m x 1.25m (9'5" x 4'1")
BEDROOM TWO
2.93m x 2.85m (9'7" x 9'4")
BEDROOM THREE
2.93m x 2.69m (9'7" x 8'10")
BATHROOM
2.14m x 2m (7'0" x 6'7")
SERVICES & TENURE
All mains services are available and connected to the property which is gas centrally heated. The property is freehold with vacant possession upon completion. North West Leicestershire District Council - Tax Band C.
DISCLAIMER
We endeavour to make our sales particulars accurate and reliable, however, they do not constitute or form part of an offer or any contract and none is to be relied upon as statements of representation or fact. Any services, systems and appliances listed in this specification have not been tested by us and no guarantee as to their operating ability or efficiency is given. All measurements have been taken as a guide to prospective buyers only and are not precise. If you require clarification or further information on any points, please contact us, especially if you are travelling some distance to view. Fixtures and fittings other than those mentioned are to be agreed with the seller by separate negotiation.
REFERRALS
Newton Fallowell and our partners provide a range of services to our vendors and purchasers, although you are free to choose an alternative provider. We can refer you to Mortgage Advice Bureau to help with finances, we may receive a referral fee if you take out a mortgage through them. If you require a solicitor to handle your sale or purchase, we can refer you on to a panel of preferred providers. We may receive a referral fee of up to £300 if you use their services. If you require more information regarding our referral programmes, please ask at our office.
Brochures
Brochure- COUNCIL TAXA payment made to your local authority in order to pay for local services like schools, libraries, and refuse collection. The amount you pay depends on the value of the property.Read more about council Tax in our glossary page.
- Band: C
- PARKINGDetails of how and where vehicles can be parked, and any associated costs.Read more about parking in our glossary page.
- Driveway
- GARDENA property has access to an outdoor space, which could be private or shared.
- Private garden
- ACCESSIBILITYHow a property has been adapted to meet the needs of vulnerable or disabled individuals.Read more about accessibility in our glossary page.
- Ask agent
Huffer Road, Kegworth, DE74
Add your favourite places to see how long it takes you to get there.
__mins driving to your place
Your mortgage
Notes
Staying secure when looking for property
Ensure you're up to date with our latest advice on how to avoid fraud or scams when looking for property online.
Visit our security centre to find out moreDisclaimer - Property reference P2935. The information displayed about this property comprises a property advertisement. Rightmove.co.uk makes no warranty as to the accuracy or completeness of the advertisement or any linked or associated information, and Rightmove has no control over the content. This property advertisement does not constitute property particulars. The information is provided and maintained by Newton Fallowell, Loughborough. Please contact the selling agent or developer directly to obtain any information which may be available under the terms of The Energy Performance of Buildings (Certificates and Inspections) (England and Wales) Regulations 2007 or the Home Report if in relation to a residential property in Scotland.
*This is the average speed from the provider with the fastest broadband package available at this postcode. The average speed displayed is based on the download speeds of at least 50% of customers at peak time (8pm to 10pm). Fibre/cable services at the postcode are subject to availability and may differ between properties within a postcode. Speeds can be affected by a range of technical and environmental factors. The speed at the property may be lower than that listed above. You can check the estimated speed and confirm availability to a property prior to purchasing on the broadband provider's website. Providers may increase charges. The information is provided and maintained by Decision Technologies Limited. **This is indicative only and based on a 2-person household with multiple devices and simultaneous usage. Broadband performance is affected by multiple factors including number of occupants and devices, simultaneous usage, router range etc. For more information speak to your broadband provider.
Map data ©OpenStreetMap contributors.







