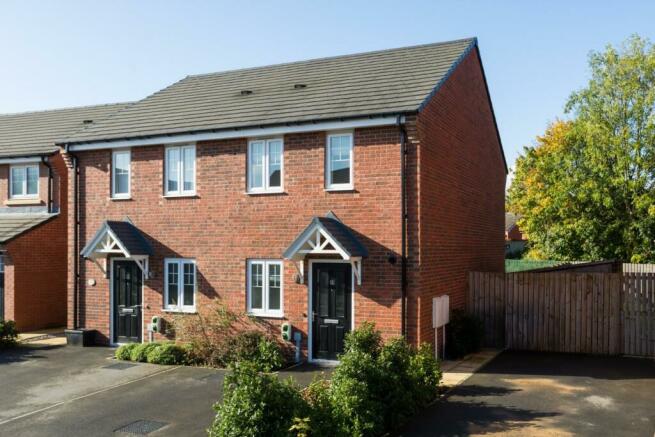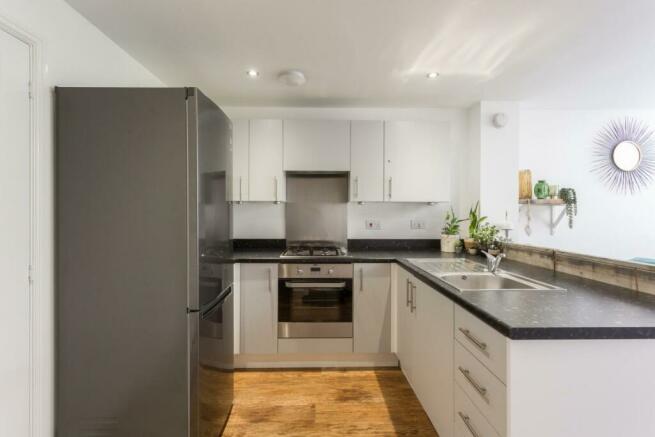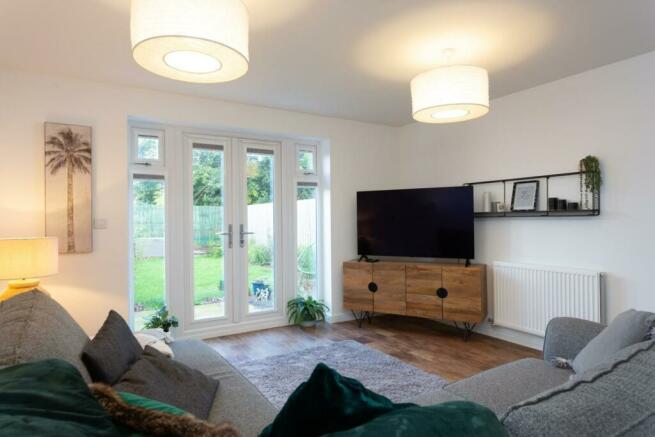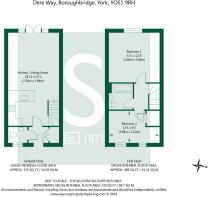
Dere Way, Boroughbridge

- PROPERTY TYPE
House
- BEDROOMS
2
- BATHROOMS
1
- SIZE
Ask agent
Key features
- 2021 Built 3 Bed Semi-Detached
- Open Plan Kitchen / Living
- Cloakroom / WC
- Generous Principal Bedroom
- Landscaped Gardens
- No Onward Chain
Description
An excellent opportunity for first time buyers to acquire a minimum of a 40% share in ownership of this immaculately presented 2 bedroom semi-detached house, enjoying a delightful landscaped rear garden, and off road parking.
Accommodation - The property is entered via a composite door into a reception hall with patterned tiled flooring and a useful utility cupboard housing a fitted open reach WiFi box, plumbing for a washing machine and dryer, and the gas boiler. Also off the reception hall is the generous down stairs cloakroom/wc with low flush wc, a standing wash hand basin, and a double glazed uPVC window.
Leading from the reception hall is the stunning open plan kitchen/living room with laminate wooden flooring throughout, and uPVC double glazed windows and doors with fitted blinds leading out to the rear garden beyond. The generous lounge area includes two pendant lamps hanging from the ceiling, two radiators, and a television aerial point.
The kitchen offers a range of matching high and low level storage cupboards with an integrated Zanussi oven and freestanding appliance space. The laminate worktops are of a crushed stone style and include a fitted stainless steel sink and dish drainer, and a fitted four ring Zanussi gas hob. The peninsula island includes fitted shelving, and it has been skillfully extended using reclaimed wood to provide an artistic and useful breakfast bar.
The staircase leads up from the kitchen to a landing with loft hatch access to a partially boarded loft, and to the spacious principal bedroom located to the rear of the property which includes plenty of freestanding wardrobe space, radiator, television aerial point, and uPVC double glazed windows out to the rear aspect.
Bedroom 2 is positioned at the front of the property and features an alcove for a dressing table or desk, built in above stairs storage cupboard, and includes a single radiator and two double glazed uPVC windows.
The house bathroom features a low flush wc, standing wash hand basin with partial tiled splash back, and a shower over the bath with ceramic tiled splash backs to three sides with a glass shower screen. The bathroom includes a single radiator and fitted ceiling down lighters.
To The Outside - At the front of the property is a single car tarmac drive leading up to the herbaceous boundary separating the home and the drive. Adjacent to the drive is a barked area with bushes to one side, the current owners have used hard standing beneath this bark to allow for an additional vehicle to be parked in front of the property and off the road. To the right of the property is a stone flagged path leading to the rear of the property through a timber gate.
The rear garden has been landscaped and benefits from a stone flagged patio, a gravel area, and a lawned area surrounded by shrubbery with bark mulch, and a raised plant bed made from reclaimed wood.
Energy Efficiency - The property's current energy rating is B (83) and has the potential to be improved to an EPC rating of A (96).
How Does Shared Ownership Work? - Shared Ownership is a Government funded scheme allowing you to buy a share in a new home. You can buy as little as a 25% (40% minimum in this instance) share to as much as 100% and rent the remaining share from Thirteen Group. The greater the share you own the lower amount of rent is payable, in this circumstance the rent on the remaining share is illustrated below:
40% £90,000 plus Monthly Rent £356.63.
Please note the monthly rent payable includes the service charge, admin charge and insurance.
Required Local Connection - Thirteen Group have informed us that in order to be eligible for this shared ownership opportunity, a buyer must have a local connection to Boroughbridge or one of the surrounding villages within a 5 mile radius of Boroughbridge. Examples of these villages include; Roecliffe, Aldborough, Marton cum Grafton, Great Ouseburn, Little Ouseburn, Marton le Moor, Helperby, Dishforth, Skelton on Ure. Minskip, and Arkendale. A local connection is defined as someone who lives/has lived in the area, someone who has family who live in the area, or someone who works within the defined area.
Brochures
Dere Way, BoroughbridgeEnergy Performance CertificateBrochure- COUNCIL TAXA payment made to your local authority in order to pay for local services like schools, libraries, and refuse collection. The amount you pay depends on the value of the property.Read more about council Tax in our glossary page.
- Band: B
- PARKINGDetails of how and where vehicles can be parked, and any associated costs.Read more about parking in our glossary page.
- Yes
- GARDENA property has access to an outdoor space, which could be private or shared.
- Yes
- ACCESSIBILITYHow a property has been adapted to meet the needs of vulnerable or disabled individuals.Read more about accessibility in our glossary page.
- Ask agent
Dere Way, Boroughbridge
Add your favourite places to see how long it takes you to get there.
__mins driving to your place

Stephensons have been selling property across the county since 1871, we know our business inside out and your property could not be safer or more reputable hands. Our network of 10 offices across the region are staffed by an outstanding team of estate agents, auctioneers and chartered surveyors providing invaluable advice and delivering the results that sellers demand. Whether you are upsizing, downsizing, relocating or just wanting to sell a property our dedicated team of experts are ready, willing and waiting to guide you through your sale.
Your mortgage
Notes
Staying secure when looking for property
Ensure you're up to date with our latest advice on how to avoid fraud or scams when looking for property online.
Visit our security centre to find out moreDisclaimer - Property reference 33434761. The information displayed about this property comprises a property advertisement. Rightmove.co.uk makes no warranty as to the accuracy or completeness of the advertisement or any linked or associated information, and Rightmove has no control over the content. This property advertisement does not constitute property particulars. The information is provided and maintained by Stephensons, Boroughbridge. Please contact the selling agent or developer directly to obtain any information which may be available under the terms of The Energy Performance of Buildings (Certificates and Inspections) (England and Wales) Regulations 2007 or the Home Report if in relation to a residential property in Scotland.
*This is the average speed from the provider with the fastest broadband package available at this postcode. The average speed displayed is based on the download speeds of at least 50% of customers at peak time (8pm to 10pm). Fibre/cable services at the postcode are subject to availability and may differ between properties within a postcode. Speeds can be affected by a range of technical and environmental factors. The speed at the property may be lower than that listed above. You can check the estimated speed and confirm availability to a property prior to purchasing on the broadband provider's website. Providers may increase charges. The information is provided and maintained by Decision Technologies Limited. **This is indicative only and based on a 2-person household with multiple devices and simultaneous usage. Broadband performance is affected by multiple factors including number of occupants and devices, simultaneous usage, router range etc. For more information speak to your broadband provider.
Map data ©OpenStreetMap contributors.





