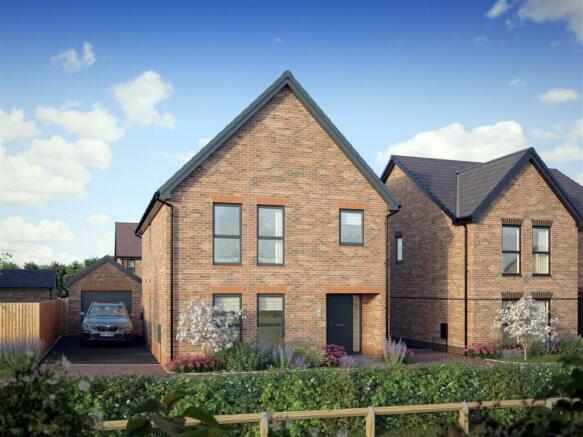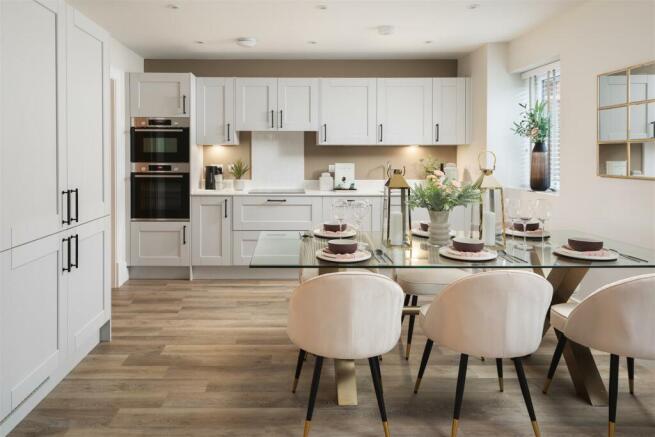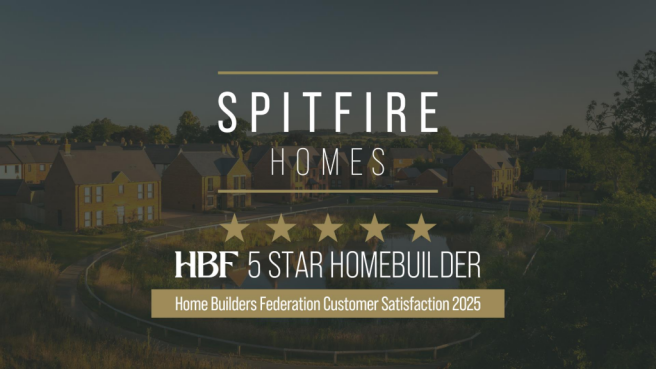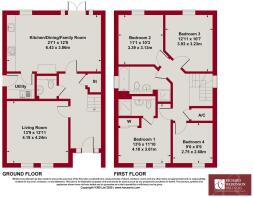No. 6 Sherbourne, Radcliffe on Trent, Nottinghamshire

- PROPERTY TYPE
Detached
- BEDROOMS
4
- BATHROOMS
2
- SIZE
Ask agent
- TENUREDescribes how you own a property. There are different types of tenure - freehold, leasehold, and commonhold.Read more about tenure in our glossary page.
Freehold
Key features
- Show Homes Open Tuesday - Sunday 10am - 5pm
- Large Kitchen, Dining and Family Area
- Expansive Separate Living Room
- Utility Room & Ground Floor W/C
- 4 Generous Bedrooms
- Premium Bathroom & En Suite
- Garage, South Facing Rear Garden
- Energy Efficient Air Source Pump
- Two-Year Homeowner Warranty and 10-Year Structural Warranty included
Description
No. 6 is a Penrose and A Show Home of this design is available to view at another Spitfire Homes Collection
The Penrose is a four-bedroom, detached home with single garage and open plan living area.
This property showcases an open plan family, dining and kitchen area with glazed French doors out to the rear garden. With a useful utility room, ground floor WC, bathroom and en suite this property is a perfect family home.
Sherbourne is a desirable collection of one-to five-bedroom homes situated on the outskirts of Nottingham in the picturesque village of Radcliffe on Trent. Crafted to present a selection of homes where statement design meets effortless practicality, Sherbourne offers the opportunity for an uncompromising lifestyle, tailored to you.
On The Ground Floor - Entrance hall
Large kitchen, dining and family area
Expansive separate living room
Utility room
WC
Underfloor heating
Spitfire signature staircase with oversized newels and oak handrail rising to the 1st floor
On The 1st Floor - Landing
4 generous bedrooms
Premium bathroom plus en suite
Driveway, Garage & Garden - Driveway parking for 2 to the front of the garage and a south facing rear garden with paved patio and turf
Specification - CONTEMPORARY KITCHENS
* Designer shaker-style kitchen
* Integrated Bosch oven, combination microwave oven, and induction hob
* Low-profile laminate worktops with feature full-height splashbacks
BATHROOMS
* Sleek white sanitaryware with chrome fittings
* Toilets feature concealed cisterns with chrome flush plates
* Chrome heated towel rail
FINISHES
* Bespoke fitted wardrobes
* Oak finish internal doors with polished chrome handles
EXTERNAL
* Turfed front and rear garden areas with paved patios and pathways (as shown on site plans)
* Motion activated, black up and down LED wall lights to front door and patio doors
* Electric vehicle charging point
* External waterproof socket and tap to rear of property
HEATING AND ELECTRICAL
* Heating and hot water provided by an energy efficient air source heat pump
* Underfloor heating to the ground floor
* Low energy lighting throughout with LED downlights to the kitchen and bathroom
The Local Area - Radcliffe on Trent is a charming village that offers the perfect blend of tranquillity and convenience. The village boasts a wealth of amenities that cater for everyday needs and more. The village centre presents a convenience store, post office, library and a range of independent shops, together offering unique finds alongside everyday essentials. There is also a local butcher and bakery in the village, ensuring the essentials are only ever a short journey away.
Radcliffe on Trent enjoys village schools that range from nursery through to sixth form, putting a child’s entire educational journey on the doorstep. It is well connected with excellent road and rail links. The village is accessible via the A52, which connects to Nottingham, Bingham, Grantham and the A46 for direct routes to Newark-on-Trent, Lincoln and Leicester as well as enjoying a regular and frequent bus service, and a direct train service to Nottingham.
Spitfire Homes - Spitfire Homes is an award-winning homebuilder with a proven track record for creating design-led, sustainable properties across the Midlands. Whether presenting a deliberate contrast or seamlessly tying in with the local vernacular, the combination of quality materials, striking architectural detail and carefully considered layouts enables Spitfire to create places that people want to call home.
Photography And Cgi's - Photography is taken from already constructed homes of the same house type. Computer generated images (CGI's) are of the relevant house type and not necessarily the specific plot. Roof and brick materials vary per home, please ask for specific plot details.
Brochures
No. 6 Sherbourne, Radcliffe on Trent, Nottinghamsh- COUNCIL TAXA payment made to your local authority in order to pay for local services like schools, libraries, and refuse collection. The amount you pay depends on the value of the property.Read more about council Tax in our glossary page.
- Ask agent
- PARKINGDetails of how and where vehicles can be parked, and any associated costs.Read more about parking in our glossary page.
- Yes
- GARDENA property has access to an outdoor space, which could be private or shared.
- Yes
- ACCESSIBILITYHow a property has been adapted to meet the needs of vulnerable or disabled individuals.Read more about accessibility in our glossary page.
- Ask agent
Energy performance certificate - ask agent
No. 6 Sherbourne, Radcliffe on Trent, Nottinghamshire
Add an important place to see how long it'd take to get there from our property listings.
__mins driving to your place
Get an instant, personalised result:
- Show sellers you’re serious
- Secure viewings faster with agents
- No impact on your credit score



Your mortgage
Notes
Staying secure when looking for property
Ensure you're up to date with our latest advice on how to avoid fraud or scams when looking for property online.
Visit our security centre to find out moreDisclaimer - Property reference 33434832. The information displayed about this property comprises a property advertisement. Rightmove.co.uk makes no warranty as to the accuracy or completeness of the advertisement or any linked or associated information, and Rightmove has no control over the content. This property advertisement does not constitute property particulars. The information is provided and maintained by Richard Watkinson & Partners, Radcliffe-on-Trent. Please contact the selling agent or developer directly to obtain any information which may be available under the terms of The Energy Performance of Buildings (Certificates and Inspections) (England and Wales) Regulations 2007 or the Home Report if in relation to a residential property in Scotland.
*This is the average speed from the provider with the fastest broadband package available at this postcode. The average speed displayed is based on the download speeds of at least 50% of customers at peak time (8pm to 10pm). Fibre/cable services at the postcode are subject to availability and may differ between properties within a postcode. Speeds can be affected by a range of technical and environmental factors. The speed at the property may be lower than that listed above. You can check the estimated speed and confirm availability to a property prior to purchasing on the broadband provider's website. Providers may increase charges. The information is provided and maintained by Decision Technologies Limited. **This is indicative only and based on a 2-person household with multiple devices and simultaneous usage. Broadband performance is affected by multiple factors including number of occupants and devices, simultaneous usage, router range etc. For more information speak to your broadband provider.
Map data ©OpenStreetMap contributors.




