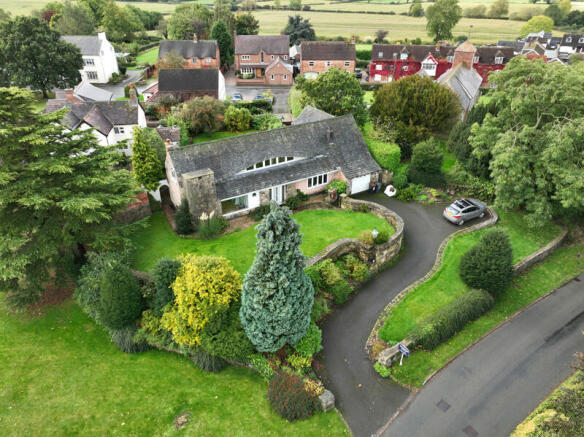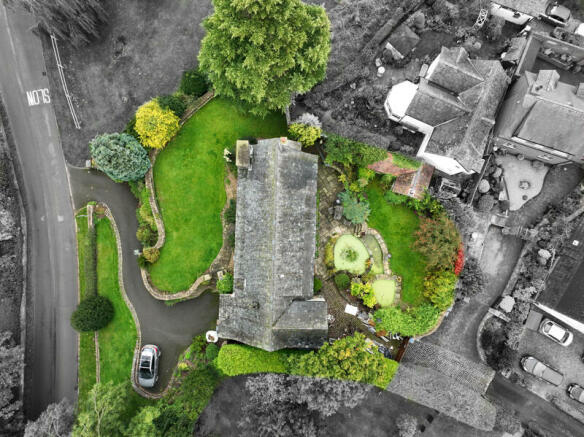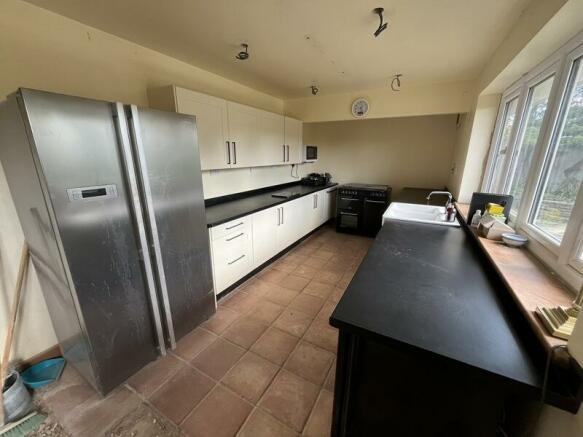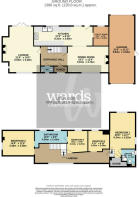The Green, Dadlington, Leicestershire, CV13 6JB

- PROPERTY TYPE
Detached
- BEDROOMS
4
- BATHROOMS
2
- SIZE
Ask agent
- TENUREDescribes how you own a property. There are different types of tenure - freehold, leasehold, and commonhold.Read more about tenure in our glossary page.
Freehold
Description
Porch
0.74m x 1.78m
With composite front door and UPVC double glazed side windows.
WC
0.78m x 1.72m
With two piece suite comprising corner sink and low flush WC. Feature circular double glazed window to the front elevation.
Reception Hall
2.82m x 3.78m
With understairs cupboard, feature staircase with wooden balustrade and timber glazed door to the Porch.
Dining Room
3.76m x 5.81m
With attractive cast iron effect fireplace on marble hearth with marble surround and UPVC double glazed window to the front elevation.
Kitchen
2.69m x 8.31m
Fitted with a range of white base and wall units with granite effect working surfaces over and double Belfast sink. Freestanding Kensington 5 ring cooker. Integrated appliances include a Beko dishwasher. Terracotta tiled flooring, UPVC double glazed windows to the rear elevation and composite rear door.
Utility Room
2.71m x 2.05m
With UPVC double glazed window to the rear.
Lounge
6.55m x 4.4m
With feature brick inglenook fireplace with timber beam over. Large timber double glazed window to the front elevation, timber window to the side elevation and UPVC double glazed French doors with side windows to the rear elevation.
Landing
With feature UPVC double glazed ‘eyebrow’ window to the front elevation, with panoramic views over the village.
Master Bedroom
6.24m x 3.81m
With UPVC double glazed windows to the side and rear elevations.
Ensuite
2.14m x 2.02m
Fitted with a three piece white suite comprising pedestal sink, low flush WC and shower in a shower cubicle. Worcester gas fired central heating boiler. Black tiled flooring and contrast black and white wall panelling. UPVC double glazed windows to the side elevation.
Bedroom 2
3.58m x 4.48m
With UPVC double glazed window to the side elevation.
Bedroom 3
3.01m x 2.87m
With UPVC double glazed window to the rear elevation.
Bedroom 4
3.02m x 2.69m
With UPVC double glazed window to the rear elevation.
Ensuite
2.43m x 4.56m
In shell condition with two UPVC double glazed windows to the rear elevation. Could be split to provide an Ensuite each to Bedrooms 2 and 3.
Garage
9.64m x 3.63m
With two sectional up and over doors to the front and rear elevation, power, lighting and a pedestrian door to the side elevation.
Outside
The property occupies an elevated position within the village and to the front elevation, there is a sweeping tarmacadam driveway with turning head emanating from Main Street leading to the property. There are extensive front gardens which are enclosed by brick walling, with an attractive paved path leading to the front door. To the rear, the charming gardens are a superb feature of the property. The gardens are predominantly laid to lawn with attractive shrubbery borders and a paved patio area with awning adjacent to the rear of the property. There is an alluring multi-tier pond area and attractive Outbuilding (approx. 155 sq ft) within the plot. The property has rear vehicular access from The Green, with double gates enclosing the block paved driveway from the road. The whole gardens are enclosed by timber fencing and benefit from pedestrian access from the front elevation.
Brochures
Current Brochure- COUNCIL TAXA payment made to your local authority in order to pay for local services like schools, libraries, and refuse collection. The amount you pay depends on the value of the property.Read more about council Tax in our glossary page.
- Ask agent
- PARKINGDetails of how and where vehicles can be parked, and any associated costs.Read more about parking in our glossary page.
- Yes
- GARDENA property has access to an outdoor space, which could be private or shared.
- Yes
- ACCESSIBILITYHow a property has been adapted to meet the needs of vulnerable or disabled individuals.Read more about accessibility in our glossary page.
- Ask agent
Energy performance certificate - ask agent
The Green, Dadlington, Leicestershire, CV13 6JB
Add your favourite places to see how long it takes you to get there.
__mins driving to your place
Your mortgage
Notes
Staying secure when looking for property
Ensure you're up to date with our latest advice on how to avoid fraud or scams when looking for property online.
Visit our security centre to find out moreDisclaimer - Property reference 51815FH. The information displayed about this property comprises a property advertisement. Rightmove.co.uk makes no warranty as to the accuracy or completeness of the advertisement or any linked or associated information, and Rightmove has no control over the content. This property advertisement does not constitute property particulars. The information is provided and maintained by Wards Residential, Hinckley. Please contact the selling agent or developer directly to obtain any information which may be available under the terms of The Energy Performance of Buildings (Certificates and Inspections) (England and Wales) Regulations 2007 or the Home Report if in relation to a residential property in Scotland.
*This is the average speed from the provider with the fastest broadband package available at this postcode. The average speed displayed is based on the download speeds of at least 50% of customers at peak time (8pm to 10pm). Fibre/cable services at the postcode are subject to availability and may differ between properties within a postcode. Speeds can be affected by a range of technical and environmental factors. The speed at the property may be lower than that listed above. You can check the estimated speed and confirm availability to a property prior to purchasing on the broadband provider's website. Providers may increase charges. The information is provided and maintained by Decision Technologies Limited. **This is indicative only and based on a 2-person household with multiple devices and simultaneous usage. Broadband performance is affected by multiple factors including number of occupants and devices, simultaneous usage, router range etc. For more information speak to your broadband provider.
Map data ©OpenStreetMap contributors.







