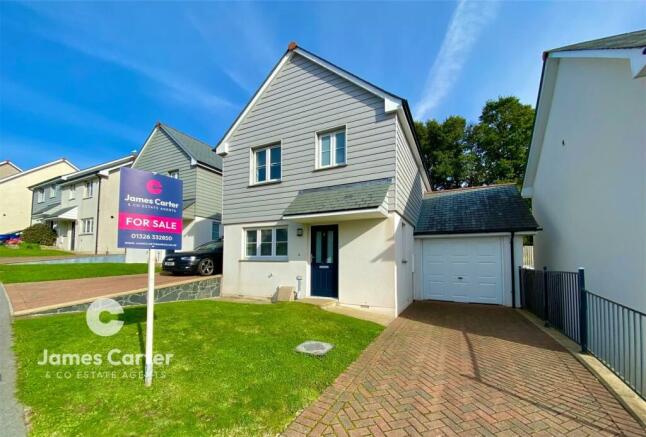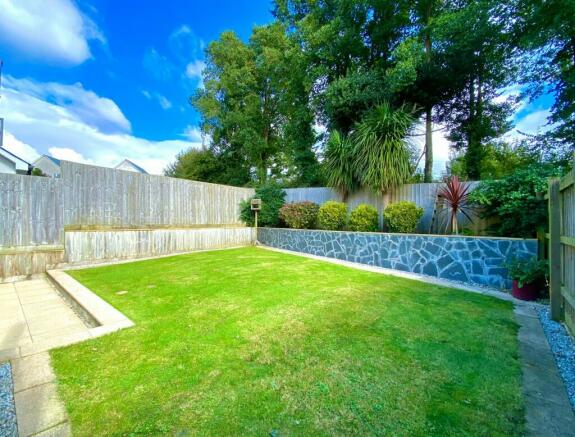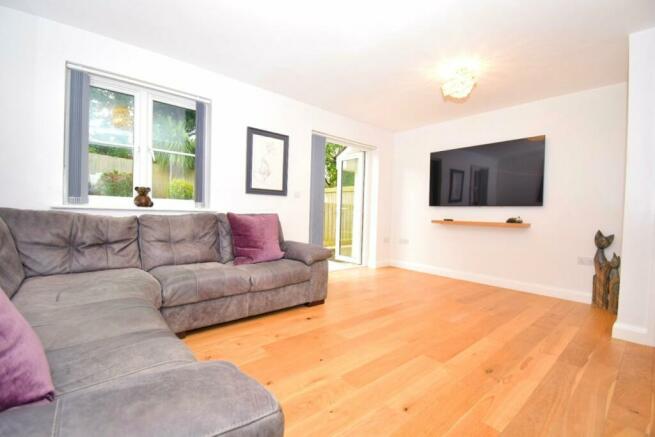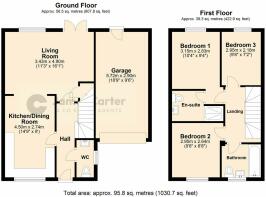Chandler Park, Penryn, TR10

- PROPERTY TYPE
Detached
- BEDROOMS
3
- BATHROOMS
2
- SIZE
Ask agent
- TENUREDescribes how you own a property. There are different types of tenure - freehold, leasehold, and commonhold.Read more about tenure in our glossary page.
Freehold
Key features
- Detached 3 Bedroom Home
- Sought After Development
- Luxury Finishes Throughout
- Luxury Fitted Kitchen
- Private Gardens Bounding Fields
- Master Bedroom En Suite
Description
We are incredibly pleased to be able to offer for sale this stunning detached modern home set on one of Penryn’s Most sought after modern developments. The property was constructed in 2018 by renowned local developers Pearce Fine Homes to an unusually high standard. The property at this time is being offered for sale with the benefit of no onward chain.
The property in our opinion sits on an enviable position on the development, this position affording a broad frontage and driveway parking, whilst to the rear there are unusually private enclosed gardens that bound onto countryside, these gardens enjoying a majority of the days sunshine.
The ground floor has a high quality modern feel throughout, the quality feeling being immediately noticeable from the entrance hallway and cloakroom with engineered oak flooring and matching oak fronted doors through to the zoned underfloor heating that is throughout the ground floor. The accommodation on the ground floor comprises a lovely light and airy living room, this room being positioned at the rear of the property and providing direct access onto the private rear gardens. The luxury fitted kitchen dining space comprises high gloss fitted units with a comprehensive range of fully integrated appliances. The first floor continues the spacious modern feel with three good sized bedrooms. The master bedroom offering a spacious en suite shower room. There is also a high quality main bathroom on this floor.
The property also benefits from double glazing, gas central heating and the remainder of the 10 year build warranty. Externally there are lawned front gardens, private rear gardens that bound onto fields and driveway parking for two cars.
The property is once more being sold with no onward chain at this time. We would be delighted to meet you and show you around the property, please call the office to arrange your viewing.
Entrance Hallway
Part double glazed door from the front, stunning entrance hallway with part turn stairs ascending to the first floor, oak handrail with painted timber balustrades, engineered oak flooring with zoned underfloor heating, wall mounted heating controller, oak panel doors to living room, kitchen and ground floor cloakroom.
Cloakroom/W.C
The cloakroom has been fitted with a modern white suite of a low level w.c, wall hung wash hand basin with tiled surrounds, engineered oak flooring with under for heating, double glazed window to the side, ceiling spotlights, extractor fan.
Living Room
4.90m x 3.43m (16' 1" x 11' 3") A lovely spacious, light and airy full width family sized living room that allows direct access out to the enclosed private rear gardens. Oak panelled door from the hallway, engineered oak flooring with zoned underfloor heating, double glazed French doors that provide the direct access out to a rear paved terrace and gardens, further double glazed window to the rear enjoying a lovely outlook over the garden, access to deep under stairs storage cupboard, wall mounted heating controller, tv point, telephone point, ceiling spotlights, wide squared archway providing access through to the kitchen dining room.
Kitchen Dining Room
4.50m x 2.74m (14' 9" x 9' 0") A stunning family space that has been fitted with a high quality range of high gloss grey units with a comprehensive range of integrated appliances, low profile square edged quartz working surfaces with inset drainer, further inset one and a half bowl stainless steel sink with mixer tap over, integrated Bosch appliances including fridge freezer, dishwasher, and washing machine, fitted stainless steel Bosch double oven, Bosch gas hob set to side with stainless steel cooker hood above, tiled flooring with zoned underfloor heating, wall mounted heating controller, ceiling spotlights, double glazed window to the front, oak panel door back through to the entrance hallway.
Landing
Part turn stairs that ascend from the entrance hallway, oak handrail with painted timber balustrade, oak panel door opening to airing cupboard with fitted shelving, further oak panel doors that provide access to the bedrooms and also to the main bathroom.
Master Bedroom
3.15m x 2.83m (10' 4" x 9' 3") A lovely light and airy main bedroom that is set to the rear of the property. Oak panel door from the landing, double glazed window to the rear overlooking the garden and enjoying views out to the surrounding areas, radiator, tv point, telephone socket, oak panel door leading through to the en suite shower room.
En Suite
A luxurious and spacious en suite shower room accessed via an oak panel door from the master bedroom. The spacious ensuite comprises a large shower enclosure with inner tiled walling, chrome mixer shower over and glazed door, wall hung wash hand basin with tiled surrounds, low level w.c set to the side, part tiled walling and fully tiled flooring, shaver socket, chrome heated towel rail, extractor fan.
Bedroom Two
2.95m x 2.64m (9' 8" x 8' 8") A spacious second light and airy double bedroom that is positioned at the front of the property. Oak panel door from the landing, double glazed window to the front, radiator, tv and telephone points.
Bedroom Three
2.95m x 2.18m (9' 8" x 7' 2") A generous third bedroom that is set to the rear and enjoys views over the rear gardens. Oak panel door from the landing, double glazed window to the rear, radiator, access to loft space, telephone point.
Bathroom
The property benefits from a luxuriously fitted main bathroom, this being set to the front of the property. Oak panel door from the landing, comprising a white suite of a panel bath with tiled surrounds, chrome mixer shower over and glazed screen set to the side, wall bung wash hand basin with tiled surrounds, low level w.c, shaver socket, double glazed window to the front, heated chrome towel rail, extractor fan, shaver socket, LED spotlights.
Driveway
The property benefits from a block paved driveway that provides access to the garage whilst it also provides parking for two cars in a tandem fashion
Garage
5.72m x 2.9m (18' 9" x 9' 6") A good sized single garage set to the side of the property. The garage has an up and over door to the front, additional pedestrian door to the rear that opens to the garden, power and light, wall mounted gas boiler and hot water tank, access to eave storage space.
Gardens
At the front of the property there is a broad area of level lawn, this area of lawn having the block paved driveway set to the side. There is also a side pathway that leads around the property to the rear garden.
The rear garden enjoys a good degree of privacy whilst it also enjoys a majority of the days sunshine. The rear garden features a broad paved terrace, this terrace providing the perfect space for outside dining whilst enjoying the sun and also a high level of privacy. The terrace leads out to a full width level area of lawn, this lawned area having raised beds to the rear that house maturing shrubs and trees, the rear garden then bounds onto a field at the rear. Access can also be gained to the rear of the garage from the terrace.
Additional Information
Tenure - Freehold.
As is common on most modern developments there is a communal development charge, this we have been informed is approximately £120.00 per annum.
Services - Mains Gas Electricity, Water And Drainage.
Council Tax - Band D Cornwall Council.
Brochures
Brochure 1- COUNCIL TAXA payment made to your local authority in order to pay for local services like schools, libraries, and refuse collection. The amount you pay depends on the value of the property.Read more about council Tax in our glossary page.
- Band: D
- PARKINGDetails of how and where vehicles can be parked, and any associated costs.Read more about parking in our glossary page.
- Driveway
- GARDENA property has access to an outdoor space, which could be private or shared.
- Yes
- ACCESSIBILITYHow a property has been adapted to meet the needs of vulnerable or disabled individuals.Read more about accessibility in our glossary page.
- Ask agent
Chandler Park, Penryn, TR10
Add your favourite places to see how long it takes you to get there.
__mins driving to your place
Your mortgage
Notes
Staying secure when looking for property
Ensure you're up to date with our latest advice on how to avoid fraud or scams when looking for property online.
Visit our security centre to find out moreDisclaimer - Property reference 28131506. The information displayed about this property comprises a property advertisement. Rightmove.co.uk makes no warranty as to the accuracy or completeness of the advertisement or any linked or associated information, and Rightmove has no control over the content. This property advertisement does not constitute property particulars. The information is provided and maintained by James Carter And Co, Falmouth. Please contact the selling agent or developer directly to obtain any information which may be available under the terms of The Energy Performance of Buildings (Certificates and Inspections) (England and Wales) Regulations 2007 or the Home Report if in relation to a residential property in Scotland.
*This is the average speed from the provider with the fastest broadband package available at this postcode. The average speed displayed is based on the download speeds of at least 50% of customers at peak time (8pm to 10pm). Fibre/cable services at the postcode are subject to availability and may differ between properties within a postcode. Speeds can be affected by a range of technical and environmental factors. The speed at the property may be lower than that listed above. You can check the estimated speed and confirm availability to a property prior to purchasing on the broadband provider's website. Providers may increase charges. The information is provided and maintained by Decision Technologies Limited. **This is indicative only and based on a 2-person household with multiple devices and simultaneous usage. Broadband performance is affected by multiple factors including number of occupants and devices, simultaneous usage, router range etc. For more information speak to your broadband provider.
Map data ©OpenStreetMap contributors.





