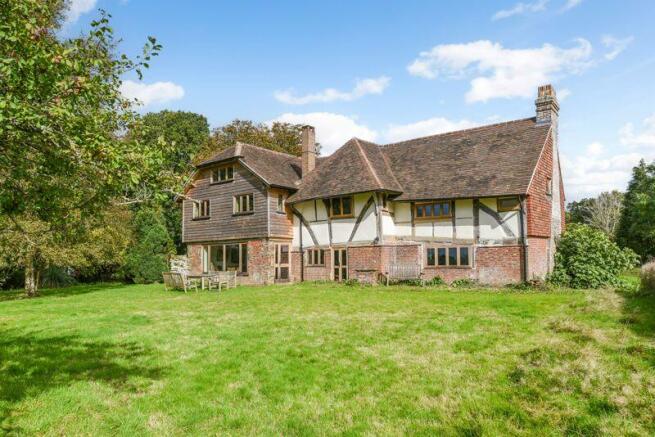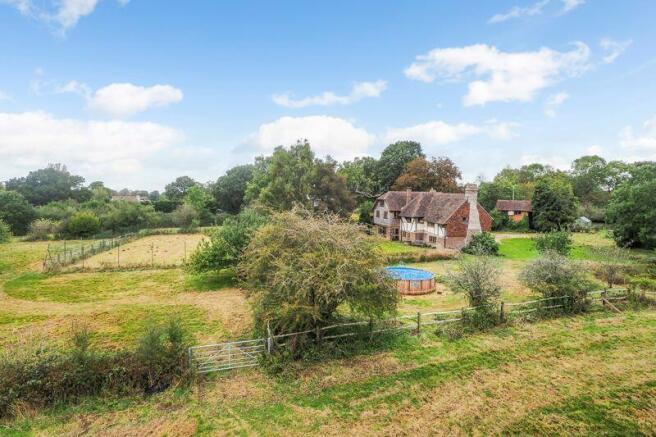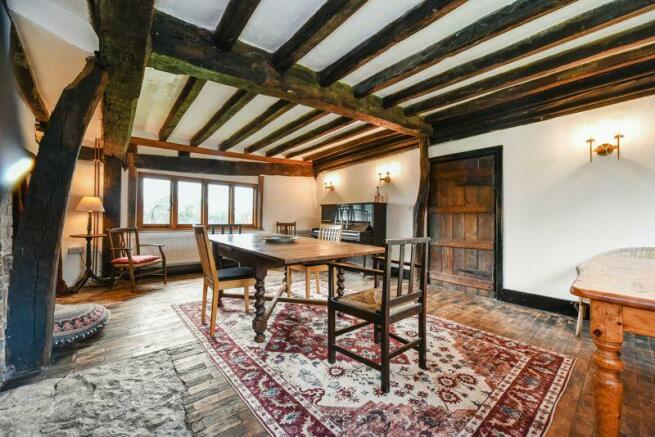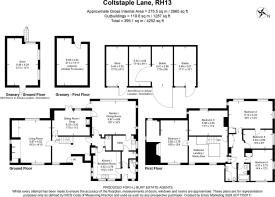Coltstaple Lane, Horsham

- PROPERTY TYPE
Detached
- BEDROOMS
5
- BATHROOMS
3
- SIZE
Ask agent
- TENUREDescribes how you own a property. There are different types of tenure - freehold, leasehold, and commonhold.Read more about tenure in our glossary page.
Freehold
Key features
- An historic Grade II Listed former manor house dating in part from the 14th C. & set in c. 12.25 acres with equestrian facilities & lovely views to the South Downs. Freehold. Council Tax...
- Occupying a very desirable rural location within 2.5 miles of Horsham.
- Having recently undergone sympathetic renovation & modernisation including enhanced insulation & air-source heat pump.
- Entrance hall, living room, sitting room/snug, garden/dining room, kitchen/breakfast room, utility room, shower room, cloakroom.
- To the first floor: galleried & vaulted roof landing/study area, 5 double bedrooms, bathroom & shower room.
- Dilapidated granary outbuilding together with stables, sand school & tennis court for renovation.
- Gardens, paddocks & pasture land. Extending to c. 12.25 acres (4.96 Ha).
Description
Grade II Listed of great antiquity, formerly a farmhouse and previously a manor house. A building was recorded on the site in 1397, where the core part of the existing building is believed to be of this date or soon after with an open hall with crosswing with early 17th C. inserted floor. The house is understood to have been re-fronted in the 18th C. and with a large early 20th C. wing being added to the North-East that is believed to incorporate timbers from a former barn on the site. The timber frame and exposed structure to the principal building and internally on the first floor includes curved door braces and late 18th C. diaper bond brick at ground floor. Interior features include a 17th C. newel post and some panelling, a roll-moulded dais beam, open fireplace and early 17th C. inserted ceiling with chamfered spine beam with lamb's tongue stop, plank doors, jowled posts and impressive crown post roof with head and foot braces and collar beam. This section of the building is probably mentioned in a will of 1574 as Coltstaple House of having "two rooms below stares other rooms and two rooms above stares" and is also subject to an inventory of 1662 (source: Listing entry 1262105).
The extensive renovation works undertaken by skilled craftsmen with sympathy to the original construction have included repairs to the original oak frame; new insulation to certain wall panels and weatherboarding to the North wing external elevations; re-tiling of the roof using reclaimed tiles and additional insulation; replacement or repair of windows which mainly comprise oak framed double glazed units, plus oak internal doors. In addition, the first-floor bathroom has been divided into a new bath and separate shower room and the ground floor shower room has been converted into a wet room (Listed Building consent ref: DC/21/1299). There has also been electrical rewiring along with the installation of a modern central heating system with a Samsung air-source heat pump, insulation and double glazing to provide an enhanced EPC rating for a Listed building of 'D-65'.
Brochures
Property BrochureFull Details- COUNCIL TAXA payment made to your local authority in order to pay for local services like schools, libraries, and refuse collection. The amount you pay depends on the value of the property.Read more about council Tax in our glossary page.
- Band: G
- PARKINGDetails of how and where vehicles can be parked, and any associated costs.Read more about parking in our glossary page.
- Ask agent
- GARDENA property has access to an outdoor space, which could be private or shared.
- Yes
- ACCESSIBILITYHow a property has been adapted to meet the needs of vulnerable or disabled individuals.Read more about accessibility in our glossary page.
- Ask agent
Coltstaple Lane, Horsham
Add an important place to see how long it'd take to get there from our property listings.
__mins driving to your place
Get an instant, personalised result:
- Show sellers you’re serious
- Secure viewings faster with agents
- No impact on your credit score
Your mortgage
Notes
Staying secure when looking for property
Ensure you're up to date with our latest advice on how to avoid fraud or scams when looking for property online.
Visit our security centre to find out moreDisclaimer - Property reference 12514568. The information displayed about this property comprises a property advertisement. Rightmove.co.uk makes no warranty as to the accuracy or completeness of the advertisement or any linked or associated information, and Rightmove has no control over the content. This property advertisement does not constitute property particulars. The information is provided and maintained by H J Burt, Steyning. Please contact the selling agent or developer directly to obtain any information which may be available under the terms of The Energy Performance of Buildings (Certificates and Inspections) (England and Wales) Regulations 2007 or the Home Report if in relation to a residential property in Scotland.
*This is the average speed from the provider with the fastest broadband package available at this postcode. The average speed displayed is based on the download speeds of at least 50% of customers at peak time (8pm to 10pm). Fibre/cable services at the postcode are subject to availability and may differ between properties within a postcode. Speeds can be affected by a range of technical and environmental factors. The speed at the property may be lower than that listed above. You can check the estimated speed and confirm availability to a property prior to purchasing on the broadband provider's website. Providers may increase charges. The information is provided and maintained by Decision Technologies Limited. **This is indicative only and based on a 2-person household with multiple devices and simultaneous usage. Broadband performance is affected by multiple factors including number of occupants and devices, simultaneous usage, router range etc. For more information speak to your broadband provider.
Map data ©OpenStreetMap contributors.







