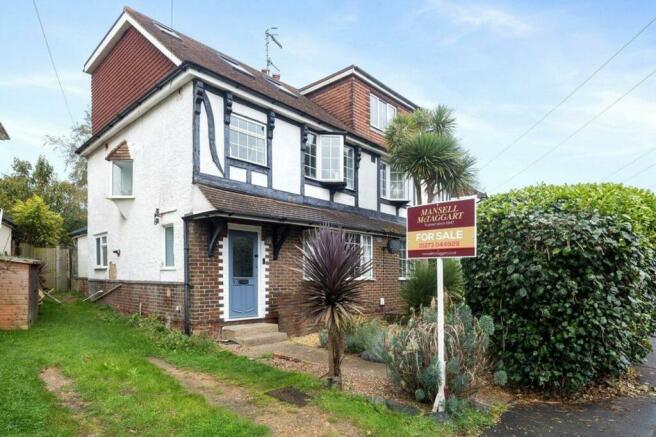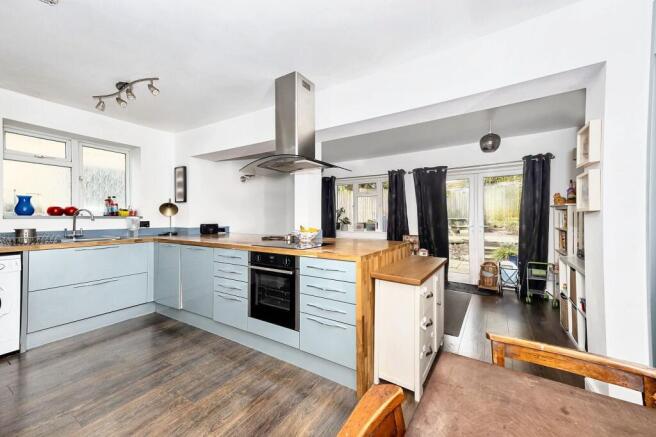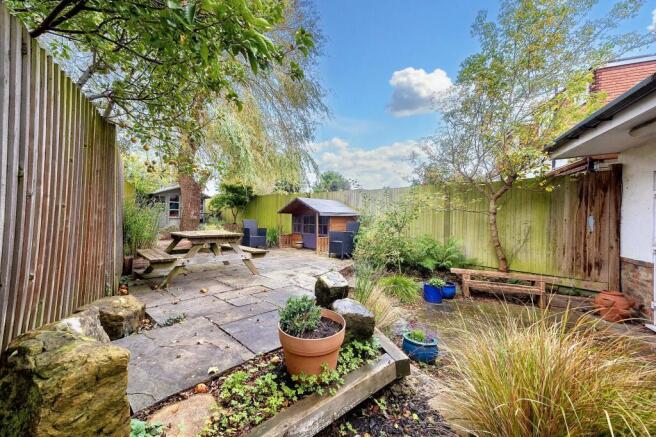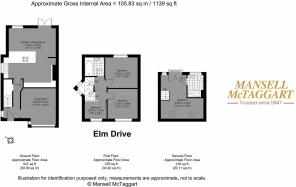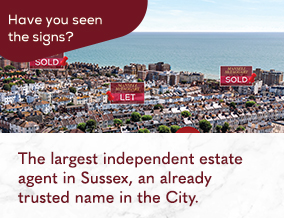
Elm Drive, Hove, BN3

- PROPERTY TYPE
Semi-Detached
- BEDROOMS
4
- BATHROOMS
2
- SIZE
1,139 sq ft
106 sq m
- TENUREDescribes how you own a property. There are different types of tenure - freehold, leasehold, and commonhold.Read more about tenure in our glossary page.
Freehold
Key features
- A Magnificent Four Bedroom Family Home
- Sociable, Recently Fitted Kitchen/ Dining Room With An Array Of Integrated Appliances
- Close Proximity To Portslade Train Station And An Abundance Of Local Amenities
- Driveway Providing Parking
- Situated Within The Heart Of Hangleton
- Perfect for a Growing Family
- Master With En-suite
- Expansive Private Rear Garden
Description
Situated in the thriving community of Hangleton, this stunning four-bedroom semi-detached family home offers a unique combination of traditional charm, modern living, and superb outdoor space. Tucked away, the property provides a sense of privacy and seclusion, making it ideal for a young family seeking excellent transport links and local amenities or downsizers in search of their forever home.
As you step inside, the welcoming entrance hall invites you into the home, offering a glimpse of the light-filled spaces that lie ahead. The ground floor features a spacious, airy lounge adorned with a charming bay window that floods the room with natural light, creating a warm and inviting atmosphere. Perfect for relaxation or entertaining, this room is both stylish and practical.
At the heart of the home lies the expansive open plan kitchen/family room, designed for modern living with a range of integrated appliances such as - SMEG hob, NEFF fan oven and NEFF dishwasher. This versatile space offers ample room for cooking, dining, and family time, with the added bonus of direct access to the rear garden, making it perfect for summer gatherings and family dinners.
On the first floor, you will find three generously proportioned bedrooms, all of which offer comfort, space, and flexibility for family members or guests. The family bathroom is finished to an exceptional standard, complete with luxurious fixtures and fittings, providing a calm and serene environment for unwinding at the end of the day.
The second floor is entirely dedicated to the master bedroom, a stunning retreat that boasts a Juliet balcony offering lovely views of the surrounding area. This spacious room also benefits from its own private en-suite bathroom, creating a peaceful haven for rest and relaxation.
To the rear of the property, the south-facing garden is a true highlight. Expansive and meticulously maintained, this outdoor space offers the perfect setting for family gatherings, barbecues, or simply enjoying some quiet time in the sun. Whether hosting guests or spending time with family, it provides both seclusion and plenty of room for outdoor activities.
The property also benefits from a driveway at the front, offering convenient off-street parking, as well as potential for further modern enhancements.
Ideally located in the heart of Hangleton, you’ll find a wide range of local amenities, schools, parks, and excellent transport links all within easy reach. The nearby train stations provide regular services to Brighton, London, and the surrounding areas, making this home perfect for commuters or those who enjoy the benefits of suburban living with easy access to the city.
This stunning family home offers space, style, and a prime location, making it a must-see for anyone looking to settle in the Hangleton area.
EPC Rating: D
- COUNCIL TAXA payment made to your local authority in order to pay for local services like schools, libraries, and refuse collection. The amount you pay depends on the value of the property.Read more about council Tax in our glossary page.
- Band: D
- PARKINGDetails of how and where vehicles can be parked, and any associated costs.Read more about parking in our glossary page.
- Yes
- GARDENA property has access to an outdoor space, which could be private or shared.
- Yes
- ACCESSIBILITYHow a property has been adapted to meet the needs of vulnerable or disabled individuals.Read more about accessibility in our glossary page.
- Ask agent
Energy performance certificate - ask agent
Elm Drive, Hove, BN3
Add an important place to see how long it'd take to get there from our property listings.
__mins driving to your place
Your mortgage
Notes
Staying secure when looking for property
Ensure you're up to date with our latest advice on how to avoid fraud or scams when looking for property online.
Visit our security centre to find out moreDisclaimer - Property reference 5ce69c75-f464-4112-84af-200efcbf1e4d. The information displayed about this property comprises a property advertisement. Rightmove.co.uk makes no warranty as to the accuracy or completeness of the advertisement or any linked or associated information, and Rightmove has no control over the content. This property advertisement does not constitute property particulars. The information is provided and maintained by Mansell McTaggart Hove, Hove. Please contact the selling agent or developer directly to obtain any information which may be available under the terms of The Energy Performance of Buildings (Certificates and Inspections) (England and Wales) Regulations 2007 or the Home Report if in relation to a residential property in Scotland.
*This is the average speed from the provider with the fastest broadband package available at this postcode. The average speed displayed is based on the download speeds of at least 50% of customers at peak time (8pm to 10pm). Fibre/cable services at the postcode are subject to availability and may differ between properties within a postcode. Speeds can be affected by a range of technical and environmental factors. The speed at the property may be lower than that listed above. You can check the estimated speed and confirm availability to a property prior to purchasing on the broadband provider's website. Providers may increase charges. The information is provided and maintained by Decision Technologies Limited. **This is indicative only and based on a 2-person household with multiple devices and simultaneous usage. Broadband performance is affected by multiple factors including number of occupants and devices, simultaneous usage, router range etc. For more information speak to your broadband provider.
Map data ©OpenStreetMap contributors.
