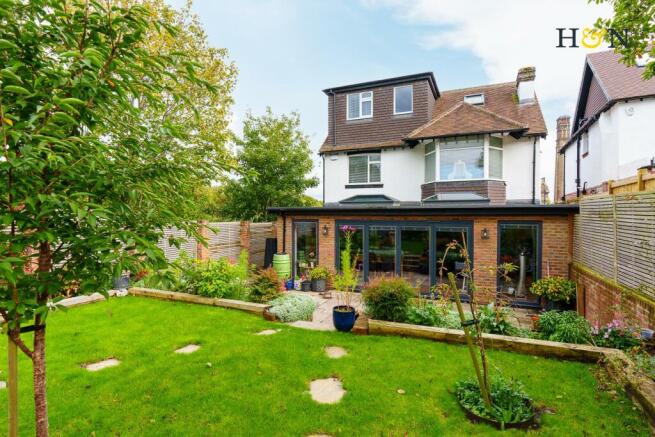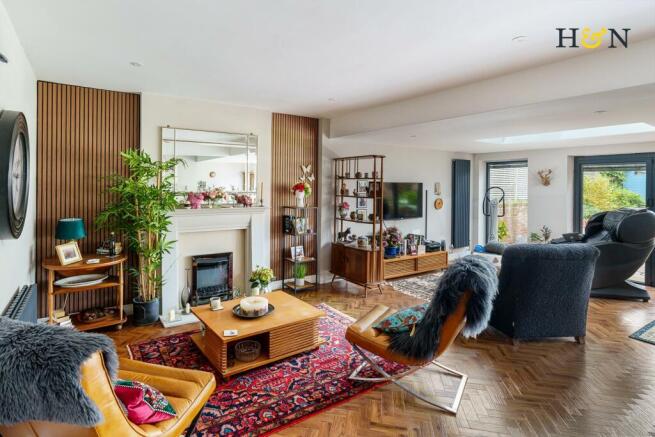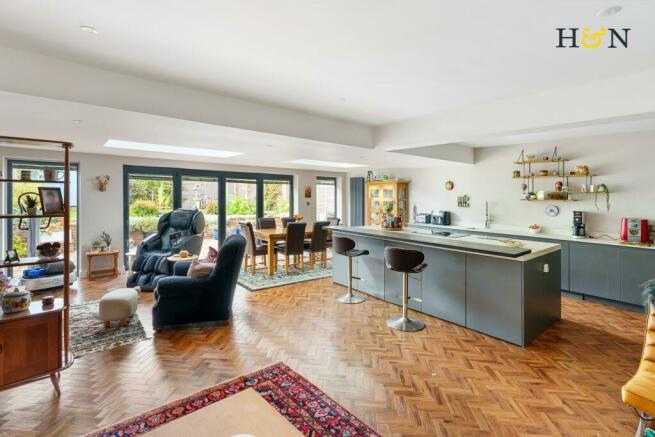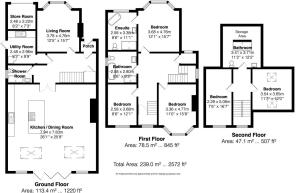Woodland Drive, Hove

- PROPERTY TYPE
Detached
- BEDROOMS
5
- BATHROOMS
4
- SIZE
2,572 sq ft
239 sq m
- TENUREDescribes how you own a property. There are different types of tenure - freehold, leasehold, and commonhold.Read more about tenure in our glossary page.
Freehold
Key features
- DETACHED SUBSTANTIAL RESIDENCE (239 sq m)
- FIVE BEDROOMS
- FOUR BATHROOMS
- OFF ROAD PARKING FOR SEVERAL CARS
- EXTENDED OPEN PLAN KITCHEN DINER RECEPTION
- LANDSCAPED REAR GARDEN
- RENOVATED TO A HIGH STANDARD THROUGHOUT
- KARDEAN FLOORING
- GERMAN DESIGN KITCHEN
- NO ONWARD CHAIN
Description
As you enter the spacious and light entrance hall, there are doors to all of the ground floor accommodation, double doors open to the extended open plan living area which provides versatility and ample space for entertaining guests or relaxing with family. A bespoke high end kitchen is fitted to one side with matching breakfast bar and bi-fold doors expend the width of the room. Karndean flooring is fitted throughout the ground floor, exuding elegance and style, the second reception room is a great size with a front aspect bay window.
With five generously sized bedrooms and four modern bathrooms, one being ensuite, this house provides comfort and privacy for the whole family. The convenience of off-road parking for at least four vehicles, along with a car charging point, adds a practical touch to this luxurious property.
Outside you have a landscaped rear garden with patio area, garden shed and gated side access to the front of the property where the garage provides an efficient use of storage for bikes, mowers, garden furniture and tools.
Whether you are drawn to the vibrant city life of Hove or the tranquillity of Woodland Drive, this home offers the best of both worlds. Don't miss the opportunity to make this exceptional property your new home.
Location - Woodland Drive is on the North-East corner of the former Withdean and Tongdean Estates and is a prime residential area of Hove, close to excellent road links providing access to the city centre and has easy access to A23/A27 for those who commute and quick access to neighbouring towns and villages. The South Downs Nation Park, an area of outstanding natural beauty is in close proximity as is Hove Park (approximately 40 acres).
This location is also in the catchment area for many well regarded education facilities, primary and secondary schools. Hove and Aldington train station's are less than one mile in distance and for convenience, local shops including Waitrose in Nevill Road is 0.2 miles. The house is in an elevated position with southerly views towards Hove park and a listed building that is soon to accommodate a wellness centre.
Accomodation - Arranged over three floors and finished to a high standard throughout, the superb ground floor layout has the open plan living space, second reception room, utility room, shower room and ground floor W.C. The German hand crafted designed kitchen combines ergonomic elegance and the latest technology. There is a Bora induction cooktop and extractor hob, Seimens Wifi steam oven, fan oven and grill, integrated freezer and full height fridge. There are quarts worksurfaces and matching breakfast bar with under counter push fronted storage, the open plan kitchen is exceptionally spacious with a living room and dining area with bifold doors expending the width of the house and two roof lanterns providing exceptional natural light.
On the first floor there is an amazing principle bedroom with a southerly aspect and luxury ensuite which includes a slipper bath, under floor heating, double width shower enclosure and Turkish-style toilet which has a built in bidet - an eco-friendly feature which reduces water usage. This floor has a family bathroom with underfloor heating and a further two bedroom's with tree top views over gardens. the top floor comprises of two double bedrooms which again, have lovely rear aspect views, there is a good size shower room and built in storage.
Additional Information - EPC rating: C
Internal measurement: 2,572 square feet / 239 square meters
Tenure: Freehold
Council tax band: G
Brochures
Woodland Drive, HoveBrochure- COUNCIL TAXA payment made to your local authority in order to pay for local services like schools, libraries, and refuse collection. The amount you pay depends on the value of the property.Read more about council Tax in our glossary page.
- Band: G
- PARKINGDetails of how and where vehicles can be parked, and any associated costs.Read more about parking in our glossary page.
- Driveway
- GARDENA property has access to an outdoor space, which could be private or shared.
- Yes
- ACCESSIBILITYHow a property has been adapted to meet the needs of vulnerable or disabled individuals.Read more about accessibility in our glossary page.
- Ask agent
Woodland Drive, Hove
Add an important place to see how long it'd take to get there from our property listings.
__mins driving to your place
Get an instant, personalised result:
- Show sellers you’re serious
- Secure viewings faster with agents
- No impact on your credit score
Your mortgage
Notes
Staying secure when looking for property
Ensure you're up to date with our latest advice on how to avoid fraud or scams when looking for property online.
Visit our security centre to find out moreDisclaimer - Property reference 33435388. The information displayed about this property comprises a property advertisement. Rightmove.co.uk makes no warranty as to the accuracy or completeness of the advertisement or any linked or associated information, and Rightmove has no control over the content. This property advertisement does not constitute property particulars. The information is provided and maintained by Healy & Newsom, Hove. Please contact the selling agent or developer directly to obtain any information which may be available under the terms of The Energy Performance of Buildings (Certificates and Inspections) (England and Wales) Regulations 2007 or the Home Report if in relation to a residential property in Scotland.
*This is the average speed from the provider with the fastest broadband package available at this postcode. The average speed displayed is based on the download speeds of at least 50% of customers at peak time (8pm to 10pm). Fibre/cable services at the postcode are subject to availability and may differ between properties within a postcode. Speeds can be affected by a range of technical and environmental factors. The speed at the property may be lower than that listed above. You can check the estimated speed and confirm availability to a property prior to purchasing on the broadband provider's website. Providers may increase charges. The information is provided and maintained by Decision Technologies Limited. **This is indicative only and based on a 2-person household with multiple devices and simultaneous usage. Broadband performance is affected by multiple factors including number of occupants and devices, simultaneous usage, router range etc. For more information speak to your broadband provider.
Map data ©OpenStreetMap contributors.





