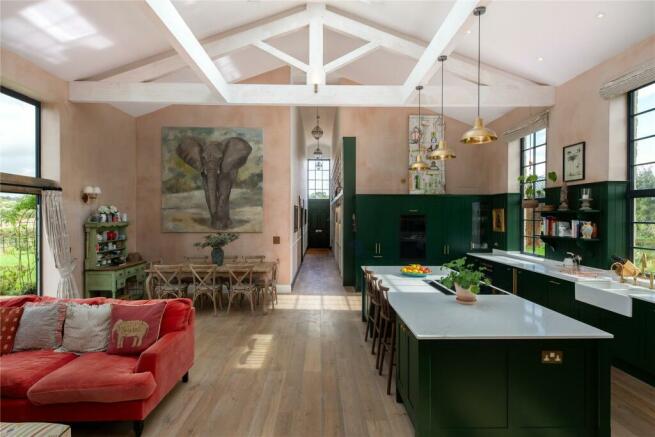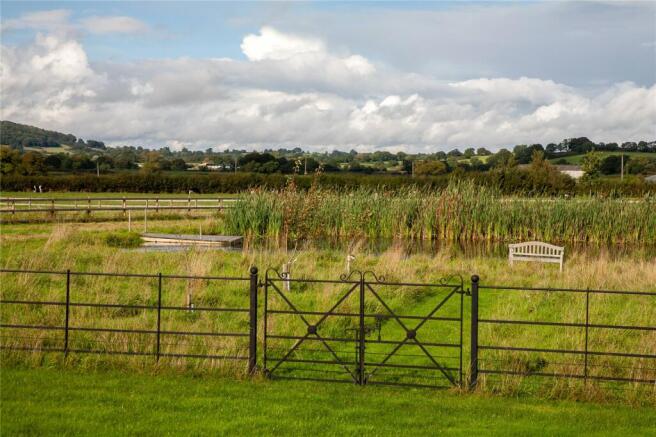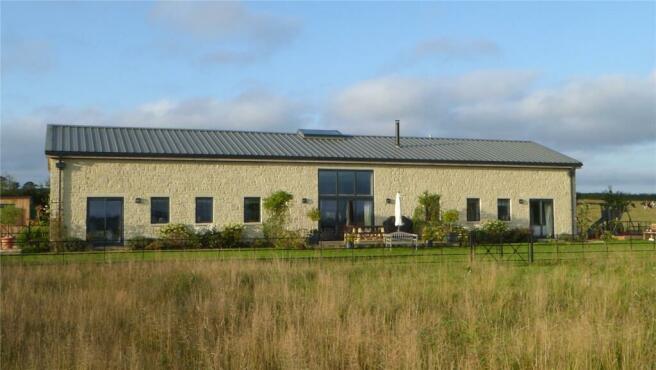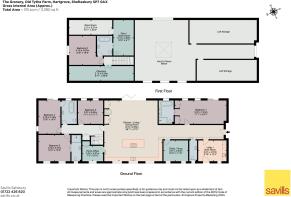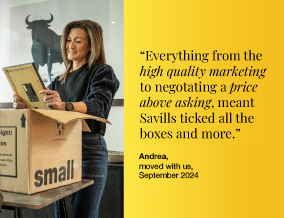
Hartgrove, Shaftesbury, Dorset, SP7

- PROPERTY TYPE
Detached
- BEDROOMS
5
- BATHROOMS
4
- SIZE
3,390 sq ft
315 sq m
- TENUREDescribes how you own a property. There are different types of tenure - freehold, leasehold, and commonhold.Read more about tenure in our glossary page.
Freehold
Key features
- Turnkey house built to an exacting standard by the owners.
- Vaulted 27' x 28' open plan kitchen/living/dining room.
- Air Source Heat Pump with underfloor heating and zoned heating system; efficient to run.
- 1.5 acres of gardens and grounds with swimming pond and paddock.
- Far reaching views across rolling countryside.
- EPC Rating = B
Description
Description
The Granary is a high spec eco new build home, built of local stone in a barn style, to reflect the nature of the setting. It is the perfect retirement property, a ‘Lock up and Leave’ or would be a great home for a young family, as it is now. What is notable is the sheer volume of space, particularly in the open plan kitchen/living/dining room, with its vaulted ceiling.
Internally the house is beautifully finished using top quality materials, and bespoke handmade cabinetry; complementing this is the high quality interior design, using stunning elements such as Andrew Martin wallpaper.
The enormous front door opens into a 30’ long double height corridor with a full height custom built bookcase down one wall. Lime washed oak flooring runs throughout the entrance hall, and living/dining/kitchen space.
The kitchen, dining and living room is a fantastic open plan space – perfect for entertaining. Bifold doors open out onto the large dining terrace, with three 9’ tall crittal style windows flooding the space with light. The handmade kitchen includes Perrin & Rowe taps, boiling water tap, Belfast sink, Caple and Fisher & Paykel appliances, plank hardware, and marble worktops. The sitting area includes an energy efficient wood burning stove on a slate hearth. There is a separate cosy sitting room/snug, as well as a small home office/music room off the kitchen.
The utility/boot room has its own separate entrance, large Belfast sink, reclaimed scaffold board worktops and plenty of built in cupboards.
The principal bedroom has built in wardrobes, sliding doors and an en suite with roll top bath, separate shower, double sink ‘reclaimed’ vanity unit, and WC.
The far end of the house holds the bedroom quarters; three further bedrooms (one en suite) and a family bathroom complete the ground floor. Upstairs there is a further bedroom with en suite bathroom, a playroom, a gym/store room with linen cupboards, and a further storeroom.
Underfloor heating runs throughout the ground floor with radiators upstairs, all powered by the latest Mitsubishi Ecodan air source heat pump.
Outside there are gardens to the front and rear, and a large gravel parking area. The garden and drive are enclosed with black steel estate fencing. Beyond the garden is a wildflower meadow, in which there is a bathing pond with a pontoon. Beyond that is a small paddock suitable for keeping a pony or sheep. There is an all-weather play area for children, which could be reverted to a garden if not needed by the new owner. The surrounding fields are used for dairy farming and bordered by mature hedgerows dotted with oak trees.
The whole property has been designed with low maintenance in mind and there are leaky hoses in the flowerbeds and steel edged boundaries to help retain the structure of the garden.
Lot 2 - Amounting to about 0.27 acre and available by separate negotiation is a further paddock with kitchen garden and fully fenced chicken run.
Community - Old Tythe Farm is a superb reimagining and redevelopment of a former dairy farm into 4 individually designed detached houses, each finished to the same exacting standards, with large plots giving privacy. Beech hedges on top of 5ft wildflower banks provide privacy between the properties. The presence of other homes on the farm provides a sense of security and peace of mind when the house is left empty.
Location
The Granary is situated within a recently developed scheme of four individual family homes, located down a 250m shared driveway, off a quiet lane, with far reaching views over the Dorset countryside to Duncliffe and Shaftesbury Hill.
The property lies just to the north of the peaceful hamlet of Hartgrove and 3 miles west of the charming village of Fontmell Magna, with a village store, pub/restaurant, nursery, primary school and beautiful church. The Saxon hilltop town of Shaftesbury is 3.5 miles to the north, offering a range of boutique shops, pubs, restaurants, a supermarket as well as recreational and commercial facilities.
Access to the A303 is via the A350 at Shaftesbury, linking with the M3 to London and the wider national motorway network. Regular services run from the mainline railway stations at Gillingham (London Waterloo from 2 hours) and Castle Cary (London Paddington from 92 minutes).
On the doorstep is a network of country lanes, bridleways and footpaths to enjoy walking, cycling or riding. Melbury Hill and Fontmell Down provide open access for walking and riding, whilst the beaches of Dorset’s famous Jurassic coast are within an hour’s drive.
Golf is at Blandford Forum, Sherborne, Yeovil and Dorchester (Came Down). Water sports, sea fishing and sailing are available on the Dorset Coast.
National Hunt racing is at Wincanton and Taunton; flat racing is at Bath and Salisbury.
The area is served by excellent schools both in the public and private sectors. These include Hanford, the Sherborne Schools, Leweston, Bryanston, Port Regis, Hazlegrove, Sandroyd and Canford.
Bournemouth and Bristol Airports are all easily accessible offering connections around the UK, Europe and to other destinations, whilst the ferry terminal at Poole provides direct access to France.
All distances and travel times are approximate.
Square Footage: 3,390 sq ft
Acreage: 1.5 Acres
Directions
SP1 2EH
What3words: ///painting.elbowing.helm
Additional Info
Services : Mains water and electricity. Air Source Heat Pump. Private drainage (waste treatment plant). Fibre broadband to the premises.
Fixtures and Fittings : Please note that, unless specifically mentioned, all fixtures and fittings and garden ornaments are excluded from the sale.
Viewings : Strictly by appointment with Savills.
Brochures
Web Details- COUNCIL TAXA payment made to your local authority in order to pay for local services like schools, libraries, and refuse collection. The amount you pay depends on the value of the property.Read more about council Tax in our glossary page.
- Band: G
- PARKINGDetails of how and where vehicles can be parked, and any associated costs.Read more about parking in our glossary page.
- Yes
- GARDENA property has access to an outdoor space, which could be private or shared.
- Yes
- ACCESSIBILITYHow a property has been adapted to meet the needs of vulnerable or disabled individuals.Read more about accessibility in our glossary page.
- Ask agent
Hartgrove, Shaftesbury, Dorset, SP7
Add an important place to see how long it'd take to get there from our property listings.
__mins driving to your place
Your mortgage
Notes
Staying secure when looking for property
Ensure you're up to date with our latest advice on how to avoid fraud or scams when looking for property online.
Visit our security centre to find out moreDisclaimer - Property reference SAS240198. The information displayed about this property comprises a property advertisement. Rightmove.co.uk makes no warranty as to the accuracy or completeness of the advertisement or any linked or associated information, and Rightmove has no control over the content. This property advertisement does not constitute property particulars. The information is provided and maintained by Savills, Salisbury. Please contact the selling agent or developer directly to obtain any information which may be available under the terms of The Energy Performance of Buildings (Certificates and Inspections) (England and Wales) Regulations 2007 or the Home Report if in relation to a residential property in Scotland.
*This is the average speed from the provider with the fastest broadband package available at this postcode. The average speed displayed is based on the download speeds of at least 50% of customers at peak time (8pm to 10pm). Fibre/cable services at the postcode are subject to availability and may differ between properties within a postcode. Speeds can be affected by a range of technical and environmental factors. The speed at the property may be lower than that listed above. You can check the estimated speed and confirm availability to a property prior to purchasing on the broadband provider's website. Providers may increase charges. The information is provided and maintained by Decision Technologies Limited. **This is indicative only and based on a 2-person household with multiple devices and simultaneous usage. Broadband performance is affected by multiple factors including number of occupants and devices, simultaneous usage, router range etc. For more information speak to your broadband provider.
Map data ©OpenStreetMap contributors.
