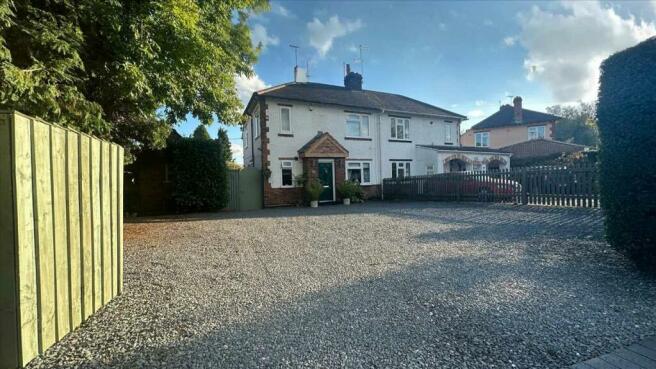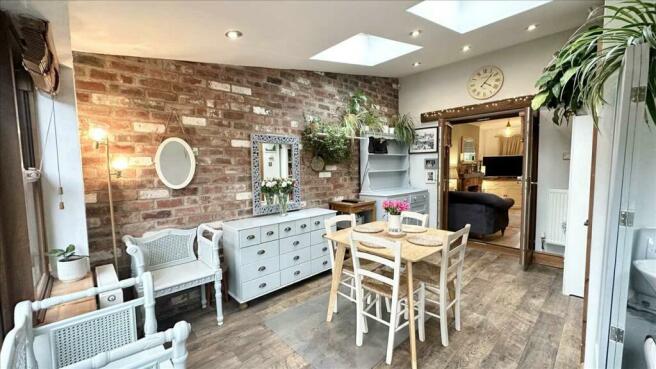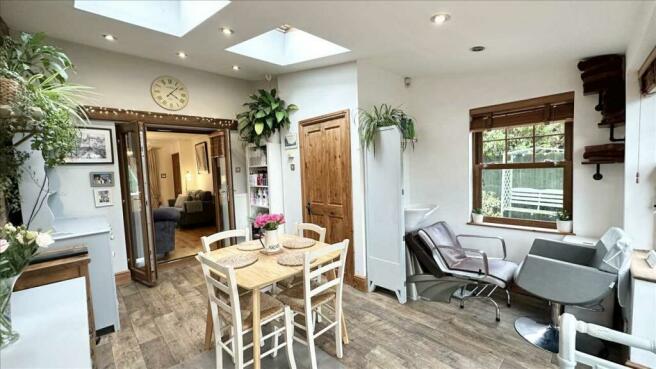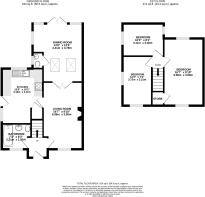Pasture Lane, Sutton Bonington, Loughborough

- PROPERTY TYPE
Semi-Detached
- BEDROOMS
3
- BATHROOMS
1
- SIZE
Ask agent
- TENUREDescribes how you own a property. There are different types of tenure - freehold, leasehold, and commonhold.Read more about tenure in our glossary page.
Freehold
Key features
- No Upward Chain
- Semi Detached
- Three Bedroom
- Charming Cottage Decoration
- Two Reception Rooms
- Feature Log Burner & Combination Boiler
- 0.13 Acre Plot with South West Facing Garden
- Planning For A Double Storey Extension
- Driveway For Multiple Cars
- Heart of the Village Location
Description
Benjamins are welcoming to the market this traditional three double bedroom semi-detached character property with rustic charm and cottage decoration including a feature log burner with brick surround in the heart of a beautiful village in Sutton Bonington with NO CHAIN.
In brief; the property comprises of the entrance hall, living room with feature log burner, farm house style kitchen with gas hob and wooden worktops, family style room extension with two velux skylights and wooden french doors, downstairs WC and family bathroom. Stairs to first floor accommodation consists of master double bedroom, second double bedroom and third double bedroom. Private rear garden is landscaped with a patio area for alfresco dining, to then mainly laid to lawn with a south facing aspect, brick shed and outside tap.
Driveway with space for 5/6 cars. Planning has been approved for a double storey side extension (see planning on viewing)
Floorplans and measurements are coming soon.
Sutton Bonington is a forever growing strong community village with an excellent primary school, village shop, great local business' such as The Gallery 119 and family run pubs throughout a mile radius including The Kings Head and Anchor Inn. Many events during the year like Sutton Bonington Show held on the playing fields which has been around since 1987. Profits donated to charities / local groups the show includes exhibitions, country foods, trade stalls and crafts, birds of prey and classic cars.
Great links to Nottinghamshire, Leicestershire and Derbyshire. Links to the M1 are less than 5 miles away for direct routes to London, A6 and A46.
If you would like to book a viewing please call Benjamins on: option1 then option 2 to speak with the Ruddington branch.
Entrance Porch/Hall
UPVC double glazed front door, wooden flooring, single ceiling light pendant.
Access into living room, stairs to first floor accommodation, family bathroom.
Family Room
UPVC Velux dual skylights, double glazed wooden french doors and dual windows, UPVC double glazed wooden sash window, feature brick wall, plumbing for sink, LVT flooring, spotlight ceiling pendants.
Living Room
UPVC double glazed window to the front aspect, feature log burner with brick surround, radiator, oak flooring, dual ceiling light pendants.
UPVC double glazed wooden doors leading into;
Downstairs WC
UPVC double glazed window to the side aspect, two piece white suite comprising of; low level WC, wash hand basin. Heated hand towel rail, LVT flooring, single ceiling light pendant.
Kitchen
UPVC double glazed window to the rear aspect, a range of wall and base units with wooden worktops and splash back tiling. Feature Russell Hobbs four ring gas hob, electric oven and extractor fan, belfast ceramic sink with mixer tap over, integrated dishwasher, combination boiler, plumbing for washing machine, space for fridge / freezer, storage cupboard, tiled flooring, spotlight ceiling pendants. UPVC double glazed wooden back door and window to side aspect.
Family Bathroom
UPVC double glazed window to the front aspect, three piece white suite comprising of; low level WC, wash hand basin, bathtub with electric shower over, heated hand towel rail, tiled walls, wooden flooring, spotlight ceiling pendant.
Master Bedroom
UPVC double glazed double aspect windows to the front and rear, radiator, storage cupboards over stairs, carpet to flooring, single ceiling light pendant.
Bedroom Two
UPVC double glazed dual windows to the front and side aspect, radiator, carpet to flooring, single ceiling light pendant.
Bedroom Three
UPVC double glazed window to the side aspect, radiator, carpet to flooring, single ceiling light pendant.
Private Rear Garden
Accessed via UPVC wooden back door onto a beautifully landscaped garden starting with patio area, gravelled area, raised bed with a mature tree, space for multiple shed, block paved seating area heading to the rear with mainly laid to lawn.
Front Driveway
Multiple car driveway, laid with gravel with space for extension.
- COUNCIL TAXA payment made to your local authority in order to pay for local services like schools, libraries, and refuse collection. The amount you pay depends on the value of the property.Read more about council Tax in our glossary page.
- Ask agent
- PARKINGDetails of how and where vehicles can be parked, and any associated costs.Read more about parking in our glossary page.
- Yes
- GARDENA property has access to an outdoor space, which could be private or shared.
- Yes
- ACCESSIBILITYHow a property has been adapted to meet the needs of vulnerable or disabled individuals.Read more about accessibility in our glossary page.
- Ask agent
Pasture Lane, Sutton Bonington, Loughborough
Add an important place to see how long it'd take to get there from our property listings.
__mins driving to your place
Your mortgage
Notes
Staying secure when looking for property
Ensure you're up to date with our latest advice on how to avoid fraud or scams when looking for property online.
Visit our security centre to find out moreDisclaimer - Property reference SCT1SS001759. The information displayed about this property comprises a property advertisement. Rightmove.co.uk makes no warranty as to the accuracy or completeness of the advertisement or any linked or associated information, and Rightmove has no control over the content. This property advertisement does not constitute property particulars. The information is provided and maintained by Benjamins, Ruddington. Please contact the selling agent or developer directly to obtain any information which may be available under the terms of The Energy Performance of Buildings (Certificates and Inspections) (England and Wales) Regulations 2007 or the Home Report if in relation to a residential property in Scotland.
*This is the average speed from the provider with the fastest broadband package available at this postcode. The average speed displayed is based on the download speeds of at least 50% of customers at peak time (8pm to 10pm). Fibre/cable services at the postcode are subject to availability and may differ between properties within a postcode. Speeds can be affected by a range of technical and environmental factors. The speed at the property may be lower than that listed above. You can check the estimated speed and confirm availability to a property prior to purchasing on the broadband provider's website. Providers may increase charges. The information is provided and maintained by Decision Technologies Limited. **This is indicative only and based on a 2-person household with multiple devices and simultaneous usage. Broadband performance is affected by multiple factors including number of occupants and devices, simultaneous usage, router range etc. For more information speak to your broadband provider.
Map data ©OpenStreetMap contributors.




