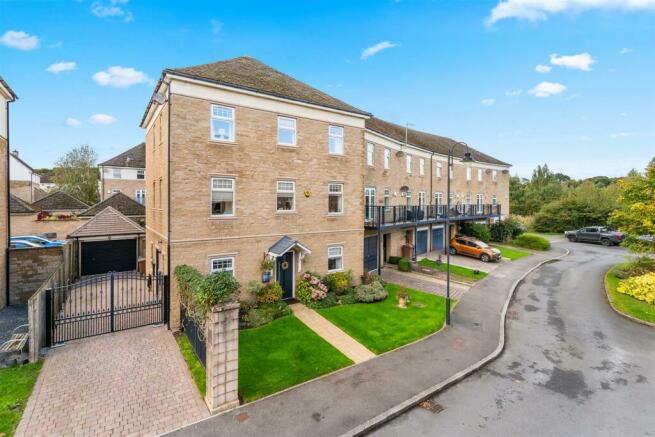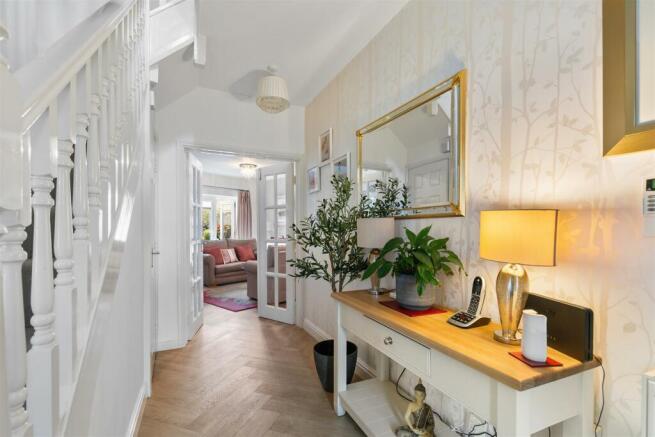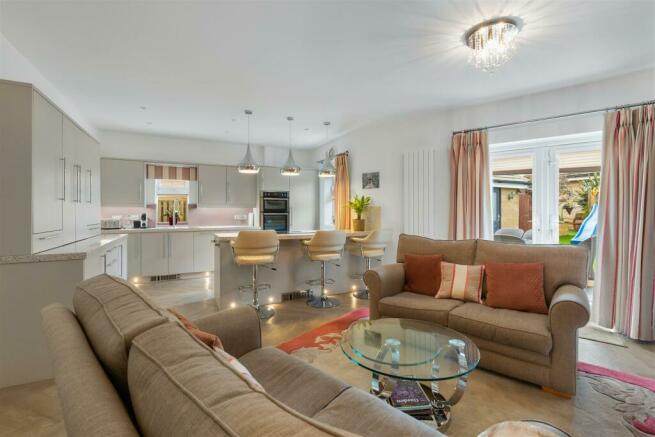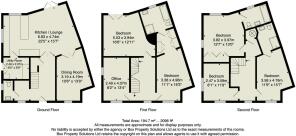Kingsdale Drive, Menston, Ilkley

- PROPERTY TYPE
Semi-Detached
- BEDROOMS
5
- BATHROOMS
4
- SIZE
Ask agent
- TENUREDescribes how you own a property. There are different types of tenure - freehold, leasehold, and commonhold.Read more about tenure in our glossary page.
Freehold
Key features
- Immaculate accommodation
- Five bedrooms
- Three reception rooms
- Three bathrooms
- Enclosed gardens
- Detached Garage and driveway
Description
Entrance Hall - 4.04m x 2.36m (13'03 x 7'09) - Recently fitted composite and glazed panelled front door, opening to a spacious entrance hall with LVT Oak effect flooring laid herringbone style, a window to the front elevation, useful built in slider cupboard providing useful storage for coats and an understairs cupboard. Stairs to the first floor.
Cloakroom - Having a window to the side elevation, WC, vanity sink unit, fitted mirror, towel rail, LVT Oak effect flooring laid herringbone style, tiling to the half wall level and spotlights to the ceiling.
Dining Room - 4.90m x 3.89m (16'01 x 12'09) - With a window to the front elevation, composite fireplace surround with a gas fire inset, LVT Oak effect flooring laid herringbone style and double doors leading to the living kitchen area.
Living Kitchen - 7.09m x 3.94m (23'03 x 12'11) - An open plan living kitchen space with a contemporary recently fitted kitchen comprising a range of wall and base units with granite work tops, one and a half bowl stainless steel sink and drainer. A range of integrated appliances to include an induction hob with minimalist Bora extraction system, Stoves eye level oven, Siemens dishwasher and a butlers pantry. Under unit up lighting. French doors leading to the rear garden area. Windows to the side and rear elevations. LVT Oak effect flooring laid herringbone style. Marble fireplace with an electric fire inset.
Utility Room - 2.41m x 1.37m (7'11 x 4'06) - Door to the side elevation. A range of base and wall units with Granite work surfaces. American style fridge freezer, washer and dryer. Worcester gas fired central heating boiler.
First Floor -
Landing - Stairs to the second floor.
Sitting Room - 4.95m x 3.94m (16'03 x 12'11) - A delightful sitting room with French doors leading to the Juliet balcony overlooking the garden.
Principle Bedroom - 4.98m x 3.89m (16'04 x 12'09) - A generous principle bedroom with a window to the front elevation.
Leading to:
Dressing Room - 2.36m x 1.45m (7'09 x 4'09) - With an extensive range of fitted wardrobes and cupboards.
Ensuite Bathroom - 2.64m x 2.13m (8'08 x 7'00) - A luxurious en-suite bathroom comprising bath with shower attachment, wall mounted vanity unit and concealed low suite w.c cubicle. Tiled walls and floor. Heated towel rail and shaver point. Recessed spot lights.
Study/Bedroom - 4.17m x 2.44m (13'08 x 8'00) - Windows to the front and side elevations.
Second Floor -
Bedroom - 4.57m x 4.09m (15'0 x 13'05) - A delightful bedroom with a window to the front elevation.
Ensuite Shower Room - 2.90m x 1.88m (9'06 x 6'02) - Fitted with a suite comprising a walk in shower, wall mounted vanity unit and concealed w.c. Tiled floor and walls. Heated towel rail and shaver point. Recessed spotlights.
Bedroom - 3.94m x 3.84m (12'11 x 12'07) - Windows to the side and rear elevations and a range of fitted wardrobes.
Ensuite Bathroom - 2.67m x 1.65m (8'09 x 5'05) - Fitted with a suite comprising a bath with shower over, wall mounted vanity unit and concealed w.c. Heated towel rail and fitted mirror. Recessed spotlights and shaver points.
Bedroom - 3.58m x 2.46m (11'09 x 8'01) - Windows to the front and side elevations.
Outside -
Garage - 5.99m x 3.12m (19'08 x 10'03) - With an electric up and over door. Door to the side. Light and power.
Driveway - There is a block paved driveway accessed via electric gates leading to the garage and providing additional off road parking.
Garden - The property is set in a beautifully maintained gardens with an Indian stone patio area and well stocked raised borders. Artificial grassed area and garden shed.
Burley In Wharfedale - Burley in Wharfedale is the quintessential Yorkshire village, situated just 3 miles from Ilkley town centre and 13.5 miles from Leeds City centre. Located towards the top of the village, the train station provides regular links to Leeds, Bradford and London. The village itself features a wonderful blend of amenities from coffee shops, a local cooperative, library, doctors surgery and play park.
There are three primary schools all with excellent Ofsted ratings and the village is within the catchment area for Ilkley Grammar school. An outstanding selection of well-run sports clubs includes the Burley in Wharfedale cricket club, which is proud to have been the foundation for England Cricket’s Harry Brook.
With the backdrop of the Moors and the River Wharfe being a prominent feature, it really is a fabulous setting for walks, adventure and raising a family.
Please Note - The extent of the property and its boundaries are subject to verification by inspection of the title deeds. The measurements in these particulars are approximate and have been provided for guidance purposes only. The fixtures, fittings and appliances have not been tested and therefore no guarantee can be given that they are in working order. The internal photographs used in these particulars are reproduced for general information and it cannot be inferred that any item is included in the sale.
Council Tax - City of Bradford Metropolitan District Council Tax Band C.
Money Laundering, Terrorist Financing And Transfer - MONEY LAUNDERING, TERRORIST FINANCING AND TRANSFER OF FUNDS REGULATIONS 2017
Money Laundering Regulations (Introduced June 2017). To enable us to comply with the expanded Money Laundering Regulations we are required to obtain identification from prospective buyers once a price and terms have been agreed on a purchase. Please note the property will not be marked as sold subject to contract until the appropriate identification has been provided.
Brochures
Kingsdale Drive, Menston, IlkleyBrochure- COUNCIL TAXA payment made to your local authority in order to pay for local services like schools, libraries, and refuse collection. The amount you pay depends on the value of the property.Read more about council Tax in our glossary page.
- Band: C
- PARKINGDetails of how and where vehicles can be parked, and any associated costs.Read more about parking in our glossary page.
- Yes
- GARDENA property has access to an outdoor space, which could be private or shared.
- Yes
- ACCESSIBILITYHow a property has been adapted to meet the needs of vulnerable or disabled individuals.Read more about accessibility in our glossary page.
- Ask agent
Kingsdale Drive, Menston, Ilkley
Add your favourite places to see how long it takes you to get there.
__mins driving to your place
Your mortgage
Notes
Staying secure when looking for property
Ensure you're up to date with our latest advice on how to avoid fraud or scams when looking for property online.
Visit our security centre to find out moreDisclaimer - Property reference 33435412. The information displayed about this property comprises a property advertisement. Rightmove.co.uk makes no warranty as to the accuracy or completeness of the advertisement or any linked or associated information, and Rightmove has no control over the content. This property advertisement does not constitute property particulars. The information is provided and maintained by Tranmer White, Ilkley. Please contact the selling agent or developer directly to obtain any information which may be available under the terms of The Energy Performance of Buildings (Certificates and Inspections) (England and Wales) Regulations 2007 or the Home Report if in relation to a residential property in Scotland.
*This is the average speed from the provider with the fastest broadband package available at this postcode. The average speed displayed is based on the download speeds of at least 50% of customers at peak time (8pm to 10pm). Fibre/cable services at the postcode are subject to availability and may differ between properties within a postcode. Speeds can be affected by a range of technical and environmental factors. The speed at the property may be lower than that listed above. You can check the estimated speed and confirm availability to a property prior to purchasing on the broadband provider's website. Providers may increase charges. The information is provided and maintained by Decision Technologies Limited. **This is indicative only and based on a 2-person household with multiple devices and simultaneous usage. Broadband performance is affected by multiple factors including number of occupants and devices, simultaneous usage, router range etc. For more information speak to your broadband provider.
Map data ©OpenStreetMap contributors.





