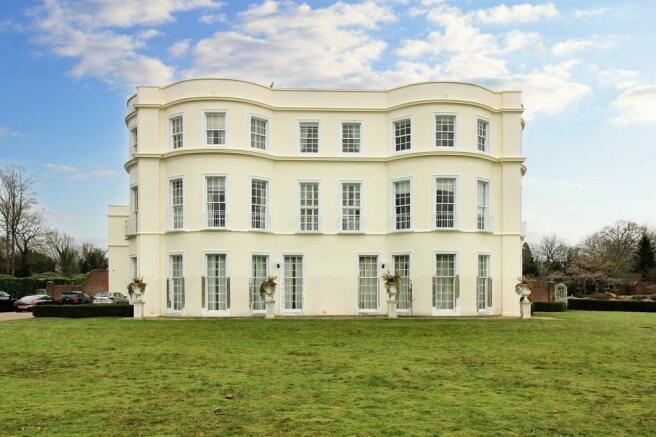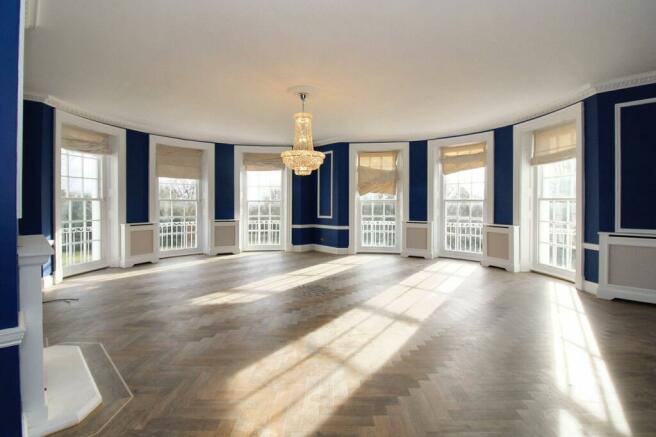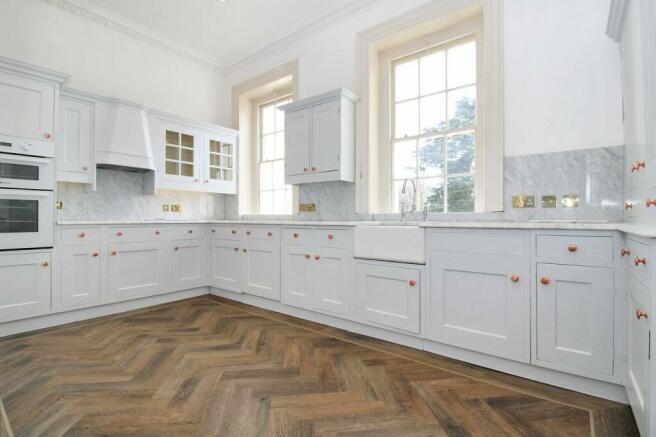Danesbury Park, Welwyn, AL6

Letting details
- Let available date:
- Now
- Deposit:
- £0A deposit provides security for a landlord against damage, or unpaid rent by a tenant.Read more about deposit in our glossary page.
- Min. Tenancy:
- 6 months How long the landlord offers to let the property for.Read more about tenancy length in our glossary page.
- Furnish type:
- Unfurnished
- Council Tax:
- Ask agent
- PROPERTY TYPE
Apartment
- BEDROOMS
3
- BATHROOMS
2
- SIZE
Ask agent
Key features
- AVAILABLE END OF NOVEMBER, ON AN UNFURNISHED BASIS
- RECENTLY REFURBISHED THROUGHOUT TO A HIGH STANDARD
- GARAGE AND PARKING
- SECURE ENTRY SYSTEM
- CHARACTER FEATURES INCLUDING; HIGH CEILINGS, FIREPLACES, WINDOWS AND DOORS
- CONVERTED GEORGIAN MANSION
- EN-SUITE SHOWER ROOM
- COMBINATION BOILER
- THREE BEDROOM, FIRST FLOOR APARTMENT
- 9 ACRES OF SURROUNDING GROUNDS, INCLUDING WALLED GARDEN AND FOUNTAINS
Description
Available to rent from the ned of November on an unfurnished basis; is this stunning three bedroom, first floor apartment located within a converted Georgian mansion set within approximately nine acres of surrounding grounds in Danesbury Park, Welwyn.
The property benefits from a large entertaining reception room, kitchen, three bedrooms, en-suite shower room and family bathroom. All the rooms minus bathrooms have windows looking over various parts of the impressive grounds of Danesbury Park.
The property itself has recently undergone an extensive transformation with stunning features including; hard wood flooring in a herringbone style with feature centrepiece, a magnificent chandelier, radiator covers, and striking bathrooms.
The mansion sits up a quite lane and is nestled nicely in the tranquillity of the grounds; however being located in Welwyn, Hertfordshire, the property is close enough to all local amenities including the train station. The following amenities are close by:
High Street/ Local shops - 0.7 miles
Bridge Cottage Doctors Surgery - 0.7 miles
Welwyn St. Marys Primary School - 1 mile
A1m Junction 6 - 1.1 miles
Sherrardswood School - 1.4 miles
North Welwyn Train Station - 2 miles
COMMUNAL ENTRANCE HALLWAY
The secure entry with video system leads you into this grand hallway with feature fireplace and stairs leading up to the first floor. The glass ceiling dome fills the hallway with natural light.
ENTRANCE HALLWAY
A grand wooden door leads you into the property, new flooring throughout with doors leading to the reception room, kitchen, bedroom two, bathroom and bedroom three. Two chandeliers hang on the high ceilings and two radiators with covers over.
RECEPTION ROOM
8.89m x 7.95m (29' 2" x 26' 1")
This magnificent room oozes light through the six full length windows and has period characteristics including framed wall panels, cornices and dado rail. A show stopping chandelier sits prominent in the centre of the room over the decorative floor pattern within the herringbone wooden floor. Six radiators keep this large room heated, all covered with radiator covers alongside the stone fireplace and hearth.
Kitchen/ Breakfast room
4.85m x 2.72m (15' 11" x 8' 11")
This gorgeous kitchen comprises; wooden shaker style units with marble work surfaces and upstands and ceramic butler sink. Electric oven and hob. Two windows overlooking the grounds.
Wall mounted combination boiler. Washing machine. Space for fridge freezer.
BEDROOM ONE
4.65m x 4.19m (15' 3" x 13' 9")
A stunning double bedroom with period features including, high ceiling with central rose and hanging chandelier, framed wall panels, dado rail, cornices, fireplace with stone hearth. Two full length windows and shutters. Door leading to the en-suite.
EN SUITE SHOWER ROOM
2.16m x 1.73m (7' 1" x 5' 8")
Fully tiled shower room finished with the finest quality suite including; walk in double shower tray with waterfall shower and hand attachment, wash hand basin with light up mirror over, enclosed w/c and radiator with heated towel rail.
BEDROOM TWO
3.12m x 2.90m (10' 3" x 9' 6")
Window overlooking the outside fountain. Radiator with cover.
BEDROOM THREE
3.76m x 2.95m (12' 4" x 9' 8") MAX
A good size bedroom with large storage cupboard and two windows to the rear aspect. Radiator with cover.
BATHROOM
2.95m x 2.13m (9' 8" x 7' 0")
A wow factor bathroom with roll top bath and freestanding mixer taps, enclosed cistern w/c, wash hand basin with light up mirror above and radiator with heated towel rail.
GARAGE EN BLOC
Located en bloc, a single garage with up and over door with parking space in front.
COMMUNAL GROUNDS
Surrounding the mansion are approximately nine acres of grounds with is predominantly lawned gardens, but also include two fountains, walled garden, area of woodland and a children's playframe.
AGENTS NOTES
This property is available from the end of November on an unfurnished basis.
The monthly rent is £2500 PCM
A holding deposit of £576.92 to secure the property is required when the rental is agreed.
A total of five weeks deposit of £2884.60 will need to paid on move in day, this will be lodged with Tenancy Deposit Scheme. (Your holding deposit will be included into this cost)
To pass referencing you will need to earn over £75,000 between applicants.
Brochures
Brochure 1Brochure 2- COUNCIL TAXA payment made to your local authority in order to pay for local services like schools, libraries, and refuse collection. The amount you pay depends on the value of the property.Read more about council Tax in our glossary page.
- Band: G
- PARKINGDetails of how and where vehicles can be parked, and any associated costs.Read more about parking in our glossary page.
- Yes
- GARDENA property has access to an outdoor space, which could be private or shared.
- Yes
- ACCESSIBILITYHow a property has been adapted to meet the needs of vulnerable or disabled individuals.Read more about accessibility in our glossary page.
- Ask agent
Danesbury Park, Welwyn, AL6
Add your favourite places to see how long it takes you to get there.
__mins driving to your place
Notes
Staying secure when looking for property
Ensure you're up to date with our latest advice on how to avoid fraud or scams when looking for property online.
Visit our security centre to find out moreDisclaimer - Property reference 27222434. The information displayed about this property comprises a property advertisement. Rightmove.co.uk makes no warranty as to the accuracy or completeness of the advertisement or any linked or associated information, and Rightmove has no control over the content. This property advertisement does not constitute property particulars. The information is provided and maintained by Kalm Estate Agents, Stevenage. Please contact the selling agent or developer directly to obtain any information which may be available under the terms of The Energy Performance of Buildings (Certificates and Inspections) (England and Wales) Regulations 2007 or the Home Report if in relation to a residential property in Scotland.
*This is the average speed from the provider with the fastest broadband package available at this postcode. The average speed displayed is based on the download speeds of at least 50% of customers at peak time (8pm to 10pm). Fibre/cable services at the postcode are subject to availability and may differ between properties within a postcode. Speeds can be affected by a range of technical and environmental factors. The speed at the property may be lower than that listed above. You can check the estimated speed and confirm availability to a property prior to purchasing on the broadband provider's website. Providers may increase charges. The information is provided and maintained by Decision Technologies Limited. **This is indicative only and based on a 2-person household with multiple devices and simultaneous usage. Broadband performance is affected by multiple factors including number of occupants and devices, simultaneous usage, router range etc. For more information speak to your broadband provider.
Map data ©OpenStreetMap contributors.




