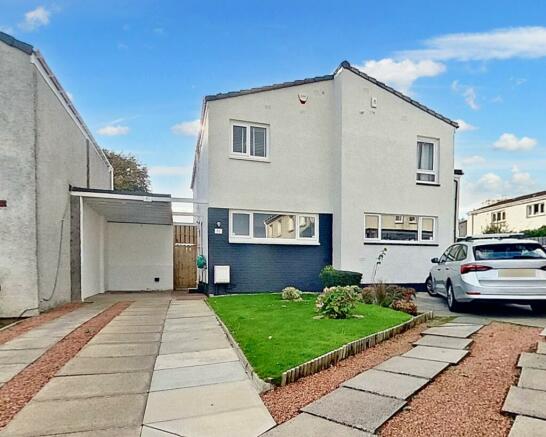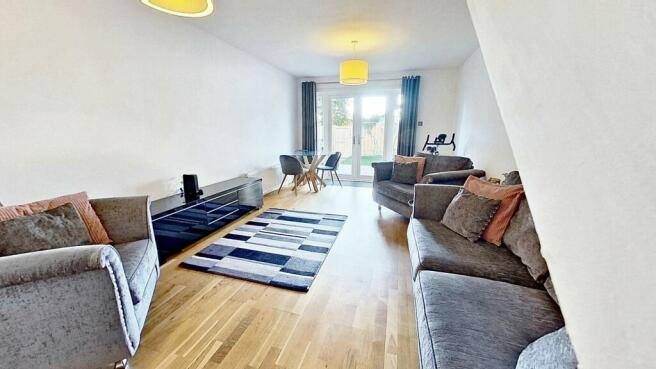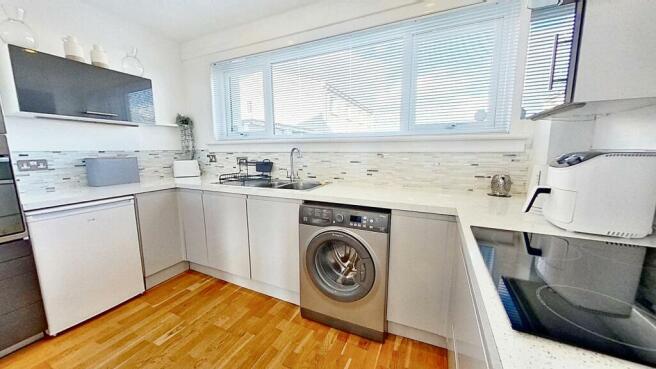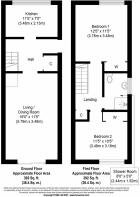
Dundas Place, Kirkliston, EH29

- PROPERTY TYPE
Semi-Detached
- BEDROOMS
2
- BATHROOMS
1
- SIZE
775 sq ft
72 sq m
- TENUREDescribes how you own a property. There are different types of tenure - freehold, leasehold, and commonhold.Read more about tenure in our glossary page.
Freehold
Key features
- True move-in condition
- Sleek Kitchen and Shower Room
- Lounge/Dining Room with French Doors
- Two Double Bedrooms with Fitted Wardrobes
- Gas Central Heating with Combi Boiler
- Partially floored loft with Ramsay ladder
- Suntrap Rear Garden with decked patio and Wendy House
- Carport and Shed
- Driveway for another 2 cars
- Close to Primary School and Queensferry High School catchment
Description
Step outside into the enchanting outdoor space that this property offers, revealing a rear garden that is nothing short of a private oasis. The large decked patio is perfect for soaking up the sun and hosting al-fresco gatherings, while the lush lawn with shrub borders adds a touch of natural beauty. A shed and Wendy house provide additional storage space and versatile usage options, both equipped with power and lighting. The practicality of this property continues with a gate to the rear, outdoor lights, and a water tap for added convenience. Moving to the front garden, one will find a manicured lawn adorned with shrubs, creating a welcoming ambience. Parking is made easy with a slabbed driveway able to accommodate two cars leading to the carport for another car, ensuring that both residents and guests have ample space. Combining comfort, functionality, and charm, this property offers a desirable lifestyle in a beautiful setting.
Conveniently located close to the primary and nursery schools and within the catchment area for Queensferry High School, this property exudes comfort and convenience for families and professionals alike.
EPC Rating: D
Vestibule
Access through recently installed UPVC door with opaque double glazed inset. Glazed door to hall. Engineered wood flooring through vestibule hall, lounge/dining room and fitted kitchen.
Hall
Glazed doors to lounge/dining room and vestibule, bi-fold doors to fitted kitchen and door to walk-in cupboard with shelves and housing combi gas central heating boiler. Carpeted staircase to upper landing and bedrooms. Oak balustrade, radiator with cover.
Lounge/Dining Room
Appealing sitting/dining room with French doors and matching side windows leading to suntrap decked patio and garden beyond. Two radiators.
Fitted Kitchen
Fitted with sleek base and wall mounted units, drawers, eye level fan assisted oven and microwave, ceramic hob and glass splashback, extractor hood, 1.5 bowl stainless steel sink, side drainer and mixer tap, corner units with carousels, complementary worktops with stylish ceramic tiling above. The fridge is included in the sale but is not warranted. Front facing window with venetian blind. Downlighters, under unit lighting.
Upper Landing
Doors to bedrooms, shower room and cupboard with shelf and hanging rail. Hatch to partially floored attic with Ramsay ladder.
Bedroom One
Front facing window with venetian and roller blinds. Double fitted wardrobe offering shelf, hanging rail and light. Radiator.
Bedroom Two
Rear facing window with venetian and roller blinds overlooking parkland. Fitted wardrobe concealed behind sliding mirrored doors. Radiator.
Shower Room
Fully tiled including floor and fitted with double shower cubicle and mains shower, wash hand basin with cupboard under, WC unit and floor standing cabinet. UPVC ceiling with downlighters. Window with roller blind. Designer vertical radiator.
Garden
The rear garden has a large south facing suntrap decked patio, lawn with shrub and flower borders. Shed with power currently housing fridge/freezer. Wendy house with power, light, fuse box, laminate flooring c/and urrently housing tumble drier. Gate to rear. Outside lights and water tap. The front garden is laid to lawn, again with shrubs and flowers
Parking - Car port
Ideally situated close to front door.
Parking - Driveway
Slabbed driveway for another two cars.
Brochures
Brochure 1- COUNCIL TAXA payment made to your local authority in order to pay for local services like schools, libraries, and refuse collection. The amount you pay depends on the value of the property.Read more about council Tax in our glossary page.
- Ask agent
- PARKINGDetails of how and where vehicles can be parked, and any associated costs.Read more about parking in our glossary page.
- Driveway,Covered
- GARDENA property has access to an outdoor space, which could be private or shared.
- Private garden
- ACCESSIBILITYHow a property has been adapted to meet the needs of vulnerable or disabled individuals.Read more about accessibility in our glossary page.
- Ask agent
Dundas Place, Kirkliston, EH29
Add your favourite places to see how long it takes you to get there.
__mins driving to your place



Knightbain is a family run Estate Agents and Letting Agents covering the whole of West Lothian and Edinburgh. Our commitment to our sellers and buyers is unique and unrivalled. We are available every day, evening and weekend to provide the SERVICE that our clients VALUE upon which outstanding RESULTS are achieved.
KnightBain will provide the correct professional marketing approach for each individual property. Your KnightBain Agent will offer tactical advice on how to best market your property. We will maximise internet exposure by utilising the most popular property web-portals and are confident in achieving an acceptable Offer for the sale of your property.
Your KnightBain Estate Agent will carry out all viewings on behalf of the seller at a time convenient to both the seller and potential purchaser. This in our experience removes substantial strain and pressure from the seller
Your mortgage
Notes
Staying secure when looking for property
Ensure you're up to date with our latest advice on how to avoid fraud or scams when looking for property online.
Visit our security centre to find out moreDisclaimer - Property reference 06e9dd86-189b-4fdc-9389-80546bdfc0f7. The information displayed about this property comprises a property advertisement. Rightmove.co.uk makes no warranty as to the accuracy or completeness of the advertisement or any linked or associated information, and Rightmove has no control over the content. This property advertisement does not constitute property particulars. The information is provided and maintained by KnightBain Estate Agents, Broxburn. Please contact the selling agent or developer directly to obtain any information which may be available under the terms of The Energy Performance of Buildings (Certificates and Inspections) (England and Wales) Regulations 2007 or the Home Report if in relation to a residential property in Scotland.
*This is the average speed from the provider with the fastest broadband package available at this postcode. The average speed displayed is based on the download speeds of at least 50% of customers at peak time (8pm to 10pm). Fibre/cable services at the postcode are subject to availability and may differ between properties within a postcode. Speeds can be affected by a range of technical and environmental factors. The speed at the property may be lower than that listed above. You can check the estimated speed and confirm availability to a property prior to purchasing on the broadband provider's website. Providers may increase charges. The information is provided and maintained by Decision Technologies Limited. **This is indicative only and based on a 2-person household with multiple devices and simultaneous usage. Broadband performance is affected by multiple factors including number of occupants and devices, simultaneous usage, router range etc. For more information speak to your broadband provider.
Map data ©OpenStreetMap contributors.





