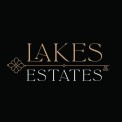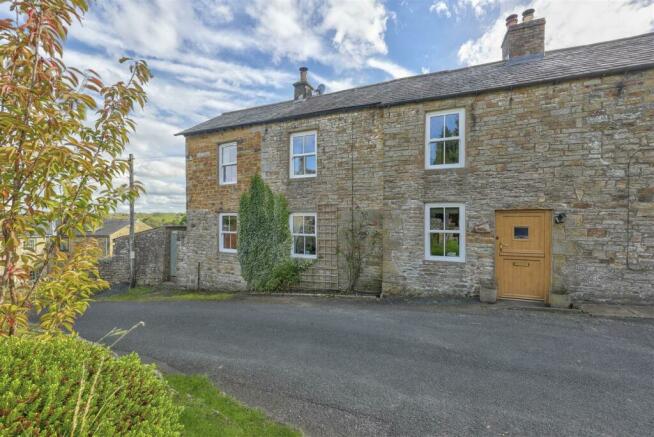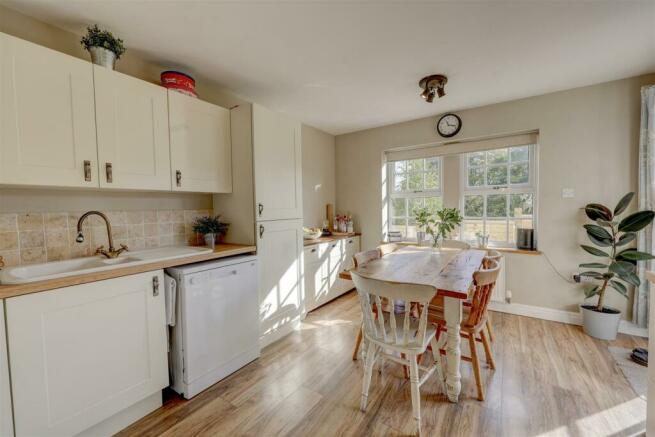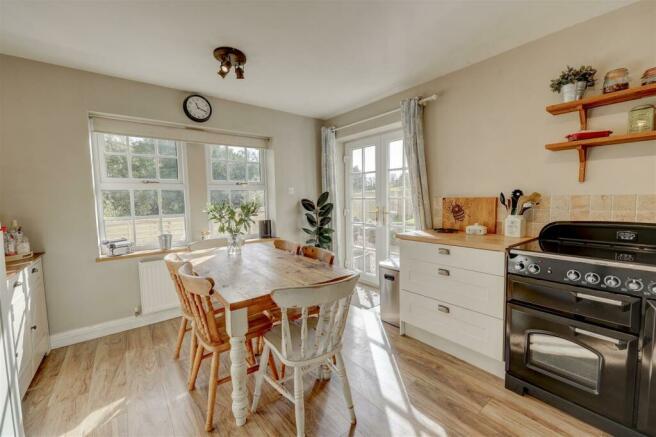Lambley, Brampton

- PROPERTY TYPE
Semi-Detached
- BEDROOMS
3
- BATHROOMS
1
- SIZE
Ask agent
- TENUREDescribes how you own a property. There are different types of tenure - freehold, leasehold, and commonhold.Read more about tenure in our glossary page.
Freehold
Key features
- Village location
- Close to Lambley Viaduct
- Countryside living
- Immaculately presented
- 3 double bedrooms
- Two reception rooms
- Renovated throughout
- Planning permission to extend if required
- Solar to be fitted and updated EPC to follow
Description
The exterior of Braeside offers a detached storeroom offering additional storage space, a lawned garden and a gravelled seating area, accessible via a convenient side gate or through the kitchen diner, providing a perfect setting for outdoor enjoyment and taking in the views.
Lambley, a quaint village in the heart of Northumberland, offers a peaceful rural lifestyle. The area is renowned for its natural beauty. The village's location provides easy access to nearby towns such as Haltwhistle and Hexham, where additional amenities can be found.
Reception Room - 3.23 x 3.87 (10'7" x 12'8") - On entry to the home you walk directly into the large entrance hall which could be utilised as a second reception room, playroom or study. There is original stone wall, beams and multi fuel stove. The space also allows access to the first floor and the lounge. There is a radiator, uPVC double glazed sash window overlooking the front of the property and churchyard, a uPVC stable style front door and wooden flooring.
Lounge - 3.34 x 3.82 (10'11" x 12'6") - The lounge is a bright and welcoming space, with a large fireplace with multi fuel stove and slate hearth, natural light from the windows either side, original beams and fitted carpet. uPVC double glazed windows.
Downstairs Hall - The downstairs hall is accessed from the lounge and leads through to the downstairs wc/utility and the kitchen diner. There is a radiator, wooden flooring and a uPVC double glazed sash window to the front bringing in lots of natural light.
Wc/Utility - The downstairs wc is also utilised as a utility space, it has space for a washing machine, wc, basin, radiator and a uPVC double glazed window.
Kitchen Diner - 3.32 x 4.26 (10'10" x 13'11") - The kitchen diner is dual aspect and gets plenty of natural light, there is a generous amount of storage and worktop space and room for appliances. There is access to the garden through French doors, a wooden floor, uPVC double glazed windows and radiator.
Upstairs Hall - The upstairs hallway looks out over the garden and surrounding countryside, it has a fitted carpet and uPVC double glazed windows to the rear.
Principal Bedroom - 3.50 x 4.26 (11'5" x 13'11") - The principal bedroom looks out over the front of the property and Lambley Church, it is a comfortable double with fitted wardrobes, radiator, uPVC double glazed sash window and fitted carpet.
Bedroom Two - 3.31 x 2.81 (10'10" x 9'2") - Bedroom Two is a comfortable double bedroom with feature beams, views out over the front the property, uPVC double glazed sash window, radiator and fitted carpet.
Bedroom Three - 2.99 x 3.11 (9'9" x 10'2") - Bedroom three is a currently a comfortable single bedroom, but would fit a double bed, it has views out over the front of the property, uPVC double glazed sash window, radiator and fitted carpet.
Bathroom - 3.42 x 1.75 (11'2" x 5'8") - The bathroom has a wc, basin, over bath shower, uPVC double glazed window, radiator with towel rail above and wooden floor.
Outside - To the front of the property there is the local church, which allows parking for the property via verbal agreement. To the rear of the property there is a gravelled area with seating and a raised lawn. The property has an outside store and space for the oil tank.
Services - Mains electricity and water, oil tank.
Please Note - These particulars, whilst believed to be accurate, are set out for guidance only and do not constitute any part of an offer or contract - intending purchasers or tenants should not rely on them as statements or representations of fact but must satisfy themselves by inspection or otherwise as to their accuracy. No person in the employment of Lakes Estates has the authority to make or give any representation or warranty in relation to the property. All mention of appliances / fixtures and fittings in these details have not been tested and therefore cannot be guaranteed to be in working order.
Brochures
Lambley, BramptonBrochure- COUNCIL TAXA payment made to your local authority in order to pay for local services like schools, libraries, and refuse collection. The amount you pay depends on the value of the property.Read more about council Tax in our glossary page.
- Band: B
- PARKINGDetails of how and where vehicles can be parked, and any associated costs.Read more about parking in our glossary page.
- Yes
- GARDENA property has access to an outdoor space, which could be private or shared.
- Yes
- ACCESSIBILITYHow a property has been adapted to meet the needs of vulnerable or disabled individuals.Read more about accessibility in our glossary page.
- Ask agent
Lambley, Brampton
Add your favourite places to see how long it takes you to get there.
__mins driving to your place
Your mortgage
Notes
Staying secure when looking for property
Ensure you're up to date with our latest advice on how to avoid fraud or scams when looking for property online.
Visit our security centre to find out moreDisclaimer - Property reference 33435567. The information displayed about this property comprises a property advertisement. Rightmove.co.uk makes no warranty as to the accuracy or completeness of the advertisement or any linked or associated information, and Rightmove has no control over the content. This property advertisement does not constitute property particulars. The information is provided and maintained by Lakes Estates, Penrith. Please contact the selling agent or developer directly to obtain any information which may be available under the terms of The Energy Performance of Buildings (Certificates and Inspections) (England and Wales) Regulations 2007 or the Home Report if in relation to a residential property in Scotland.
*This is the average speed from the provider with the fastest broadband package available at this postcode. The average speed displayed is based on the download speeds of at least 50% of customers at peak time (8pm to 10pm). Fibre/cable services at the postcode are subject to availability and may differ between properties within a postcode. Speeds can be affected by a range of technical and environmental factors. The speed at the property may be lower than that listed above. You can check the estimated speed and confirm availability to a property prior to purchasing on the broadband provider's website. Providers may increase charges. The information is provided and maintained by Decision Technologies Limited. **This is indicative only and based on a 2-person household with multiple devices and simultaneous usage. Broadband performance is affected by multiple factors including number of occupants and devices, simultaneous usage, router range etc. For more information speak to your broadband provider.
Map data ©OpenStreetMap contributors.




