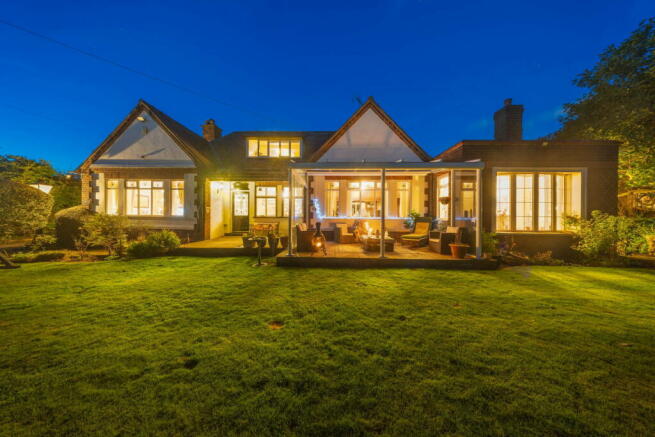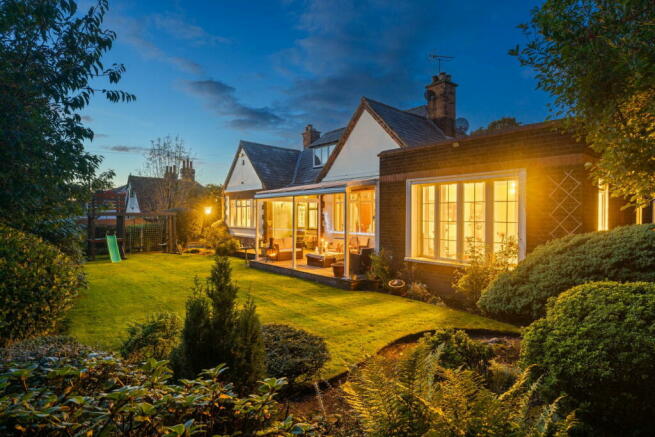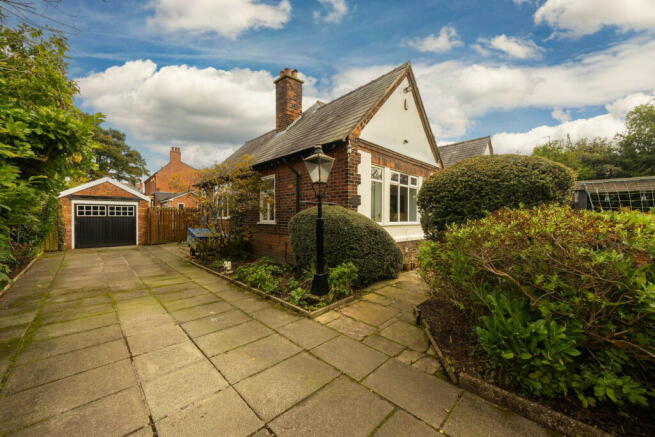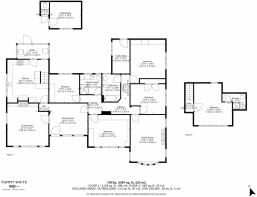Big detached family home on a private, peaceful and generous plot in Dentons Green

- PROPERTY TYPE
Detached
- BEDROOMS
5
- BATHROOMS
3
- SIZE
2,397 sq ft
223 sq m
- TENUREDescribes how you own a property. There are different types of tenure - freehold, leasehold, and commonhold.Read more about tenure in our glossary page.
Freehold
Key features
- Warm and hugging family home
- 1920's Style detached house
- Large and bright living spaces
- Quarter of an acre plot
- Gated driveway
- Outbuildings
- Close to great schools and amenities
- Watch Tommy's video tour and then quote reference TW0645 - Rosebery Road
Description
Sense the serene and calming feel this home creates as soon as you step past the wrought iron gates. Bidston, located on Rosebery Road and set back on a quarter of an acre plot enveloped by mature hedges and trees set to a backdrop of birdsong.
There’s plenty of parking available on the large driveway in front of the garage. As you make your way towards the front porch, take in the lovely view of the front lawn.
Warm Embrace
The charming stained-glass detail on the front door greets you as you step inside and gives a nod to the period of which this home was conceived in. Wood flooring flows underfoot, head left through the glazed door into the living room.
Saturated with natural light, large windows to two sides brings in peaceful views to outside. The Arts and Crafts oak fire surround with bespoke cabinetry around the Dimplex fireplace serves as a cosy focal point. The living room is a lovely place to relax with the family after a busy day.
Feast Your Eyes
Retrace your steps back and head left through to the spacious kitchen. Feel the warmth emanating from the always-on Aga, sunlight filters through the tall windows above the Belfast sink encouraging conviviality in the family kitchen. This practical culinary space provides plenty of preparation space behind the cream cabinets topped with black and gold veined granite worktops offering a sophisticated contrast in colour.
With the kitchen being large enough you could install a central island to enhance this space even further, or perhaps look to get plans made to create an open plan kitchen, dining, family room should you want to and subject to the usual planning consents.
At the end of the kitchen a comfortable utility room provides space for washing and drying clothes as well as serving access into the rear garden.
From the kitchen step into the dining room, an ideal place to sit down with family and friends to enjoy time together over good food and conversation. The beautiful views of the garden can be enjoyed from the table. Wooden flooring runs seamlessly underfoot, connecting to the rest of the home.
Versatile Spaces
Continuing from the dining room and into the inner hallway, discover the versatility that Bidston has to offer, making your way right to reach a generous double bedroom, currently fitted with wardrobes and drawers, with tall windows framing leafy views out over the garden.
Across the hallway is another double bedroom, currently housing twin beds and fitted with deep storage cupboards.
Next door is the modern walk-in shower room with tiling underfoot and to the walls, natural light filters through the frosted windows. There is also a W/C, wash basin and heated towel radiator as well as fitted vanity units in here.
Continuing down the hallway another large and light double bedroom can be found, offering peaceful views out. Plenty of storage awaits in the cupboard behind the double doors.
Sweet Dreams
Follow the hallway round the corner and discover the fourth bedroom, a comfortable double bedroom where large windows bring the outdoors in once more, drawing in a profusion of light. Fitted units bring an abundance of storage space.
Ideal for larger families, there is an additional bathroom serving this side of the home. Soak away your aches in the bathtub with shower over. There is also a W/C, wash basin and vanity unit. Welcomed storage for towels and bedding is fitted to one side of the room.
Room For All
From the hallway and facing the front of the home is the capacious family room with beautiful bow windows making a wonderful feature, as well as the classic fireplace opening and surround. This room would serve well as a formal living room and would be great for entertaining. The current owners have comfortably accommodated elder parents here to have exclusive use of their own spaces so would also fit well for those who require a similar set up.
Finally, tucked behind the kitchen a stairway leads to the second floor where you will discover the fifth bedroom nestled in the eaves. Flooded with natural light from the dormer windows, this room offers a bright and serene atmosphere, perfect for relaxation. Bedroom five also boasts its own ensuite, providing privacy and convenience.
Garden Oasis
Outside, the private and enclosed garden unfurls at the front of the home, safe and secure for children and pets, and offering plenty of space to relax and unwind with a book underneath the glass canopy with retractable roof for some shade, as the children play on the enormous lawn. Admire the sunsets at the back of the house on the sandstone patio, listen to the birdsong and soak up the peace and tranquillity of this secluded plot.
Grow your own at home from the vegetable patches, which have proven fruitful for the current owners with lots of fresh rhubarb, courgettes, sprouting broccoli and cabbages grown from the garden. There’s brilliant storage and workshop space within the two outbuildings and the garage too.
Out and About
Nestled in the suburb of Dentons Green on the cusp of St Helens, Bidston is the perfect place to call home, private and peaceful, yet within easy reach of great amenities. With two primary schools within walking distance, Rivington Primary and Nursery, St Thomas of Canterbury Catholic Primary School, families are well placed at Bidston, with highly rated secondary schools such as Cowley International College also nearby.
Friendly pubs and local cafes are also in walking distance of Bidston, with the furthest just a leisurely 10-minute stroll away. With St Helens bustling town centre a mere mile away, a range of supermarkets, shops, cafes, restaurants and other facilities are close at hand. Furthermore, with rail links at both St Helens Central and nearby Sutton for St Helens Junction, you can enjoy all the peace and quiet of Bidston, whilst retaining seamless connections to the wider world.
Embrace nature from Bidston and embark upon any number of picturesque walks nearby, with leafy trails around Queens Park and Victoria Park and wider trails available across Merseyside. Ruskin sports village offers plenty of activities and sports clubs including tennis, cricket, football and rugby, as well as a health club with pool. But it’s not just physical activities that flourish here, Dentons Green is a thriving village with a sense of community spirit.
Bidston, a calming space with peaceful rooms in a serene and private setting, with a large garden brimming with birdsong, lends itself to family living and those who want to escape the hectic pace of life. More than a home, a haven, Bidston is a home that provides peace of mind and a sense of belonging that is truly priceless.
Watch Tommy's video tour and then quote reference TW0645 - Rosebery Road
- COUNCIL TAXA payment made to your local authority in order to pay for local services like schools, libraries, and refuse collection. The amount you pay depends on the value of the property.Read more about council Tax in our glossary page.
- Band: G
- PARKINGDetails of how and where vehicles can be parked, and any associated costs.Read more about parking in our glossary page.
- Yes
- GARDENA property has access to an outdoor space, which could be private or shared.
- Yes
- ACCESSIBILITYHow a property has been adapted to meet the needs of vulnerable or disabled individuals.Read more about accessibility in our glossary page.
- Ask agent
Energy performance certificate - ask agent
Big detached family home on a private, peaceful and generous plot in Dentons Green
Add your favourite places to see how long it takes you to get there.
__mins driving to your place
Your mortgage
Notes
Staying secure when looking for property
Ensure you're up to date with our latest advice on how to avoid fraud or scams when looking for property online.
Visit our security centre to find out moreDisclaimer - Property reference S1097041. The information displayed about this property comprises a property advertisement. Rightmove.co.uk makes no warranty as to the accuracy or completeness of the advertisement or any linked or associated information, and Rightmove has no control over the content. This property advertisement does not constitute property particulars. The information is provided and maintained by eXp UK, North West. Please contact the selling agent or developer directly to obtain any information which may be available under the terms of The Energy Performance of Buildings (Certificates and Inspections) (England and Wales) Regulations 2007 or the Home Report if in relation to a residential property in Scotland.
*This is the average speed from the provider with the fastest broadband package available at this postcode. The average speed displayed is based on the download speeds of at least 50% of customers at peak time (8pm to 10pm). Fibre/cable services at the postcode are subject to availability and may differ between properties within a postcode. Speeds can be affected by a range of technical and environmental factors. The speed at the property may be lower than that listed above. You can check the estimated speed and confirm availability to a property prior to purchasing on the broadband provider's website. Providers may increase charges. The information is provided and maintained by Decision Technologies Limited. **This is indicative only and based on a 2-person household with multiple devices and simultaneous usage. Broadband performance is affected by multiple factors including number of occupants and devices, simultaneous usage, router range etc. For more information speak to your broadband provider.
Map data ©OpenStreetMap contributors.




