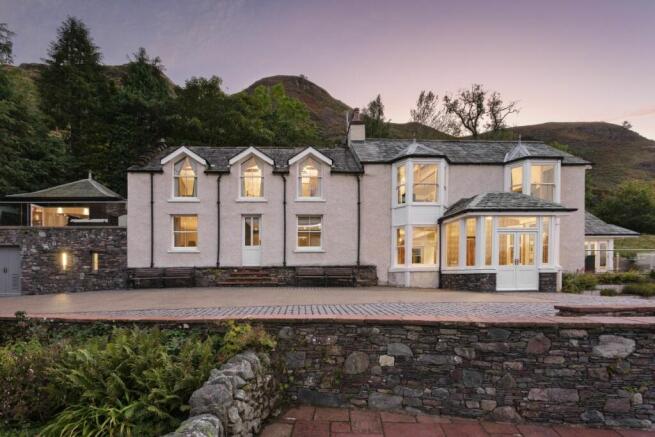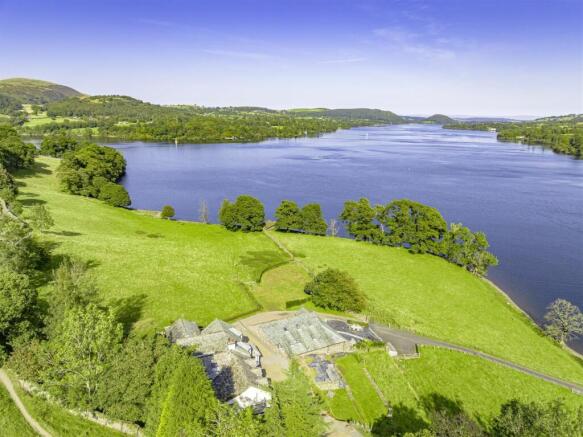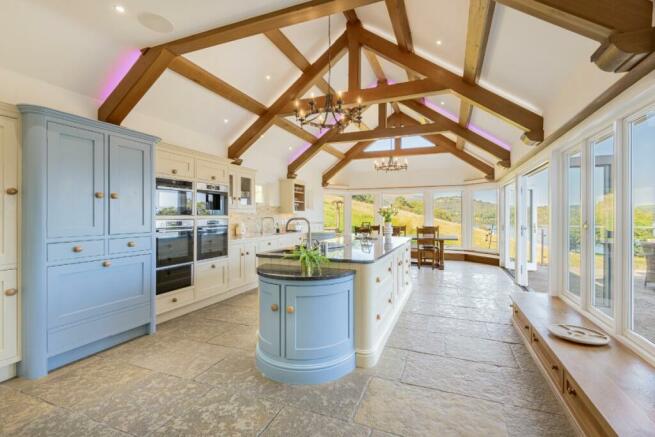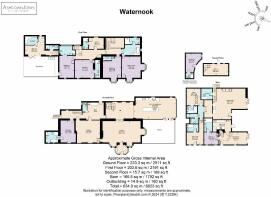Waternook, Howtown, Penrith, CA10 2ND

- PROPERTY TYPE
Detached
- BEDROOMS
8
- BATHROOMS
8
- SIZE
Ask agent
- TENUREDescribes how you own a property. There are different types of tenure - freehold, leasehold, and commonhold.Read more about tenure in our glossary page.
Freehold
Description
* House built in the mid-1600s
* Private drive
* Breathtaking fell and lake views
* Approx. 800m shoreline access
* Boathouse and private jetty - ideal for water sports, paddle boarding and wild swimming
* Bespoke Atlantis kitchen, lots of storage, wine warmer and chiller, double dishwasher, coffee machine, two ovens and so much more
* Underfloor heating throughout the downstairs
* Large boot room - ideal for pets and kids after a muddy walk
* 6 bedroom detached home and separate 4 bedroom annexe
* Each bedroom is uniquely designed and has a en-suite bathroom
* SONOS system throughout the house
* Cinema room with high-tech equipment
* Laconian spa (heated room) with lake view
Services:
* Fresh spring water supply from the fell, UV-filtered
* Mains electricity
* Private drainage system
* Biomass boiler for heating
* CCTV & alarm system
* Most phone providers reach the home
* Good internet speed
Ground and Location:
* Large patio/seating space with BBQ area and outdoor kitchen
* Lakefront property with private lake access
* Set within 27 acres of private grounds enjoying uninterrupted panoramic lake views across Ullswater to the Lakeland Fells beyond
* Lots of parking
* Helicopter landing space
* Easy access to outdoor activities and water sports
* Fishing rights in Ullswater, where you could catch Salmon, Brown Trout, Perch, and Pike
Waternook, and it's beautiful 4-bedroom separate annexe (Great Barn), stands in 27 acres with a half-mile stretch of private shoreline access to England's second largest lake. The awe-inspiring views of the surrounding landscape can be seen from the luxurious 6-bedroom home that stands over two floors with open-plan dining and kitchen, spacious lounge and terraced gardens. Currently, a highly regarded holiday let that has been awarded numerous accolades, but it now awaits a family to call it home.
Wend your way down the north edge of the lake, from Pooley Bridge, into the tranquil depths of the 27 acres of the Waternook Estate, at the foot of Hallin Fell.
Find plenty of parking on the driveway in front of the home where you can spy the top of Great Barn, where guests can stay but is also ideal for multigenerational families.
Step into the practical entryway, protecting you from the elements as well as being welcoming and homely with glazing to all sides. Doff your boots and coats before venturing in further.
Waternook might well be a beautiful historic home but it is also firmly set in the 21st Century with a state-of-the-art 9-zone SONOS invisible multi-room system complemented by KEF in-ceiling speakers.
As you make your way around the home you will note, not just it's setting, but also the contemporary sophisticated and stylish interior styling and intricate details that make this home one-of-a-kind.
Comfort and elegance continues into the spacious living room where three bay windows to the front and side frame the surrounding countryside. The attention to detail is apparent from first entering, decorated with rich wallpaper and the finest Brintons carpets underfoot flanking the hardwood walk way that leads up and into the hallway. A lounge of two halves; one part focusing towards the natural Lakeland stone hearth of the log burner, where you can gather with family on a cold winter's evening. The other acts as a reading area - sink down into the sumptuous sofas and catch up on the next chapter with the lake lapping in the distance.
A door to the left takes you into a private cinema room; enjoy family movies nights in front of the huge screen.
Through the cinema room, you will find access to not just the boot room but also a double bedroom with en-suite bathroom, an ideal retreat for visiting guests.
Return to the hardwood flooring of the living room and ascend the three steps into the hallway.
Here pop your head into the handy boot room, to the left, an ideal spot for storing your outdoor gear as you can get access to the rear of the home and onto the fells. A separate WC stands in the corner.
To the other side of the hallway, be drawn forward into the long open-plan kitchen-diner with high beamed ceilings. A sociable kitchen indeed, built and designed by Atlantis Kitchens, the integral island, creating both storage, cooking, prepping and washing space, facing the far-reaching views through the wall of glazing and bi-fold doors - cooking will never be a chore!
Fitted with two ovens, a microwave and bean-to-cup coffee machine. Fridge freezer and all your necessary appliances this is a spot to relish, whether to cook, entertain or simply to enjoy morning coffee at the large dining-table that can seat 12.
Open the bi-folds and allow the inside and outside to flow as one, as you extend the entertaining and living space onto the terrace.
Retrace your steps to the hallway and ascend the oak staircase with glazed balustrades to the first floor.
Here, lies four good-sized double bedrooms, stylishly finished and promising not just plenty of storage but also a good night's sleep with tranquil outlooks over the landscape. They each boast deluxe en-suite shower rooms.
In addition, to the left, you will find the most impressive principle bedroom. Enter, initially into the en-suite bathroom, where steps lead up to the elevated curved bathtub - a sleek spot to soak. There is also a WC and walk-in shower hidden out of sight.
The master bedroom is an airy and calming space to rest your head and with the dual aspect bay windows framing the idyllic scenery, it is quite a room to wake up in.
A second staircase, gives access down to the ground floor and as well as into the bar complete with Laconium sauna.
Make your way across to 17th Century converted barn, where luxury and sophistication continues. You really need not do anything, simply move in and unpack your belongings!
The 4-bedroom barn acts as an extension to the home, perfect for visiting guests or extended family to have a place of their own. Discover the most beautiful blend of rustic charm, high-end finishes, picturesque views and 21st Century amenities. From the en-suite bathrooms to the 6-zone Sonos speaker system, large games room or the state of the art contemporary kitchen, complete with induction hob, dishwasher and fridge freezer and the split-level living, the Great Barn is the epitome of form and comfort.
Gardens and Grounds
The gardens, just like the home, command breathtaking views over the lake complemented by half a mile of private shoreline, with a boathouse and private jetty for you to set sail from. When not on or in the water, you will be able to take leisurely strolls wandering through the surrounding fields or perhaps taking part in a family game of cricket or rounders on the open lawn on the water's edge.
Spend evenings sitting on the terrace having BBQs, relaxing in the hot tub or entertaining friends and family in the bar and sauna.
Potted plants add a depth of colour to these easily maintainable spaces leaving you time to soak in the beauty of the National Park on long walks and leisurely brunches in the abundance of good eateries.
The Barn opens onto a paved patio, a simple table and chairs and you are ready for morning coffee or an afternoon nap in the sun.
Feel safe and secure with the security gated access and CCTV.
Keswick not only has plenty of routes for walking and cycling but also a vibrant community including an integral high-street, filled with independent shops, cafes and eateries as well as a weekly market where you can pick up an array of goodies to stock up the pantry.
** For more photos and information, download the brochure on desktop. For your own hard copy brochure, or to book a viewing please call the team **
As prescribed by the Money Laundering Regulations 2017, we are by law required to conduct anti-money laundering checks on all potential buyers, and we take this responsibility very seriously. In line with HMRC guidelines, our trusted partner, Coadjute, will securely manage these checks on our behalf. A non-refundable fee of £45 + VAT per person (£120 + VAT if purchasing via a registered company) will apply for these checks, and Coadjute will handle the payment for this service. These anti-money laundering checks must be completed before we can send the memorandum of sale. Please contact the office if you have any questions in relation to this.
Tenure: Freehold
Brochures
Brochure- COUNCIL TAXA payment made to your local authority in order to pay for local services like schools, libraries, and refuse collection. The amount you pay depends on the value of the property.Read more about council Tax in our glossary page.
- Ask agent
- PARKINGDetails of how and where vehicles can be parked, and any associated costs.Read more about parking in our glossary page.
- Yes
- GARDENA property has access to an outdoor space, which could be private or shared.
- Yes
- ACCESSIBILITYHow a property has been adapted to meet the needs of vulnerable or disabled individuals.Read more about accessibility in our glossary page.
- Ask agent
Waternook, Howtown, Penrith, CA10 2ND
Add an important place to see how long it'd take to get there from our property listings.
__mins driving to your place
Get an instant, personalised result:
- Show sellers you’re serious
- Secure viewings faster with agents
- No impact on your credit score
Your mortgage
Notes
Staying secure when looking for property
Ensure you're up to date with our latest advice on how to avoid fraud or scams when looking for property online.
Visit our security centre to find out moreDisclaimer - Property reference RS0800. The information displayed about this property comprises a property advertisement. Rightmove.co.uk makes no warranty as to the accuracy or completeness of the advertisement or any linked or associated information, and Rightmove has no control over the content. This property advertisement does not constitute property particulars. The information is provided and maintained by AshdownJones, The Lakes and Lune Valley. Please contact the selling agent or developer directly to obtain any information which may be available under the terms of The Energy Performance of Buildings (Certificates and Inspections) (England and Wales) Regulations 2007 or the Home Report if in relation to a residential property in Scotland.
*This is the average speed from the provider with the fastest broadband package available at this postcode. The average speed displayed is based on the download speeds of at least 50% of customers at peak time (8pm to 10pm). Fibre/cable services at the postcode are subject to availability and may differ between properties within a postcode. Speeds can be affected by a range of technical and environmental factors. The speed at the property may be lower than that listed above. You can check the estimated speed and confirm availability to a property prior to purchasing on the broadband provider's website. Providers may increase charges. The information is provided and maintained by Decision Technologies Limited. **This is indicative only and based on a 2-person household with multiple devices and simultaneous usage. Broadband performance is affected by multiple factors including number of occupants and devices, simultaneous usage, router range etc. For more information speak to your broadband provider.
Map data ©OpenStreetMap contributors.




