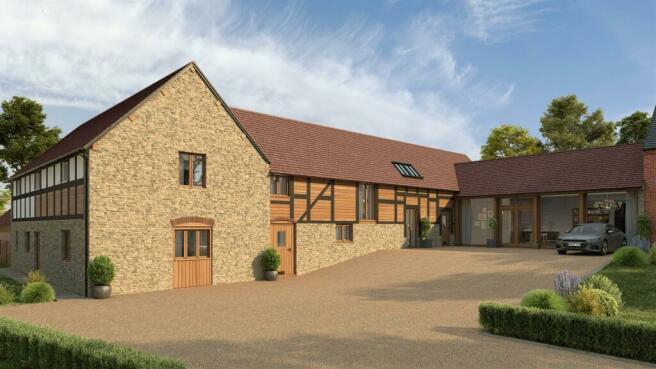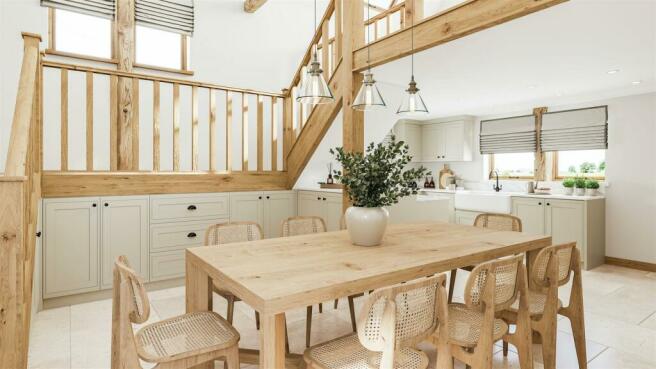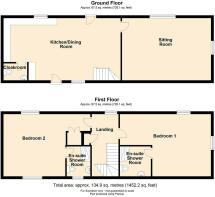Bockleton Road, Oldwood, Tenbury Wells

- PROPERTY TYPE
Barn Conversion
- BEDROOMS
2
- BATHROOMS
2
- SIZE
1,450 sq ft
135 sq m
- TENUREDescribes how you own a property. There are different types of tenure - freehold, leasehold, and commonhold.Read more about tenure in our glossary page.
Freehold
Key features
- Period barn conversion
- Completion spring/summer 2025
- Many amazing period features
- Approximately 1450 sq. ft.
- Parking & garden
- Semi rural position
- 2 bedrooms; 2 bathrooms
Description
Introduction - The Cider Barn forms part of a larger complex of period barn conversions most of which have already been converted by the owner. Located in a wonderful rural position close to Tenbury Wells. The developers have already converted a number of other barns at this location and are experienced in developing these types of properties. Getting in early could mean that you could customise the finish to your personal tastes including kitchens, bathrooms, decorations etc. With completion available as early as late spring/summer 2025, this is one not to be missed.
The Accommodation - This barn will measure approximately 1450 sq. ft. and comprise of a sitting room, utility room & WC and large kitchen/dining room. There is a staircase leading to first floor where there are two double bedrooms both with ensuite.
The floor plan is indicative of what can be achieved with the space but the beauty of being the developer is that, within reason, the internal layout could be altered to suit and some flexibility on finish. The floor plan has been created from architects drawings as it is impossible to measure accurately at this time and the finished property may vary.
Outside - The property benefits from parking and an enclosed garden
Agents Note - Mains water & electric
Private drainage system to communal sewerage treatment plant
Electric heat source pump with underfloor heating
Freehold with some communal responsibilities
The property is not listed but sits in the curtilage of a listed building so there are certain restrictions to planning and development which have already been satisfied
The graphics shown are based on a CAD representation and depicts how the property could look once completed
Photos of the internal finish are indicative only and the final finish and layout may change during construction
Brochures
Bockleton Road, Oldwood, Tenbury WellsBrochure- COUNCIL TAXA payment made to your local authority in order to pay for local services like schools, libraries, and refuse collection. The amount you pay depends on the value of the property.Read more about council Tax in our glossary page.
- Band: TBC
- PARKINGDetails of how and where vehicles can be parked, and any associated costs.Read more about parking in our glossary page.
- Driveway
- GARDENA property has access to an outdoor space, which could be private or shared.
- Yes
- ACCESSIBILITYHow a property has been adapted to meet the needs of vulnerable or disabled individuals.Read more about accessibility in our glossary page.
- Ask agent
Energy performance certificate - ask agent
Bockleton Road, Oldwood, Tenbury Wells
Add your favourite places to see how long it takes you to get there.
__mins driving to your place
Your mortgage
Notes
Staying secure when looking for property
Ensure you're up to date with our latest advice on how to avoid fraud or scams when looking for property online.
Visit our security centre to find out moreDisclaimer - Property reference 33435687. The information displayed about this property comprises a property advertisement. Rightmove.co.uk makes no warranty as to the accuracy or completeness of the advertisement or any linked or associated information, and Rightmove has no control over the content. This property advertisement does not constitute property particulars. The information is provided and maintained by Cobb Amos, Leominster. Please contact the selling agent or developer directly to obtain any information which may be available under the terms of The Energy Performance of Buildings (Certificates and Inspections) (England and Wales) Regulations 2007 or the Home Report if in relation to a residential property in Scotland.
*This is the average speed from the provider with the fastest broadband package available at this postcode. The average speed displayed is based on the download speeds of at least 50% of customers at peak time (8pm to 10pm). Fibre/cable services at the postcode are subject to availability and may differ between properties within a postcode. Speeds can be affected by a range of technical and environmental factors. The speed at the property may be lower than that listed above. You can check the estimated speed and confirm availability to a property prior to purchasing on the broadband provider's website. Providers may increase charges. The information is provided and maintained by Decision Technologies Limited. **This is indicative only and based on a 2-person household with multiple devices and simultaneous usage. Broadband performance is affected by multiple factors including number of occupants and devices, simultaneous usage, router range etc. For more information speak to your broadband provider.
Map data ©OpenStreetMap contributors.







