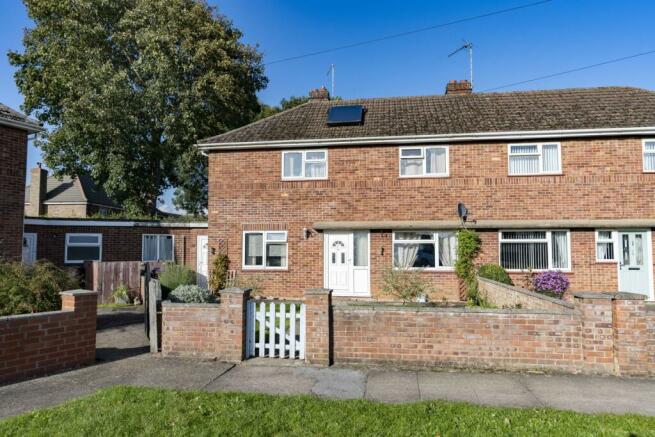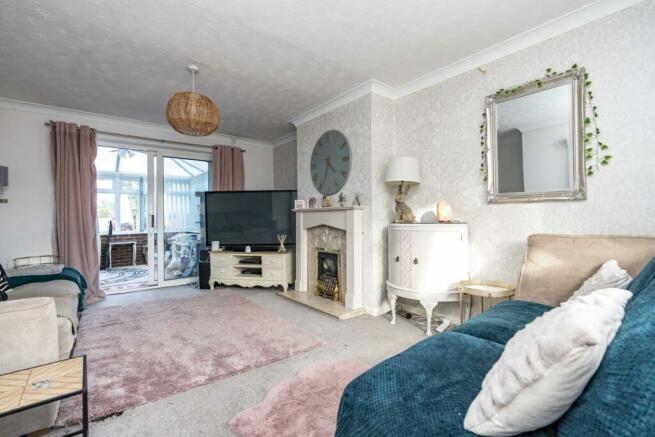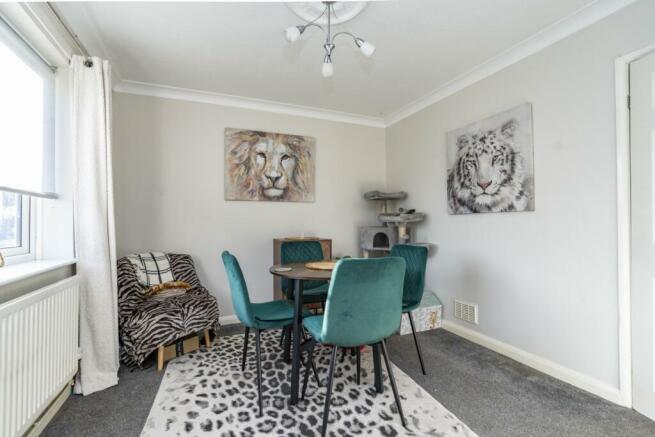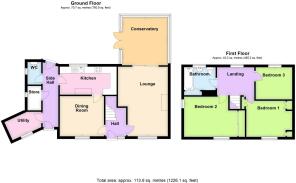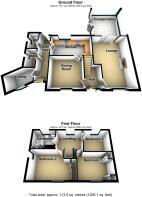Edinburgh Drive, Kirton, Boston, Lincolnshire, PE20

- PROPERTY TYPE
Semi-Detached
- BEDROOMS
3
- BATHROOMS
1
- SIZE
Ask agent
- TENUREDescribes how you own a property. There are different types of tenure - freehold, leasehold, and commonhold.Read more about tenure in our glossary page.
Freehold
Key features
- No Onward Chain
- Separate Lounge, Dining Room & Conservatory
- Separate utility & WC
- Fully enclosed rear garden
- Close to reputable schools
- Off Street Parking
- Close to Village Amenities
- Modern Kitchen & Bathroom
Description
This delightful three-bedroom semi-detached home presents a fantastic opportunity for buyers seeking a spacious property, with the added advantage of being offered with no onward chain. Situated in a peaceful and established residential area in the village of Kirton, the house offers a well-thought-out layout designed to accommodate a variety of lifestyles.
Upon entering the main Hallway, you're greeted by a bright and airy Lounge, perfect for unwinding after a long day, with ample space for comfortable seating, double doors to the conservatory one side and a large window that floods the room with natural light on the other. Adjacent to the lounge is a separate dining room, offering a wonderful setting for family meals or entertaining guests. At the rear of the home, the charming conservatory provides a versatile space for relaxation or as an additional sitting area, with picturesque views over the garden, making it an ideal spot to enjoy your morning coffee.
The kitchen is fitted with modern units and generous worktop space, designed for both everyday cooking and more elaborate meal preparation. It connects through an internal Hallway to a practical utility room, offering additional storage and space for appliances, keeping the main kitchen clutter-free. A useful store room offers further storage options, and the convenience of a downstairs WC adds to the home's overall practicality.
Upstairs, the property features three generously sized bedrooms. These rooms offer flexibility for use as bedrooms, home offices, or hobby spaces, depending on your needs. The garden at the rear of the property is well-maintained and private, ideal for outdoor entertaining, gardening, or simply relaxing in the warmer months.
Parking is readily available with several spaces in a designated block paved area off the road, conveniently located opposite the property. This home effortlessly combines comfort, space, and functionality, set in a desirable location close to local amenities and transport links. It's a perfect choice for those looking to move straight in and enjoy their new home without the complications of a chain.
The property is equipped with gas central heating and double glazing, and is connected to mains gas, electricity, water, and drainage services.
Exterior
Parking is on the roadside, giving you ample space for your own and visitors vehicles. A gate leads you through the low brick boundary wall to the well maintained grassy area, dotted with plants and shrubs. From here, the home can be accessed through the main front door, or there's another door into the side Hallway leading to the Utility and downstairs WC - this is great if you're needing to take off muddy wellies or wet coats after an outdoor adventure or dog walk, keeping the main Hallway clean.
Entrance Hall
The main central Entrance into the home has the doorways leading to the Lounge, Dining Room, and you're straight up the Stairway from here too. There's space here to hang coats and store away shoes if needed, or other useful furniture such as a hallway cupboard.
Lounge
The coal-effect fireplace is the central focal point in the Lounge, with space around to place comfortable furniture, ready for you to relax and unwind. Sitting cozy in front of the fire on a chilly evening, chatting away or watching your favourite films.The room is carpeted, with a radiator and large window looking out to the front of the home, with the connecting conservatory at the back, separated by sliding glass doors.
Kitchen
The kitchen can be accessed through both the dining room and the side hallway, offering a convenient flow between spaces. It is fitted with a variety of cupboards and drawers for storage, along with a built-in oven and electric hob. The kitchen also features a single sink with drainer and space under the counter for a fridge. A large window overlooks the garden, allowing natural light to fill the room and providing a pleasant view of the plants outside. The room is finished with vinyl wood-effect flooring for a modern touch, and a radiator ensures warmth and comfort when needed.
Dining Room
The Dining room has plenty of space for a beautiful dining table and chairs, plus you'd be able to fit a dresser or other furniture. The room is carpeted and has a radiator, with a door leading to the Kitchen.
Conservatory
The fantastic Conservatory at the back of the home overlooks the spacious Garden. We think this is the perfect spot to set up a comfortable chair to sit back and unwind, and a small table to place your coffee or glass of wine. Now all you need to do is sit back, relax, and take in the view from your own calm, relaxing room.The floor is tiled for convenience - so much easier to keep clean when people may be in and out from the garden, plus there is a radiator in here to keep the room warm in winter.
Side Hallway
A fantastic addition to the home - the side Hallway provides a second way into the property from both the front and the back, and gives access to a very useful store room, the downstairs WC, and the Utility.
Utility
Perfect for doing the Laundry or using the space as additional Kitchen storage - A separate Utility is always a plus point to any home.
Inner Store
Small Store room next to Utility, this area is perfect to pop things away and keep them out of sight.
WC
The Downstairs WC is accessed from the side Hallway, conveniently placed for home owners and guests.
Landing
Stairs lead up to the Landing where you can find the three Bedrooms and Bathroom.
Bedroom 1
Bedroom 1 overlooks the front of the property, with carpeted flooring, a radiator and built in wardrobes. The room would benefit from redecoration and is ready for someone to put their own style onto it.
Bedroom 2
Bedroom 2 also overlooks the front of the property, with carpeted flooring, a radiator and built in wardrobes.
Bedroom 3
Bedroom 3 is the smallest Bedroom, but still has plenty of storage and space to make this room very versatile. A home office, childrens play room, nursery or childs bedroom would all suit this room.
Bathroom
The fully-tiled Bathroom has a bathtub with electric shower over, a toilet, sink and heated towel rail - perfect for warming a soft fluffy towel ready to wrap yourself in after a relaxing soak.
Garden
The property boasts a large, enclosed garden at the rear, providing ample space to relax and enjoy the outdoors in privacy. The fully fenced garden offers peace of mind, making it an ideal and secure space for children to play. You have two patio areas, one of which is covered by a wooden pergola, perfect for setting up outdoor furniture and enjoying al fresco dining or simply unwinding in the fresh air. Further down the garden, you'll find a shed for additional storage, while the surrounding trees and shrubs create a peaceful, secluded atmosphere, offering a true retreat from everyday life.
- COUNCIL TAXA payment made to your local authority in order to pay for local services like schools, libraries, and refuse collection. The amount you pay depends on the value of the property.Read more about council Tax in our glossary page.
- Band: A
- PARKINGDetails of how and where vehicles can be parked, and any associated costs.Read more about parking in our glossary page.
- Yes
- GARDENA property has access to an outdoor space, which could be private or shared.
- Yes
- ACCESSIBILITYHow a property has been adapted to meet the needs of vulnerable or disabled individuals.Read more about accessibility in our glossary page.
- Ask agent
Edinburgh Drive, Kirton, Boston, Lincolnshire, PE20
Add your favourite places to see how long it takes you to get there.
__mins driving to your place
Your mortgage
Notes
Staying secure when looking for property
Ensure you're up to date with our latest advice on how to avoid fraud or scams when looking for property online.
Visit our security centre to find out moreDisclaimer - Property reference 10575562. The information displayed about this property comprises a property advertisement. Rightmove.co.uk makes no warranty as to the accuracy or completeness of the advertisement or any linked or associated information, and Rightmove has no control over the content. This property advertisement does not constitute property particulars. The information is provided and maintained by EweMove, Covering East Midlands. Please contact the selling agent or developer directly to obtain any information which may be available under the terms of The Energy Performance of Buildings (Certificates and Inspections) (England and Wales) Regulations 2007 or the Home Report if in relation to a residential property in Scotland.
*This is the average speed from the provider with the fastest broadband package available at this postcode. The average speed displayed is based on the download speeds of at least 50% of customers at peak time (8pm to 10pm). Fibre/cable services at the postcode are subject to availability and may differ between properties within a postcode. Speeds can be affected by a range of technical and environmental factors. The speed at the property may be lower than that listed above. You can check the estimated speed and confirm availability to a property prior to purchasing on the broadband provider's website. Providers may increase charges. The information is provided and maintained by Decision Technologies Limited. **This is indicative only and based on a 2-person household with multiple devices and simultaneous usage. Broadband performance is affected by multiple factors including number of occupants and devices, simultaneous usage, router range etc. For more information speak to your broadband provider.
Map data ©OpenStreetMap contributors.
