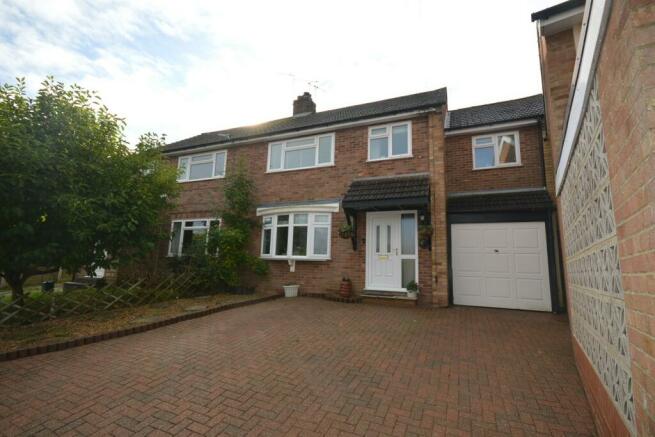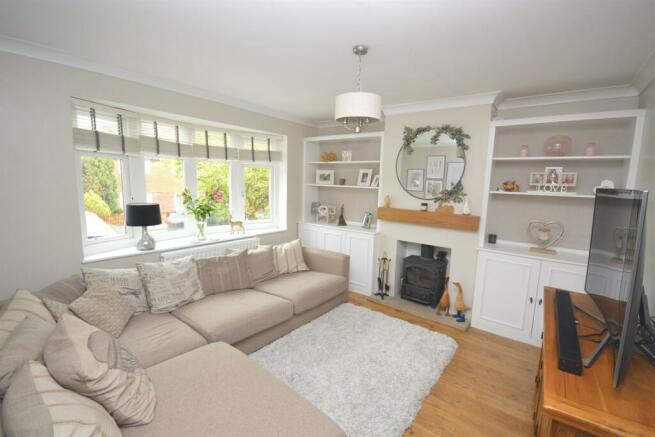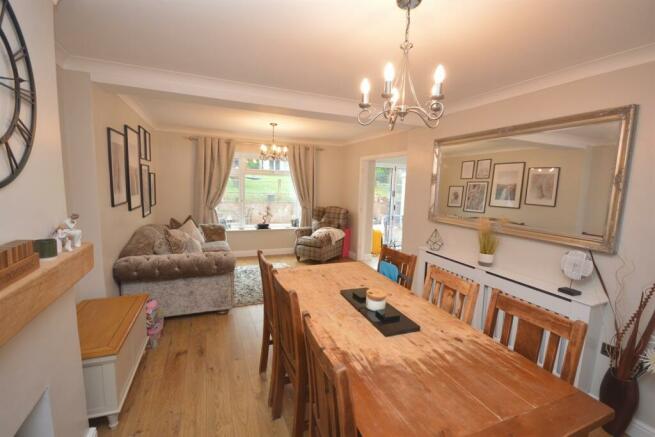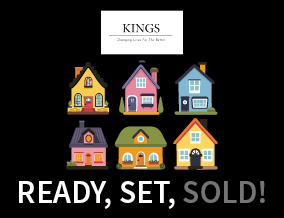
Ashpole Road, Braintree, CM7

- PROPERTY TYPE
Semi-Detached
- BEDROOMS
4
- BATHROOMS
2
- SIZE
Ask agent
- TENUREDescribes how you own a property. There are different types of tenure - freehold, leasehold, and commonhold.Read more about tenure in our glossary page.
Ask agent
Description
The accommodation on offer comprises to the ground floor entrance hall, lounge, dining/family room, study recess, kitchen/diner, utility and cloakroom, with to the first floor master bedroom with en suite shower, 3 further bedrooms and family bathroom. The property benefits from double glazing, gas fired central heating, single garage and off road parking to the front and a good sized rear garden.
Bocking village offers excellent village facilities including primary school, selection of shops including small co op, public house, church and village hall with restaurant. Braintree is a few minutes drive with more comprehensive facilities and branch line railway station with service to London Liverpool street.
Entrance Hall
Door leads into entrance hall with inlaid kick mat, wood flooring, radiator, stairs to first floor doors to:
Lounge 3.63m (11'11) x 3.45m (11'4)
Double glazed window to front, fireplace with log burner, with attractive adjacent base and display units, radiator
Dining/Family Room 6.4m (21') x 3.45m (11'4)
wood flooring, radiator, double glazed window and door to rear and open plan to kitchen
Study recess 2.39m (7'10) x 2.29m (7'6)
under stair storage cupboard, wood flooring,
Kitchen 5.36m (17'7) x 4.65m (15'3)
L Shaped Beautiful kitchen replaced 6 years ago with units from Howdens including ample wall units, drawer and base units with contrasting worksurfaces. Inset double butler sink, full height integrated fridge and freezer, dishwasher, built in oven and microwave, sky light window, vertical radiator, breakfast bar, BI Fold doors out to rear garden, and door to:
Utility Room 2.51m (8'3) x 1.83m (6')
Underfloor heating, units as per kitchen, sink unit, provision for washing machine, double glazed door and window to rear
Cloakroom
Low level WC, wash hand basin, radiator
Landing
Split landing, access to loft space which is part boarded, doors to:
Master Bedroom 3.68m (12'1) x 2.79m (9'2)
Double glazed window to front, radiator, range of fitted wardrobes to one wall with mirrored doors, door to
En Suite
Tiled floor, 3 piece white suite comprising low level WC, wash hand basin, walk in shower cubicle, double glazed frosted window to front, down lighters, heated towel rail
Bedroom 2 3.43m (11'3) x 3.1m (10'2)
Double glazed window to rear, radiator, cupboard housing boiler, wardrobes
Bedroom 3 3.43m (11'3) x 3.2m (10'6) max
Double glazed window to rear, radiator, access to loft space
Bedroom 4 2.69m (8'10) x 1.91m (6'3)
Double glazed window to front, radiator
Bathroom
1/2 tiled walls, 3 piece white suite comprising bath with shower above and screen, low level WC, wash hand basin, double glazed frosted window to rear, down lighters
Outside
To the front is brick block drive way for several cars leading to the garage with doors, power and light and personal door into the kitchen.
South facing rear garden commences with patio to immediate rear, steps up to good sized lawn, well stocked beds, garden shed and further seating area.
AGENTS NOTE:
Council tax Band D (Braintree District Council)
EPC Rating D (55) Potential C (80)
Disclaimer: These particulars do not nor constitute part of, an offer of contract. All descriptions, dimensions, reference to condition necessary permissions for use and occupation and other details contained herein are for general guidance only and prospective purchasers should not rely on them as statements or representation of fact and satisfy themselves as to their accuracy. Kings property employees or representatives do not have any authority to make or give any representation or warranty or enter into any contract in relation to the property.
- COUNCIL TAXA payment made to your local authority in order to pay for local services like schools, libraries, and refuse collection. The amount you pay depends on the value of the property.Read more about council Tax in our glossary page.
- Band: D
- PARKINGDetails of how and where vehicles can be parked, and any associated costs.Read more about parking in our glossary page.
- Yes
- GARDENA property has access to an outdoor space, which could be private or shared.
- Yes
- ACCESSIBILITYHow a property has been adapted to meet the needs of vulnerable or disabled individuals.Read more about accessibility in our glossary page.
- Ask agent
Ashpole Road, Braintree, CM7
Add an important place to see how long it'd take to get there from our property listings.
__mins driving to your place
Get an instant, personalised result:
- Show sellers you’re serious
- Secure viewings faster with agents
- No impact on your credit score
Your mortgage
Notes
Staying secure when looking for property
Ensure you're up to date with our latest advice on how to avoid fraud or scams when looking for property online.
Visit our security centre to find out moreDisclaimer - Property reference 18146. The information displayed about this property comprises a property advertisement. Rightmove.co.uk makes no warranty as to the accuracy or completeness of the advertisement or any linked or associated information, and Rightmove has no control over the content. This property advertisement does not constitute property particulars. The information is provided and maintained by Kings Property, Braintree. Please contact the selling agent or developer directly to obtain any information which may be available under the terms of The Energy Performance of Buildings (Certificates and Inspections) (England and Wales) Regulations 2007 or the Home Report if in relation to a residential property in Scotland.
*This is the average speed from the provider with the fastest broadband package available at this postcode. The average speed displayed is based on the download speeds of at least 50% of customers at peak time (8pm to 10pm). Fibre/cable services at the postcode are subject to availability and may differ between properties within a postcode. Speeds can be affected by a range of technical and environmental factors. The speed at the property may be lower than that listed above. You can check the estimated speed and confirm availability to a property prior to purchasing on the broadband provider's website. Providers may increase charges. The information is provided and maintained by Decision Technologies Limited. **This is indicative only and based on a 2-person household with multiple devices and simultaneous usage. Broadband performance is affected by multiple factors including number of occupants and devices, simultaneous usage, router range etc. For more information speak to your broadband provider.
Map data ©OpenStreetMap contributors.




